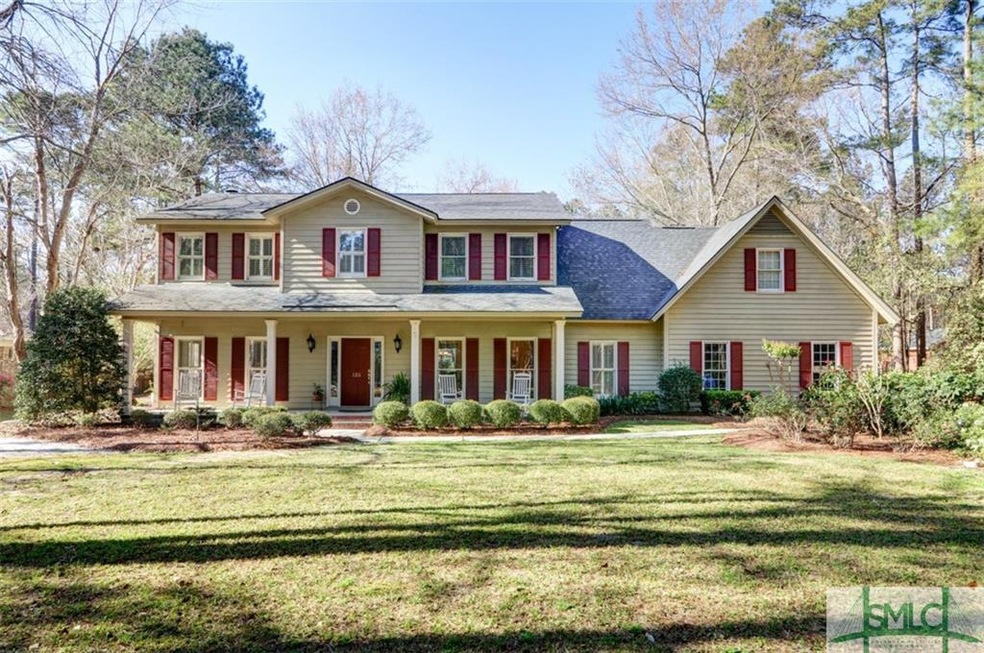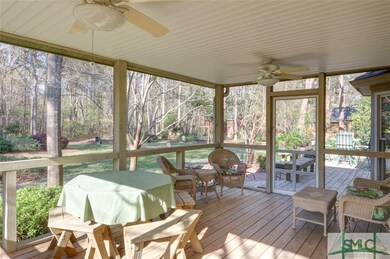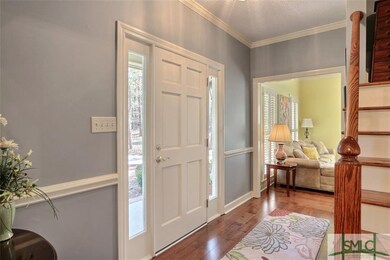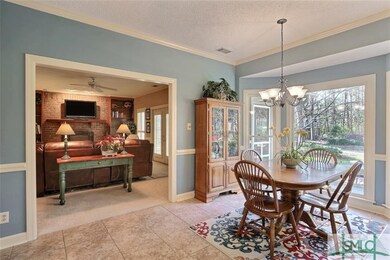
125 Cypress Dr Rincon, GA 31326
Highlights
- Fitness Center
- Primary Bedroom Suite
- 0.85 Acre Lot
- Blandford Elementary School Rated A-
- Gated Community
- Community Lake
About This Home
As of July 2023Truly Stunning home on almost a acre lot in the prestigious gated community of Silverwood Plantation. Welcoming rocking chair covered front porch. This immaculate 4 BR home offers a stunning formal dining room, peaceful living room/study, spacious family room w/fireplace,custom mantle,built-in bookshelves. Gourmet kitchen w/breakfast area & bar overlooking serene private backyard, screen porch & oversized deck. Truly ideal for enjoying those summer days or serene southern evenings. Great natural lighting. Wide plank hardwood flooring, Spacious master suite w/luxury bath, dbl vanity, step-in whirlpool tub, sep.shower, lg walk-in closet. The additional bedrooms are very spacious. Large walk-in attic could be finish for extra living space. Side entry garage w/ separate storage room.Community is conveniently located near great schools,shopping, gulfstream, airport, I-16 & I-95 without giving up a peaceful and private setting.This home is perfect for entertaining.Don't miss seeing this one!
Last Agent to Sell the Property
Re/Max 1st Choice Realty License #205878 Listed on: 03/11/2017

Home Details
Home Type
- Single Family
Est. Annual Taxes
- $6,230
Year Built
- Built in 1990
Lot Details
- 0.85 Acre Lot
- Lot Dimensions are 115 x 315 x 146 x 325
- Wooded Lot
- Private Yard
HOA Fees
- $65 Monthly HOA Fees
Home Design
- Traditional Architecture
- Slab Foundation
- Ridge Vents on the Roof
- Asphalt Roof
- Cedar
Interior Spaces
- 2,722 Sq Ft Home
- 2-Story Property
- Bookcases
- Recessed Lighting
- Wood Burning Fireplace
- Fireplace Features Masonry
- Double Pane Windows
- Family Room with Fireplace
- Great Room with Fireplace
- Living Room with Fireplace
- Screened Porch
- Storage Room
- Basement Storage
Kitchen
- Country Kitchen
- Breakfast Area or Nook
- Breakfast Bar
- Butlers Pantry
- Self-Cleaning Oven
- Cooktop with Range Hood
- Microwave
- Plumbed For Ice Maker
- Dishwasher
- Disposal
Bedrooms and Bathrooms
- 4 Bedrooms
- Primary Bedroom Suite
- Dual Vanity Sinks in Primary Bathroom
- Whirlpool Bathtub
- Separate Shower
Laundry
- Laundry Room
- Washer and Dryer Hookup
Parking
- 2 Car Attached Garage
- Parking Accessed On Kitchen Level
- Automatic Garage Door Opener
Outdoor Features
- Deck
- Open Patio
Schools
- Blandford Elementary School
- Ebenezer Middle School
- South Effingham High School
Utilities
- Central Heating and Cooling System
- Heat Pump System
- Programmable Thermostat
- Electric Water Heater
- Septic Tank
- Cable TV Available
Listing and Financial Details
- Assessor Parcel Number 0465B-00000-062-000
Community Details
Overview
- Community Lake
Amenities
- Clubhouse
Recreation
- Tennis Courts
- Fitness Center
- Park
- Jogging Path
Security
- Building Security System
- Gated Community
Ownership History
Purchase Details
Home Financials for this Owner
Home Financials are based on the most recent Mortgage that was taken out on this home.Purchase Details
Purchase Details
Home Financials for this Owner
Home Financials are based on the most recent Mortgage that was taken out on this home.Purchase Details
Purchase Details
Purchase Details
Similar Homes in Rincon, GA
Home Values in the Area
Average Home Value in this Area
Purchase History
| Date | Type | Sale Price | Title Company |
|---|---|---|---|
| Limited Warranty Deed | -- | -- | |
| Limited Warranty Deed | $525,000 | -- | |
| Warranty Deed | -- | -- | |
| Warranty Deed | $300,000 | -- | |
| Warranty Deed | $297,775 | -- | |
| Warranty Deed | $38,500 | -- | |
| Deed | $234,900 | -- |
Mortgage History
| Date | Status | Loan Amount | Loan Type |
|---|---|---|---|
| Open | $100,000 | New Conventional | |
| Open | $181,497 | New Conventional | |
| Previous Owner | $270,000 | New Conventional | |
| Previous Owner | $253,900 | New Conventional | |
| Previous Owner | $233,000 | New Conventional |
Property History
| Date | Event | Price | Change | Sq Ft Price |
|---|---|---|---|---|
| 07/24/2023 07/24/23 | Sold | $525,000 | -2.8% | $190 / Sq Ft |
| 06/22/2023 06/22/23 | Pending | -- | -- | -- |
| 05/18/2023 05/18/23 | Price Changed | $539,900 | -1.8% | $195 / Sq Ft |
| 04/17/2023 04/17/23 | Price Changed | $549,900 | -2.7% | $199 / Sq Ft |
| 03/22/2023 03/22/23 | For Sale | $565,000 | +88.3% | $204 / Sq Ft |
| 06/07/2017 06/07/17 | Sold | $300,000 | -16.7% | $110 / Sq Ft |
| 05/22/2017 05/22/17 | Pending | -- | -- | -- |
| 03/11/2017 03/11/17 | For Sale | $360,000 | -- | $132 / Sq Ft |
Tax History Compared to Growth
Tax History
| Year | Tax Paid | Tax Assessment Tax Assessment Total Assessment is a certain percentage of the fair market value that is determined by local assessors to be the total taxable value of land and additions on the property. | Land | Improvement |
|---|---|---|---|---|
| 2024 | $6,230 | $227,734 | $31,560 | $196,174 |
| 2023 | $5,413 | $189,000 | $28,000 | $161,000 |
| 2022 | $4,458 | $143,419 | $28,000 | $115,419 |
| 2021 | $4,083 | $129,260 | $28,000 | $101,260 |
| 2020 | $4,027 | $128,520 | $28,000 | $100,520 |
| 2019 | $3,817 | $120,391 | $28,000 | $92,391 |
| 2018 | $3,691 | $114,182 | $28,000 | $86,182 |
| 2017 | $3,534 | $110,548 | $28,000 | $82,548 |
| 2016 | $3,523 | $115,782 | $28,000 | $87,782 |
| 2015 | -- | $99,243 | $28,000 | $71,243 |
| 2014 | -- | $99,243 | $28,000 | $71,243 |
| 2013 | -- | $99,242 | $28,000 | $71,242 |
Agents Affiliated with this Home
-
Sue Anderson

Seller's Agent in 2023
Sue Anderson
eXp Realty LLC
(912) 657-5300
96 in this area
326 Total Sales
-
Michelle Mechem

Buyer's Agent in 2023
Michelle Mechem
Roost Realty
(912) 200-8338
4 in this area
40 Total Sales
-
Jessica Pettigrew

Seller's Agent in 2017
Jessica Pettigrew
RE/MAX
(912) 756-5888
6 in this area
47 Total Sales
Map
Source: Savannah Multi-List Corporation
MLS Number: 169992
APN: 0465B-00000-062-000
- 439 Chimney Rd
- 189 Palmetto Dr
- 1100 Towne Park Dr
- 5030 Winfield Dr
- 202 Red Bluff Cir
- 5475 Mccall Rd
- 5006 Winfield Dr
- 136 Towne Park Dr
- 32 Towne Park Dr
- 30 Towne Park Dr
- 34 Towne Park Dr
- 36 Towne Park Dr
- 26 Towne Park Dr
- 24 Towne Park Dr
- 22 Towne Park Dr
- 20 Towne Park Dr
- 31 Towne Park Dr
- 29 Towne Park Dr
- 25 Towne Park Dr
- 27 Towne Park Dr






