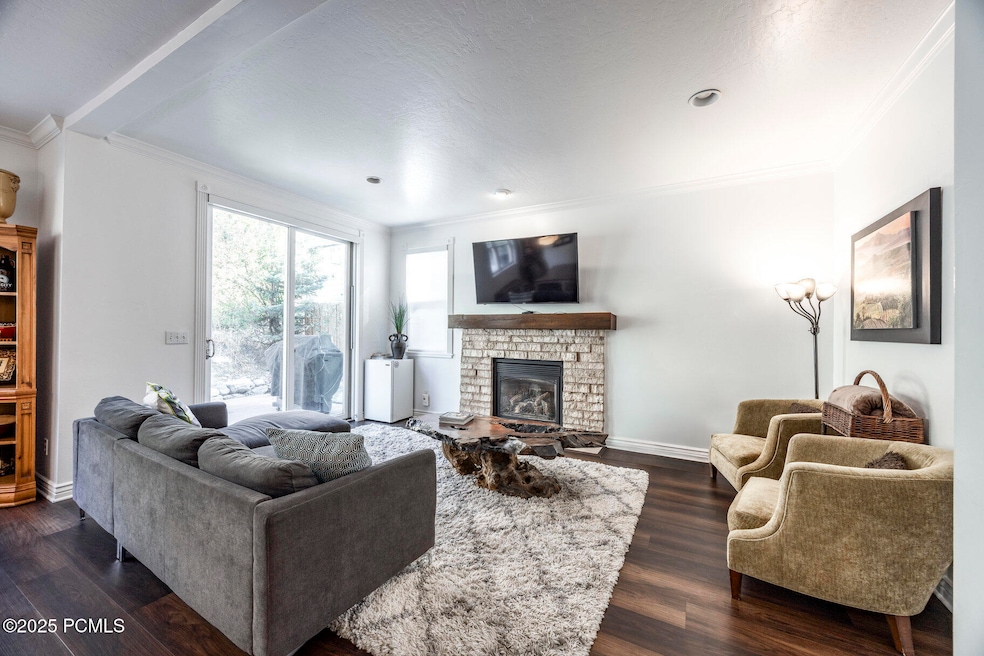125 Daly Ave Park City, UT 84060
Estimated payment $11,588/month
Highlights
- Spa
- Mountain View
- Contemporary Architecture
- McPolin Elementary School Rated A
- Deck
- Vaulted Ceiling
About This Home
Four Aces attached single family offers the perfect Old Town location just steps from Historic Main Street with rare driveway parking, an attached garage, and no HOA dues. The main level features an open kitchen, dining, and great room that flow to a private yard with deck, hot tub, BBQ, and mountain views with no neighbors behind—ideal for entertaining. Upstairs, two bedrooms share a full bath, while the spacious primary suite has its own deck, walk-in closet, and ensuite with jetted tub and separate shower. The updated kitchen includes granite counters, stainless appliances, and newer cabinetry. A large under-stair storage area is perfect for nightly rental use. Additional conveniences include a mudroom, laundry, and half bath adjacent to the garage. Enjoy Park City's trail system at the end of Daly or hop the Main Street Trolley for quick ski access. With furnishings available under a separate agreement, this is an ideal primary residence or vacation rental opportunity.
Listing Agent
Summit Sotheby's International Realty License #5521942-SA00 Listed on: 09/11/2025

Open House Schedule
-
Wednesday, September 17, 202512:00 to 3:00 pm9/17/2025 12:00:00 PM +00:009/17/2025 3:00:00 PM +00:00Add to Calendar
Townhouse Details
Home Type
- Townhome
Est. Annual Taxes
- $11,184
Year Built
- Built in 1993
Lot Details
- 2,614 Sq Ft Lot
- Landscaped
- Few Trees
Parking
- 1 Car Attached Garage
- Off-Street Parking
Home Design
- Contemporary Architecture
- Twin Home
- Slab Foundation
- Wood Frame Construction
- Shingle Roof
- Asphalt Roof
- Wood Siding
- Aluminum Siding
Interior Spaces
- 1,874 Sq Ft Home
- Vaulted Ceiling
- Gas Fireplace
- Mud Room
- Family Room
- Dining Room
- Storage
- Mountain Views
Kitchen
- Breakfast Area or Nook
- Breakfast Bar
- Electric Range
- Microwave
- Disposal
Flooring
- Carpet
- Tile
- Vinyl
Bedrooms and Bathrooms
- 3 Bedrooms
- Hydromassage or Jetted Bathtub
Laundry
- Laundry Room
- Washer Hookup
Basement
- Walk-Out Basement
- Crawl Space
Outdoor Features
- Spa
- Balcony
- Deck
Utilities
- No Cooling
- Forced Air Heating System
- Heating System Uses Natural Gas
- High-Efficiency Furnace
- Natural Gas Connected
- Gas Water Heater
- High Speed Internet
- Phone Available
- Cable TV Available
Community Details
- No Home Owners Association
- Four Aces Subdivision
Listing and Financial Details
- Assessor Parcel Number Fa-D
Map
Home Values in the Area
Average Home Value in this Area
Tax History
| Year | Tax Paid | Tax Assessment Tax Assessment Total Assessment is a certain percentage of the fair market value that is determined by local assessors to be the total taxable value of land and additions on the property. | Land | Improvement |
|---|---|---|---|---|
| 2024 | $10,554 | $1,915,140 | $1,050,000 | $865,140 |
| 2023 | $10,554 | $1,871,883 | $1,050,000 | $821,883 |
| 2022 | $8,689 | $1,319,084 | $800,000 | $519,084 |
| 2021 | $7,868 | $1,032,570 | $600,000 | $432,570 |
| 2020 | $8,352 | $1,032,570 | $600,000 | $432,570 |
| 2019 | $4,675 | $1,032,570 | $600,000 | $432,570 |
| 2018 | $4,095 | $497,477 | $165,000 | $332,477 |
| 2017 | $3,777 | $483,022 | $165,000 | $318,022 |
| 2016 | $3,532 | $439,655 | $165,000 | $274,655 |
| 2015 | $3,728 | $439,655 | $0 | $0 |
| 2013 | $2,973 | $326,833 | $0 | $0 |
Property History
| Date | Event | Price | Change | Sq Ft Price |
|---|---|---|---|---|
| 09/11/2025 09/11/25 | For Sale | $2,000,000 | +102.5% | $1,067 / Sq Ft |
| 03/23/2018 03/23/18 | Sold | -- | -- | -- |
| 02/06/2018 02/06/18 | Pending | -- | -- | -- |
| 11/11/2017 11/11/17 | For Sale | $987,500 | +57.0% | $527 / Sq Ft |
| 03/02/2013 03/02/13 | Sold | -- | -- | -- |
| 01/28/2013 01/28/13 | Pending | -- | -- | -- |
| 01/25/2013 01/25/13 | For Sale | $629,000 | -- | $336 / Sq Ft |
Purchase History
| Date | Type | Sale Price | Title Company |
|---|---|---|---|
| Interfamily Deed Transfer | -- | None Available | |
| Warranty Deed | -- | Metro National Title | |
| Warranty Deed | -- | None Available | |
| Warranty Deed | -- | High Counrty Title | |
| Quit Claim Deed | -- | None Available |
Mortgage History
| Date | Status | Loan Amount | Loan Type |
|---|---|---|---|
| Previous Owner | $417,000 | New Conventional | |
| Previous Owner | $417,000 | New Conventional |
Source: Park City Board of REALTORS®
MLS Number: 12504063
APN: FA-D
- 85 King Rd
- 139 Main St
- 236 Norfolk Ave
- 249 Woodside Ave
- 320 Woodside Ave
- 1670 Deer Valley Dr N
- 1150 Empire Ave Unit 42
- 1202 Lowell Ave
- 2700 Deer Valley Dr E Unit B-204
- 1402 Empire Ave Unit 2A
- 1402 Empire Ave Unit 2a
- 1402 Empire Ave Unit D3
- 15 Nakoma Ct
- 1384 Park Ave Unit 6
- 1415 Lowell Ave Unit 153
- 1488 Park Ave Unit A
- 1150 Deer Valley Dr Unit 1052
- 1651 Captain Molly Dr
- 1700 Upper Ironhorse Loop Unit 10
- 3075 Snow Cloud Cir






