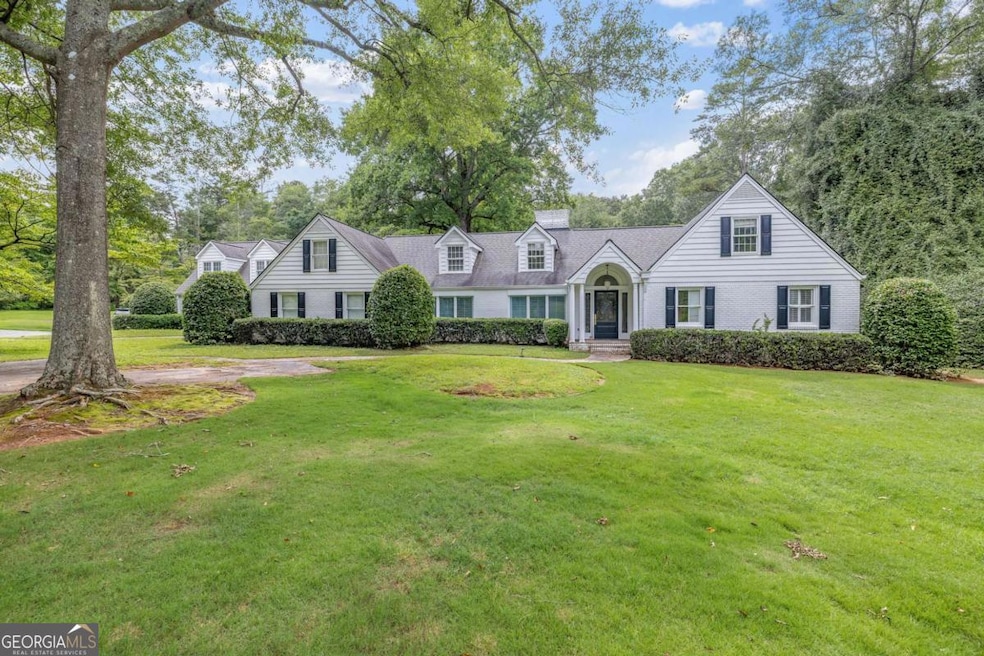
125 Deerfield Rd Bogart, GA 30622
Estimated payment $4,997/month
Highlights
- Home Theater
- Deck
- Main Floor Primary Bedroom
- Clarke Central High School Rated A-
- Traditional Architecture
- 2 Fireplaces
About This Home
This beautiful property is being offered for sale for the first time and is located in an idyllic setting, on over 6 acres and so close to everything Athens has to offer! Boasting over 6000 sq ft above grade and three fireplaces, there are two bedrooms on the main level, including the primary suite that includes a walk-in closet, living area with vaulted ceiling and fireplace, plus an office overlooking the backyard. The main level also includes a large mud room, exercise room, laundry room, bonus room that was used as a media room, large open living space and dining room with enough space to seat 10+ with a wall of windows. Off of the entry, there is an additional sitting area with dining space. Upstairs is three bedrooms and a full bathroom, along with walk-in storage room. There is also a guest apartment with its own stairs and includes a living area, kitchen, bathroom and bedroom. The grounds are established with irrigated Zoysia, large shrubs and space for a pool, pickleball court, golf green or whatever you can imagine! Located conveniently to UGA, hospitals and major access roads. Don't miss this special estate and the potential it has.
Home Details
Home Type
- Single Family
Est. Annual Taxes
- $8,609
Year Built
- Built in 1976
Lot Details
- 6.11 Acre Lot
- Level Lot
- Sprinkler System
Home Design
- Traditional Architecture
- Brick Exterior Construction
- Composition Roof
Interior Spaces
- 6,701 Sq Ft Home
- 2-Story Property
- High Ceiling
- 2 Fireplaces
- Family Room
- Home Theater
- Bonus Room
- Sun or Florida Room
- Crawl Space
- Laundry closet
Kitchen
- Microwave
- Dishwasher
Flooring
- Carpet
- Tile
Bedrooms and Bathrooms
- 6 Bedrooms | 2 Main Level Bedrooms
- Primary Bedroom on Main
Parking
- 2 Parking Spaces
- Parking Pad
- Off-Street Parking
Outdoor Features
- Deck
- Shed
Schools
- Cleveland Road Elementary School
- Burney Harris Lyons Middle School
- Clarke Central High School
Utilities
- Cooling Available
- Heat Pump System
- Well
- Septic Tank
- High Speed Internet
Community Details
- No Home Owners Association
- Deerfield Subdivision
Map
Home Values in the Area
Average Home Value in this Area
Tax History
| Year | Tax Paid | Tax Assessment Tax Assessment Total Assessment is a certain percentage of the fair market value that is determined by local assessors to be the total taxable value of land and additions on the property. | Land | Improvement |
|---|---|---|---|---|
| 2024 | $8,609 | $275,498 | $44,000 | $231,498 |
| 2023 | $8,609 | $244,502 | $40,000 | $204,502 |
| 2022 | $7,330 | $229,771 | $34,000 | $195,771 |
| 2021 | $7,138 | $211,801 | $34,000 | $177,801 |
| 2020 | $6,601 | $195,887 | $34,000 | $161,887 |
| 2019 | $6,742 | $198,572 | $34,000 | $164,572 |
| 2018 | $6,302 | $185,626 | $34,000 | $151,626 |
| 2017 | $6,125 | $180,424 | $34,000 | $146,424 |
| 2016 | $6,121 | $180,283 | $34,000 | $146,283 |
| 2015 | $6,196 | $182,233 | $34,000 | $148,233 |
| 2014 | $5,753 | $168,948 | $34,000 | $134,948 |
Property History
| Date | Event | Price | Change | Sq Ft Price |
|---|---|---|---|---|
| 06/12/2025 06/12/25 | For Sale | $775,000 | -- | $116 / Sq Ft |
Purchase History
| Date | Type | Sale Price | Title Company |
|---|---|---|---|
| Deed | -- | -- | |
| Deed | -- | -- | |
| Deed | -- | -- |
Mortgage History
| Date | Status | Loan Amount | Loan Type |
|---|---|---|---|
| Closed | $91,504 | New Conventional |
Similar Homes in Bogart, GA
Source: Georgia MLS
MLS Number: 10544665
APN: 034-017
- 240 Deerfield Rd
- 100 Hanover Dr
- 275 Hanover Dr
- 190 W Huntington Rd
- 240 W Huntington Rd
- 150 Callaway Dr
- 212 Meeler Cir
- 140 Inverness Rd
- 244 Meeler Cir
- 205 Huntington Shoals Dr
- 348 Meeler Cir
- 217 Huntington Shoals Dr
- 212 Huntington Shoals Dr
- 350 Huff Lake Rd
- 637 Huntington Rd Unit C2
- 210 Tall Tree Rd
- 250 Cleveland Rd Unit 229
- 219 Deerhill Dr
- 120 Slick Rock Ct
- 320 Logmont Trace
- 240 Cleveland Rd Unit 105
- 135 Logmont Trace
- 165 Mill Center Blvd Unit 206
- 165 Mill Center Blvd Unit 202
- 165 Mill Center Blvd Unit 216
- 145 Sarsen Cir
- 805 Zelkova Ridge
- 212 Rustwood Dr
- 355 Jennings Mill Pkwy
- 450 Classic Rd
- 805 Zelkova Ridge Unit Fairburn
- 805 Zelkova Ridge Unit Fullerton
- 805 Zelkova Ridge Unit Franklin
- 475 Classic Rd
- 364 Morning Dr
- 677 Holly Springs Ct
- 171 Lavender Lakes Dr






