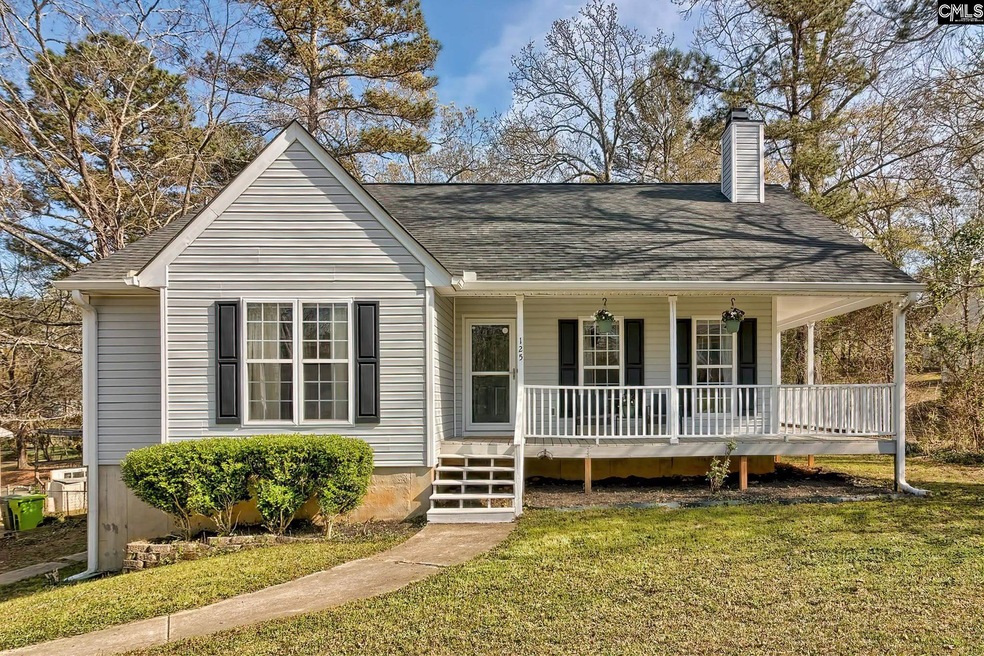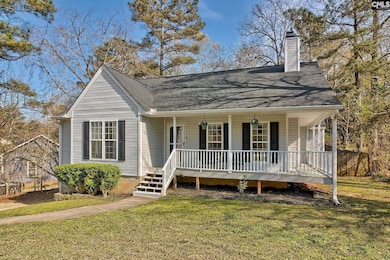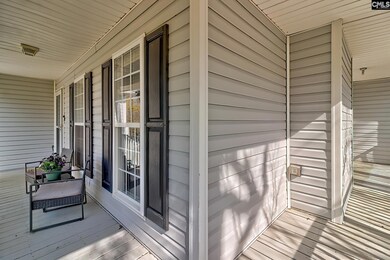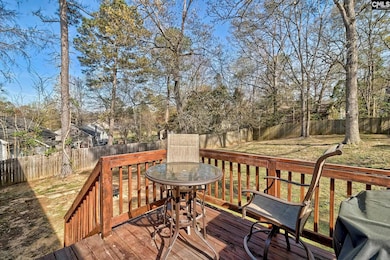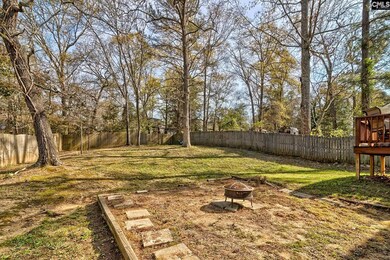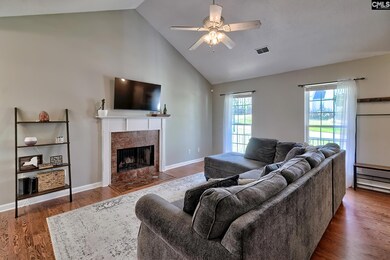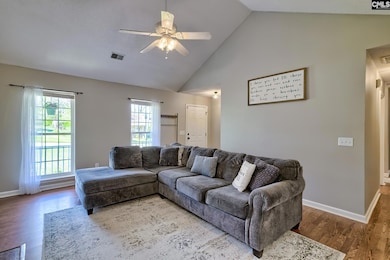
Estimated payment $1,560/month
Highlights
- Deck
- Traditional Architecture
- Secondary bathroom tub or shower combo
- River Springs Elementary School Rated A
- Cathedral Ceiling
- Covered patio or porch
About This Home
Rare find with a HUGE unfinished basement and NO HOA! Nestled on a spacious lot, this charming home features a welcoming wrap-around porch and a large, fully fenced backyard. The unfinished basement offers incredible potential, with approximately 1,442 square feet ready to be customized. With doors already in place for private outdoor access, it's a true walkout basement—perfect for future guest space, a home office, or recreation area without needing to go through the main house.Inside, the home is full of character. Step through the front door into the living room with soaring cathedral ceilings and a cozy wood-burning fireplace. The eat-in kitchen is equipped with appliances, a pantry, and direct backyard views. Natural light floods the dining area, creating a warm and inviting spot for meals.The primary suite is spacious and bright, featuring a cathedral ceiling and plenty of windows. The primary bathroom includes dual vanities and access to a walk-in closet. Bedrooms 2 and 3 are both generously sized and share an updated hall bathroom. The laundry area is conveniently located near the bedrooms for easy access.Major updates include a new roof (2024) and a new water heater (2022). Zoned for the highly desirable Lexington/Richland 5 School District, this home is also just minutes from shopping, dining, and other everyday conveniences.It’s incredibly rare to find a home in this area with a basement—even more so one with no HOA. With tons of potential, charm, and a prime location, this is an opportunity you don’t want to miss. Schedule your showing today! Disclaimer: CMLS has not reviewed and, therefore, does not endorse vendors who may appear in listings.
Home Details
Home Type
- Single Family
Est. Annual Taxes
- $1,996
Year Built
- Built in 2005
Lot Details
- 9,583 Sq Ft Lot
- Privacy Fence
- Wood Fence
- Back Yard Fenced
Home Design
- Traditional Architecture
- Vinyl Construction Material
Interior Spaces
- 1,500 Sq Ft Home
- 1-Story Property
- Cathedral Ceiling
- Ceiling Fan
- Wood Burning Fireplace
- Great Room with Fireplace
- Unfinished Basement
- Crawl Space
- Attic Access Panel
- Laundry on main level
Kitchen
- Eat-In Kitchen
- Free-Standing Range
- Dishwasher
- Tiled Backsplash
- Disposal
Flooring
- Laminate
- Tile
Bedrooms and Bathrooms
- 3 Bedrooms
- 2 Full Bathrooms
- Dual Vanity Sinks in Primary Bathroom
- Secondary bathroom tub or shower combo
- Separate Shower in Primary Bathroom
- Bathtub with Shower
Outdoor Features
- Deck
- Covered patio or porch
- Rain Gutters
Schools
- River Springs Elementary School
- Dutch Fork Middle School
- Crossroad Intermediate
- Dutch Fork High School
Utilities
- Central Heating and Cooling System
Community Details
- Stonegate Subdivision
Map
Home Values in the Area
Average Home Value in this Area
Tax History
| Year | Tax Paid | Tax Assessment Tax Assessment Total Assessment is a certain percentage of the fair market value that is determined by local assessors to be the total taxable value of land and additions on the property. | Land | Improvement |
|---|---|---|---|---|
| 2024 | $1,996 | $234,000 | $16,000 | $218,000 |
| 2023 | $1,996 | $4,692 | $0 | $0 |
| 2022 | $1,147 | $117,300 | $10,300 | $107,000 |
| 2021 | $1,144 | $4,690 | $0 | $0 |
| 2020 | $1,189 | $4,690 | $0 | $0 |
| 2019 | $1,163 | $4,690 | $0 | $0 |
| 2018 | $928 | $4,080 | $0 | $0 |
| 2017 | $907 | $4,080 | $0 | $0 |
| 2016 | $903 | $4,080 | $0 | $0 |
| 2015 | $907 | $4,080 | $0 | $0 |
| 2014 | $905 | $102,000 | $0 | $0 |
| 2013 | -- | $4,080 | $0 | $0 |
Property History
| Date | Event | Price | Change | Sq Ft Price |
|---|---|---|---|---|
| 04/13/2025 04/13/25 | Pending | -- | -- | -- |
| 04/11/2025 04/11/25 | For Sale | $249,000 | -- | $166 / Sq Ft |
Purchase History
| Date | Type | Sale Price | Title Company |
|---|---|---|---|
| Warranty Deed | $218,000 | Blair Cato Pickren Casterline | |
| Warranty Deed | $102,000 | None Available | |
| Special Warranty Deed | $110,500 | None Available | |
| Sheriffs Deed | $93,840 | None Available | |
| Warranty Deed | $112,400 | -- | |
| Deed | $16,000 | -- |
Mortgage History
| Date | Status | Loan Amount | Loan Type |
|---|---|---|---|
| Open | $218,000 | New Conventional | |
| Previous Owner | $100,152 | FHA | |
| Previous Owner | $87,500 | Credit Line Revolving | |
| Previous Owner | $42,450 | Credit Line Revolving | |
| Previous Owner | $88,400 | Purchase Money Mortgage | |
| Previous Owner | $106,780 | Purchase Money Mortgage | |
| Previous Owner | $78,750 | Purchase Money Mortgage |
Similar Homes in Irmo, SC
Source: Consolidated MLS (Columbia MLS)
MLS Number: 606172
APN: 03416-02-07
- 308 Southampton Dr
- 242 Devonport Dr
- 1040 Koon Rd
- 1056 Kingston Village Loop
- Lot 7 231 Boseman Rd
- 278 Boseman Rd
- 261 Boseman Rd
- 271 Boseman Rd
- 232 Boseman Rd
- 235 Boseman Rd
- 226 Boseman Rd
- Lot 20 279 Boseman Rd
- 113 Dutch Oaks Dr
- 10 Saints Creek Place
- 116 Black Creek Ln
- 1 Hollenbeck Ct
- 100 Huckleberry Ct
- 317 Genessee Rd
- 340 Kenworthy Ct
- 108 Genessee Rd
