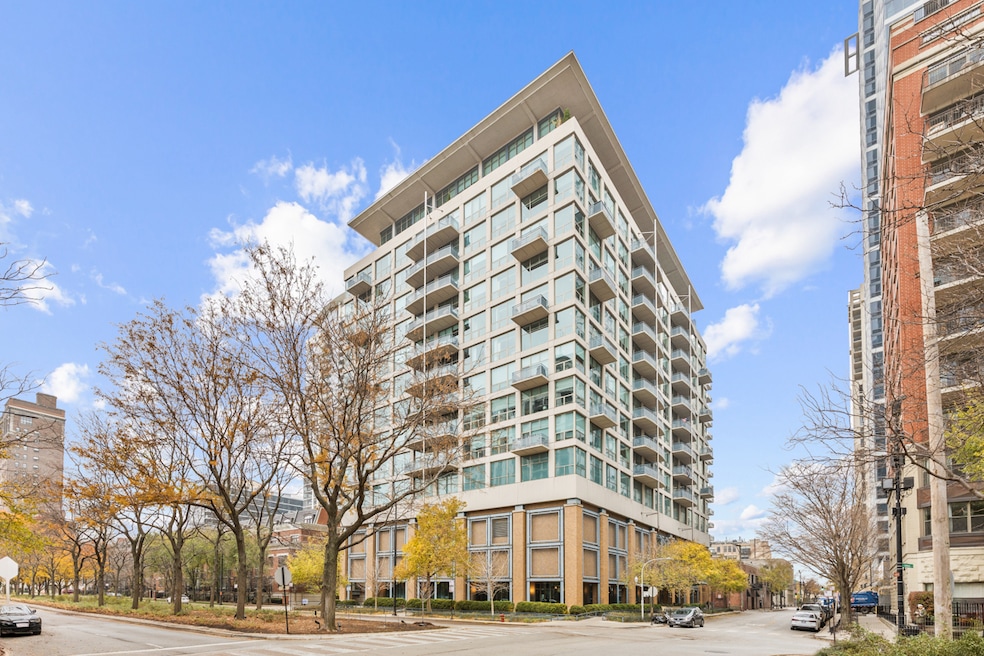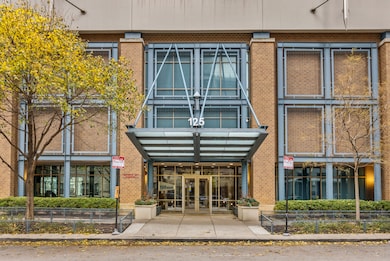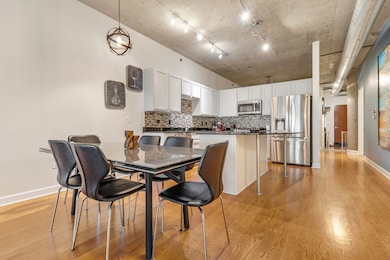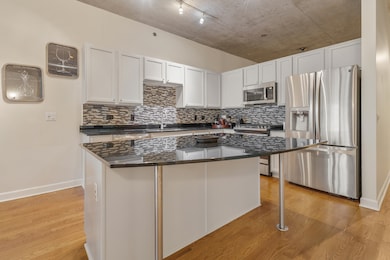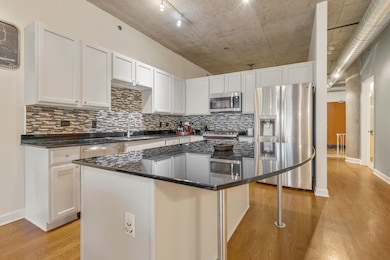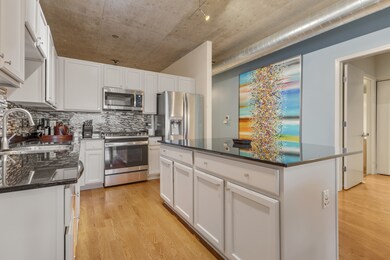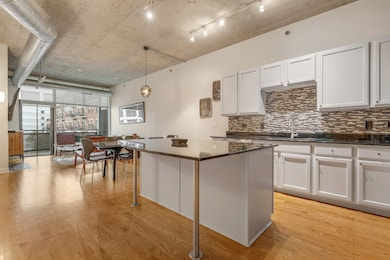The Lofts at Museum Park I 125 E 13th St Unit 1002 Floor 10 Chicago, IL 60605
Central Station NeighborhoodEstimated payment $3,651/month
Highlights
- Fitness Center
- Lock-and-Leave Community
- Community Pool
- South Loop Elementary School Rated 9+
- Wood Flooring
- 1-minute walk to Daniel Webster Park
About This Home
Urban loft living at its finest! Located in one of Chicago's premier South Loop high-rises, this stunning 2-bedroom, 2-bath condo with a den is ready for you. Perfectly situated in the heart of the South Loop, this beautifully updated home features an open concept living area, cozy fireplace, and a private balcony ideal for outdoor relaxation. The updated Chef's kitchen showcases granite countertops, a breakfast bar, stainless steel appliances, backsplash, undermount sink, and brand-new washer/dryer, HVAC system, and garbage disposal. The entire unit features newly installed real hardwood floors, adding warmth and sophistication throughout. Wake up each morning to breathtaking views from your spacious primary suite, complete with an ensuite bath and custom-designed closet. The second bedroom offers generous space, while the den is perfect for a home office or can easily be converted into a third bedroom. Garage parking is an additional $35,000. Building amenities include a fitness center and private storage cage. Located near everything, the South Loop has to offer-public transportation, the lakefront, parks, Soldier Field, museums, and an incredible array of dining and entertainment options-this home delivers the ultimate blend of convenience, style, and city living.
Property Details
Home Type
- Condominium
Est. Annual Taxes
- $9,000
Year Built
- Built in 2004
HOA Fees
- $600 Monthly HOA Fees
Parking
- 1 Car Garage
Home Design
- Entry on the 10th floor
- Concrete Block And Stucco Construction
- Concrete Perimeter Foundation
Interior Spaces
- 1,300 Sq Ft Home
- Ceiling Fan
- Gas Log Fireplace
- Window Screens
- Family Room
- Living Room with Fireplace
- Combination Dining and Living Room
- Den
- Storage
- Wood Flooring
Kitchen
- Range
- Microwave
- Dishwasher
- Stainless Steel Appliances
- Disposal
Bedrooms and Bathrooms
- 2 Bedrooms
- 2 Potential Bedrooms
- 2 Full Bathrooms
- Soaking Tub
- Shower Body Spray
- Separate Shower
Laundry
- Laundry Room
- Dryer
- Washer
Home Security
- Intercom
- Door Monitored By TV
Utilities
- Forced Air Heating and Cooling System
- Heating System Uses Natural Gas
- Lake Michigan Water
- Cable TV Available
Additional Features
- Additional Parcels
Listing and Financial Details
- Homeowner Tax Exemptions
Community Details
Overview
- Association fees include water, gas, parking, insurance, exercise facilities, exterior maintenance, lawn care, scavenger, snow removal
- 149 Units
- Cherie Murphy Schmid Association, Phone Number (312) 235-0486
- Property managed by Forth Group
- Lock-and-Leave Community
- 11-Story Property
Amenities
- Sundeck
- Party Room
- Elevator
Recreation
- Bike Trail
Pet Policy
- Dogs and Cats Allowed
Security
- Resident Manager or Management On Site
- Carbon Monoxide Detectors
- Fire Sprinkler System
Map
About The Lofts at Museum Park I
Home Values in the Area
Average Home Value in this Area
Tax History
| Year | Tax Paid | Tax Assessment Tax Assessment Total Assessment is a certain percentage of the fair market value that is determined by local assessors to be the total taxable value of land and additions on the property. | Land | Improvement |
|---|---|---|---|---|
| 2025 | $8,157 | $40,073 | $3,421 | $36,652 |
| 2024 | $8,157 | $40,073 | $3,421 | $36,652 |
| 2023 | $7,950 | $38,533 | $2,754 | $35,779 |
| 2022 | $7,950 | $38,533 | $2,754 | $35,779 |
| 2021 | $7,772 | $38,532 | $2,753 | $35,779 |
| 2020 | $8,103 | $36,373 | $2,029 | $34,344 |
| 2019 | $7,933 | $39,487 | $2,029 | $37,458 |
| 2018 | $7,800 | $39,487 | $2,029 | $37,458 |
| 2017 | $6,147 | $31,928 | $1,666 | $30,262 |
| 2016 | $5,895 | $31,928 | $1,666 | $30,262 |
| 2015 | $5,370 | $31,928 | $1,666 | $30,262 |
| 2014 | $4,562 | $27,154 | $1,539 | $25,615 |
| 2013 | $4,460 | $27,154 | $1,539 | $25,615 |
Property History
| Date | Event | Price | List to Sale | Price per Sq Ft | Prior Sale |
|---|---|---|---|---|---|
| 11/25/2025 11/25/25 | For Sale | $440,000 | -4.3% | $338 / Sq Ft | |
| 08/31/2014 08/31/14 | Off Market | $460,000 | -- | -- | |
| 08/29/2014 08/29/14 | Sold | $460,000 | -3.2% | $354 / Sq Ft | View Prior Sale |
| 08/03/2014 08/03/14 | Pending | -- | -- | -- | |
| 06/19/2014 06/19/14 | For Sale | $475,000 | -- | $365 / Sq Ft |
Purchase History
| Date | Type | Sale Price | Title Company |
|---|---|---|---|
| Warranty Deed | $440,000 | Truly Title | |
| Warranty Deed | $433,000 | Barrister Title | |
| Warranty Deed | $460,000 | None Available |
Mortgage History
| Date | Status | Loan Amount | Loan Type |
|---|---|---|---|
| Open | $396,000 | New Conventional | |
| Previous Owner | $413,540 | New Conventional |
Source: Midwest Real Estate Data (MRED)
MLS Number: 12523681
APN: 17-22-105-039-1077
- 125 E 13th St Unit 601
- 1327 S Indiana Pkwy
- 100 E 14th St Unit 1502
- 100 E 14th St Unit 2106
- 1322 S Prairie Ave Unit 408
- 1322 S Prairie Ave Unit G-8
- 1322 S Prairie Ave Unit GU27
- 1305 S Michigan Ave Unit GU223
- 1305 S Michigan Ave Unit 1606
- 1305 S Michigan Ave Unit 907
- 1305 S Michigan Ave Unit GU201
- 1335 S Prairie Ave Unit 1802
- 1335 S Prairie Ave Unit 1504
- 1335 S Prairie Ave Unit 2005
- 233 E 13th St Unit 804
- 233 E 13th St Unit 2210
- 1400 S Michigan Ave Unit 1404
- 1400 S Michigan Ave Unit 1708
- 1400 S Michigan Ave Unit 1503
- 1400 S Michigan Ave Unit 806
- 1335 S Michigan Ave
- 100 E 14th St
- 100 E 14th St Unit 304
- 100 E 14th St
- 100 E 14th St Unit 1601
- 1307 Michigan Ave
- 1305 S Michigan Ave
- 1305 S Michigan Ave Unit 1702
- 1305 S Michigan Ave
- 1305 S Michigan Ave Unit 1612
- 1322 S Prairie Ave Unit 609
- 1335 S Prairie Ave Unit 1706
- 1407 S Michigan Ave Unit FL12-ID856
- 1407 S Michigan Ave Unit FL10-ID765
- 1407 S Michigan Ave Unit FL8-ID761
- 1407 S Michigan Ave Unit FL15-ID764
- 98 E 14th St
- 1279 S Michigan Ave
- 1407 S Michigan Ave
- 1326 S Michigan Ave
