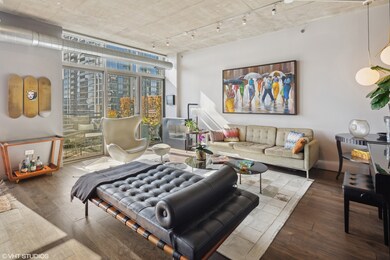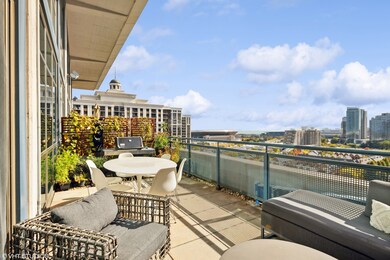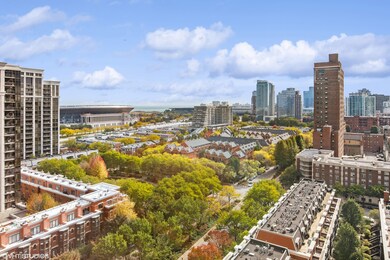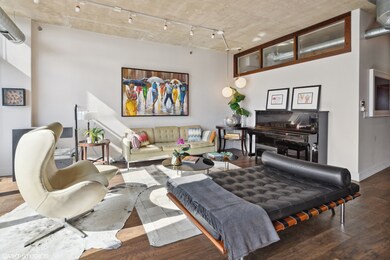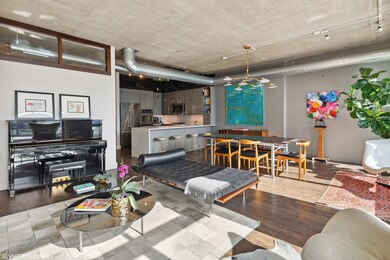
The Lofts at Museum Park I 125 E 13th St Unit 1410 Chicago, IL 60605
Central Station NeighborhoodHighlights
- Fitness Center
- Open Floorplan
- Main Floor Bedroom
- South Loop Elementary School Rated 9+
- Wood Flooring
- 1-minute walk to Daniel Webster Park
About This Home
As of April 2024Best views in the building! This sunny south-facing duplex penthouse offers 3 bedrooms, 2 baths, an office, 14' ceilings, and wood floors. Professionally designed interior features Italian light fixtures throughout, marble mosaic bathroom floors, and viking stovetop in quartz countertops. Relax or entertain on the first floor with an open floor plan and roomy balcony. Upstairs has a hall office with soaring gallery wall, second bedroom and laundry room. Continue to the primary suite where you'll find a true oasis, surrounded by floor to ceiling windows the large room offers an expansive walk-in closet as well as newly renovated spa bathroom with European shower, chromotherapy jacuzzi tub, double vanity, and Japanese smart toilet. Amenities include exercise room, secure package room, bike room, storage, and optional membership to Museum Park clubhouse and outdoor pool. Deeded parking space available for $35,000. Great location near Lake, Museum Campus, grocery stores, restaurants and more. Be sure to check out the 3D tour!
Last Agent to Sell the Property
World One Realty License #471013063 Listed on: 01/17/2024
Property Details
Home Type
- Condominium
Est. Annual Taxes
- $13,971
Year Built
- Built in 2004 | Remodeled in 2018
Lot Details
- Additional Parcels
HOA Fees
- $903 Monthly HOA Fees
Parking
- 2 Car Attached Garage
- Garage Door Opener
- Parking Included in Price
- Deeded Parking Sold Separately
Interior Spaces
- 2,000 Sq Ft Home
- Open Floorplan
- Window Treatments
- Entrance Foyer
- Combination Dining and Living Room
- Storage
- Wood Flooring
Kitchen
- Built-In Double Oven
- Gas Cooktop
- Range Hood
- Microwave
- Dishwasher
- Stainless Steel Appliances
- Disposal
Bedrooms and Bathrooms
- 3 Bedrooms
- 3 Potential Bedrooms
- Main Floor Bedroom
- Walk-In Closet
- Bathroom on Main Level
- 2 Full Bathrooms
- Bidet
- European Shower
Laundry
- Laundry on upper level
- Dryer
- Washer
Outdoor Features
- Terrace
Schools
- South Loop Elementary School
- Phillips Academy High School
Utilities
- Forced Air Heating and Cooling System
- Heating System Uses Natural Gas
- Lake Michigan Water
Community Details
Overview
- Association fees include water, gas, parking, insurance, exercise facilities, exterior maintenance, lawn care, scavenger, snow removal
- 149 Units
- Cherie Schmidt Association, Phone Number (312) 235-0486
- High-Rise Condominium
- Museum Park Subdivision
- Property managed by DK Condo
- 15-Story Property
Amenities
- Party Room
- Elevator
- Package Room
Recreation
- Bike Trail
Pet Policy
- Dogs and Cats Allowed
Security
- Resident Manager or Management On Site
Ownership History
Purchase Details
Home Financials for this Owner
Home Financials are based on the most recent Mortgage that was taken out on this home.Purchase Details
Home Financials for this Owner
Home Financials are based on the most recent Mortgage that was taken out on this home.Purchase Details
Purchase Details
Purchase Details
Home Financials for this Owner
Home Financials are based on the most recent Mortgage that was taken out on this home.Similar Homes in Chicago, IL
Home Values in the Area
Average Home Value in this Area
Purchase History
| Date | Type | Sale Price | Title Company |
|---|---|---|---|
| Warranty Deed | $800,000 | Heritage Title | |
| Warranty Deed | $760,000 | Chicago Title | |
| Interfamily Deed Transfer | -- | None Available | |
| Warranty Deed | $705,000 | Git | |
| Warranty Deed | $714,000 | Multiple |
Mortgage History
| Date | Status | Loan Amount | Loan Type |
|---|---|---|---|
| Open | $606,000 | New Conventional | |
| Closed | $640,000 | New Conventional | |
| Previous Owner | $424,000 | New Conventional | |
| Previous Owner | $40,000 | Credit Line Revolving | |
| Previous Owner | $499,000 | Purchase Money Mortgage |
Property History
| Date | Event | Price | Change | Sq Ft Price |
|---|---|---|---|---|
| 04/04/2024 04/04/24 | Sold | $800,000 | +3.2% | $400 / Sq Ft |
| 02/19/2024 02/19/24 | Pending | -- | -- | -- |
| 01/17/2024 01/17/24 | For Sale | $775,000 | +2.0% | $388 / Sq Ft |
| 08/28/2018 08/28/18 | Sold | $760,000 | 0.0% | $380 / Sq Ft |
| 06/18/2018 06/18/18 | Pending | -- | -- | -- |
| 05/25/2018 05/25/18 | Off Market | $760,000 | -- | -- |
| 04/10/2018 04/10/18 | Price Changed | $725,000 | -5.7% | $363 / Sq Ft |
| 03/08/2018 03/08/18 | For Sale | $769,000 | -- | $385 / Sq Ft |
Tax History Compared to Growth
Tax History
| Year | Tax Paid | Tax Assessment Tax Assessment Total Assessment is a certain percentage of the fair market value that is determined by local assessors to be the total taxable value of land and additions on the property. | Land | Improvement |
|---|---|---|---|---|
| 2024 | $12,647 | $62,134 | $5,304 | $56,830 |
| 2023 | $12,327 | $59,747 | $4,270 | $55,477 |
| 2022 | $12,327 | $59,747 | $4,270 | $55,477 |
| 2021 | $12,050 | $59,746 | $4,269 | $55,477 |
| 2020 | $12,564 | $56,399 | $3,146 | $53,253 |
| 2019 | $12,301 | $61,226 | $3,146 | $58,080 |
| 2018 | $11,416 | $61,226 | $3,146 | $58,080 |
| 2017 | $9,931 | $49,507 | $2,584 | $46,923 |
| 2016 | $9,416 | $49,507 | $2,584 | $46,923 |
| 2015 | $8,591 | $49,507 | $2,584 | $46,923 |
| 2014 | $7,336 | $42,105 | $2,387 | $39,718 |
| 2013 | -- | $42,105 | $2,387 | $39,718 |
Agents Affiliated with this Home
-
Renata Gomes Carneiro

Seller's Agent in 2024
Renata Gomes Carneiro
World One Realty
(312) 927-0702
1 in this area
72 Total Sales
-
Brian Murphy

Buyer's Agent in 2024
Brian Murphy
Baird & Warner
(773) 550-1045
1 in this area
67 Total Sales
-
James Moser

Seller's Agent in 2018
James Moser
@ Properties
(773) 213-6287
15 in this area
79 Total Sales
-
Nick Kluding

Buyer's Agent in 2018
Nick Kluding
Baird Warner
(773) 255-6072
2 in this area
60 Total Sales
About The Lofts at Museum Park I
Map
Source: Midwest Real Estate Data (MRED)
MLS Number: 11962789
APN: 17-22-105-039-1145
- 125 E 13th St Unit 808
- 125 E 13th St Unit 814
- 125 E 13th St Unit 1113
- 125 E 13th St Unit 1013
- 125 E 13th St Unit 1012
- 100 E 14th St Unit 2202
- 100 E 14th St Unit 903
- 100 E 14th St Unit 2409
- 100 E 14th St Unit 709
- 100 E 14th St Unit 2510
- 100 E 14th St Unit 1108
- 100 E 14th St Unit 1502
- 1322 S Prairie Ave Unit 1705
- 1322 S Prairie Ave Unit 1413
- 1322 S Prairie Ave Unit GU27
- 1322 S Prairie Ave Unit 406
- 1322 S Prairie Ave Unit G-8
- 1305 S Michigan Ave Unit GU-191C
- 1305 S Michigan Ave Unit GU176
- 1305 S Michigan Ave Unit GU-147C

