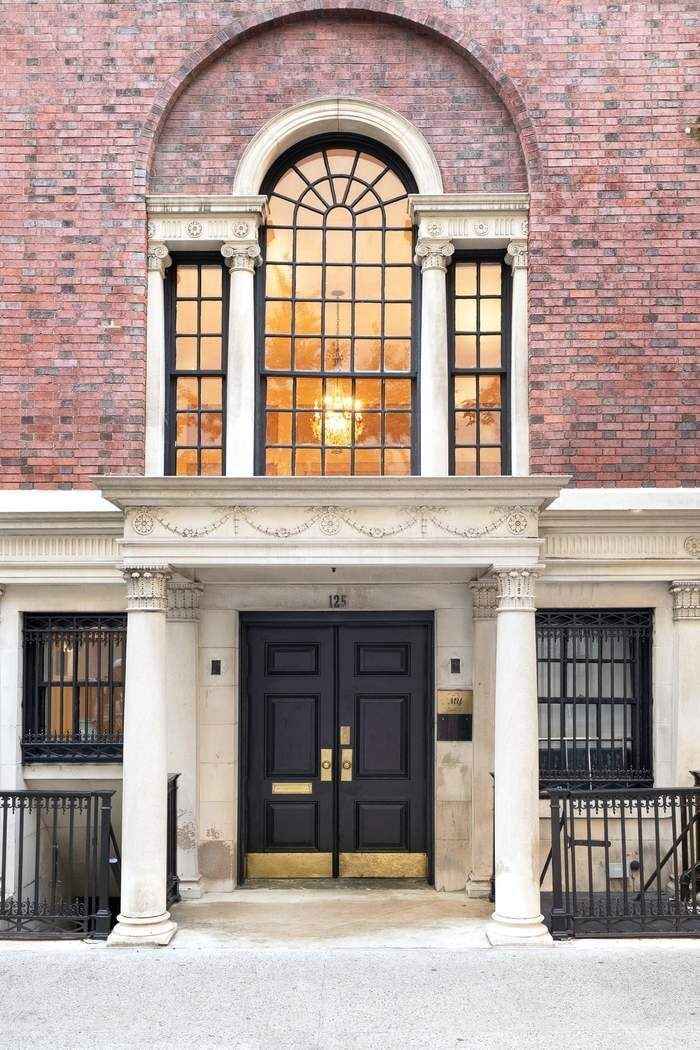125 E 69th St New York, NY 10021
Upper East Side NeighborhoodEstimated payment $55,959/month
Highlights
- City View
- 1-minute walk to 68 Street-Hunter College
- Terrace
- East Side Elementary School, P.S. 267 Rated A
- Wood Flooring
- No HOA
About This Home
Multi-family Townhouse in the Heart of the Upper East Side.125 East 69th Street is a distinguished 20-foot-wide, five-story, multi-family townhouse located on a charming tree-lined street just off Park Avenue. Designed in 1872 by architect John Sexton and developed by Christopher Keyes, the home boasts an ornamental limestone and brick façade, complete with a delicately carved portico entrance.The house features a large Palladian-style center window on the parlor-level with southern exposure, 13-foot ceilings, and intricate frieze work in the living room. The property also includes several decorative fireplaces, marble mantels, architectural details, soaring ceilings, hardwood floors, two outdoor terraces and a backyard.Last fully renovated in the early 1960’s, the townhouse is currently configured as a multi-family with a large owner’s duplex on second and third floors, two one-bedroom apartments on the fourth floor, and a full-floor three-bedroom apartment on the fifth floor. This townhouse presents a unique opportunity to keep as an income producing property or convert back into a single-family grand residence.Located moments away from Central Park, fine dining, shopping, museums, and transportation including the 4,5,6, Q train lines and crosstown M66 bus.Building Features- 5-story townhouse- Lot dimensions: 20’ x 100’- 5 full bathrooms, 2 half bathrooms- Original architectural detailing and gracious staircase- Multiple decorative fireplaces- Two outdoor terraces and private backyard- Limestone and brick facade with carved portico entrance
Property Details
Home Type
- Multi-Family
Est. Annual Taxes
- $117,000
Year Built
- Built in 1872
Lot Details
- 2,008 Sq Ft Lot
- Garden
Interior Spaces
- 7,475 Sq Ft Home
- Entrance Foyer
- Wood Flooring
- City Views
Kitchen
- Eat-In Kitchen
- Dishwasher
Bedrooms and Bathrooms
- 7 Bedrooms
Outdoor Features
- Terrace
Listing and Financial Details
- Legal Lot and Block 0012 / 01404
Community Details
Overview
- No Home Owners Association
- 5 Units
- Lenox Hill Subdivision
- 5-Story Property
Amenities
- Community Garden
- Building Terrace
- Courtyard
Map
Home Values in the Area
Average Home Value in this Area
Tax History
| Year | Tax Paid | Tax Assessment Tax Assessment Total Assessment is a certain percentage of the fair market value that is determined by local assessors to be the total taxable value of land and additions on the property. | Land | Improvement |
|---|---|---|---|---|
| 2025 | $119,035 | $982,575 | $376,683 | $605,892 |
| 2024 | $119,035 | $952,124 | $954,000 | $660,137 |
| 2023 | $108,145 | $881,596 | $300,094 | $581,502 |
| 2022 | $111,313 | $2,357,550 | $954,000 | $1,403,550 |
| 2021 | $111,604 | $2,773,800 | $954,000 | $1,819,800 |
| 2020 | $105,073 | $2,692,800 | $954,000 | $1,738,800 |
| 2019 | $106,243 | $2,244,150 | $954,000 | $1,290,150 |
Property History
| Date | Event | Price | Change | Sq Ft Price |
|---|---|---|---|---|
| 05/01/2025 05/01/25 | For Sale | $8,750,000 | -- | $1,171 / Sq Ft |
Purchase History
| Date | Type | Sale Price | Title Company |
|---|---|---|---|
| Deed | -- | -- | |
| Deed | -- | -- | |
| Deed | -- | -- |
Source: Real Estate Board of New York (REBNY)
MLS Number: RLS20020465
APN: 1404-0012
- 123 E 69th St
- 129 E 69th St Unit 8/9A
- 129 E 69th St Unit 2/3A
- 715 Park Ave Unit 7-AB
- 715 Park Ave Unit 11A
- 715 Park Ave Unit 15DE
- 110 E 71st St Unit 3
- 110 E 71st St Unit 19
- 155 E 69th St
- 135 E 71st St Unit 12A
- 135 E 71st St Unit 2D
- 135 E 71st St Unit 9-D
- 733 Park Ave Unit 8THFLOOR
- 159 E 71st St
- 737 Park Ave Unit 10A
- 737 Park Ave Unit 5-G
- 737 Park Ave Unit 7F
- 150 E 69th St Unit 3E
- 150 E 69th St Unit 5C
- 150 E 69th St Unit 3R
- 127 E 69th St Unit 4
- 127 E 69th St Unit Retail
- 130 E 70th St
- 119 E 71st St
- 188 E 70th St Unit 10D
- 200 E 71st St Unit 2G
- 210 E 68th St
- 210 E 68th St Unit 10BC
- 1160 3rd Ave Unit 18B
- 210 E 68th St Unit 12-M
- 157 E 72nd St
- 157 E 72nd St Unit 23H
- 157 E 72nd St Unit 2J
- 157 E 72nd St Unit 12-H
- 219 E 69th St Unit 7K
- 219 E 69th St Unit 7L
- 219 E 69th St Unit PHB
- 20 E 68th St Unit 4D
- 20 E 68th St Unit 11C
- 203 E 72nd St







