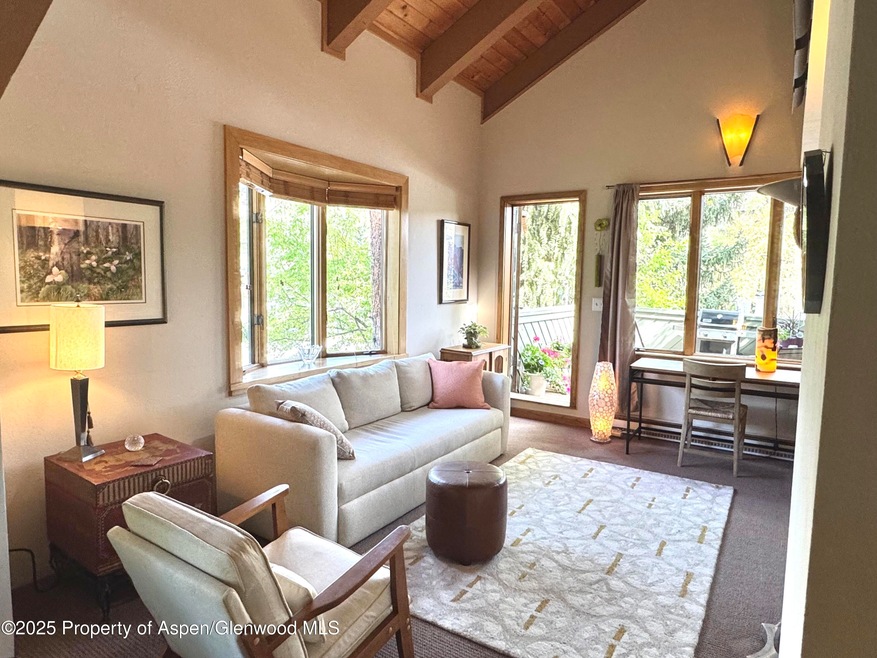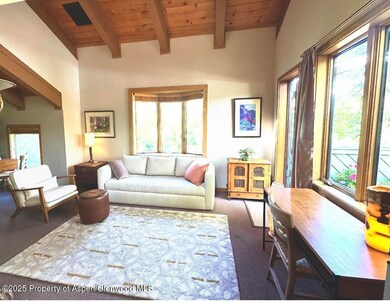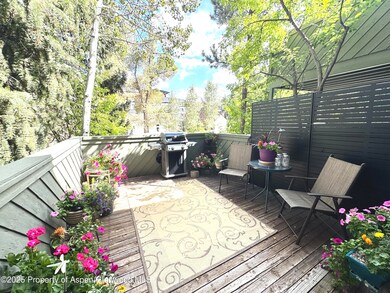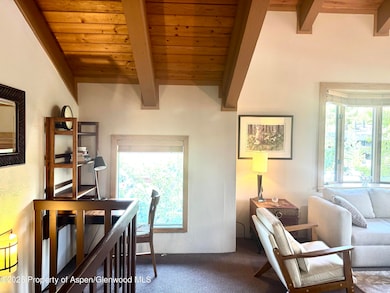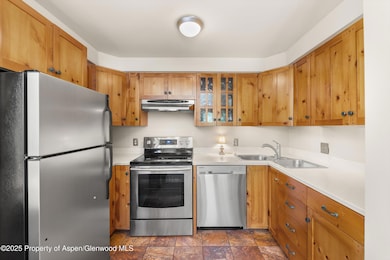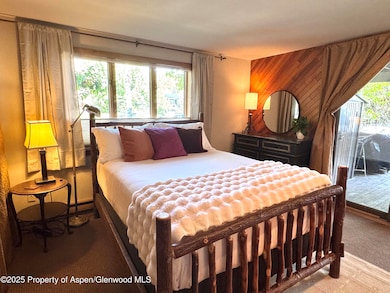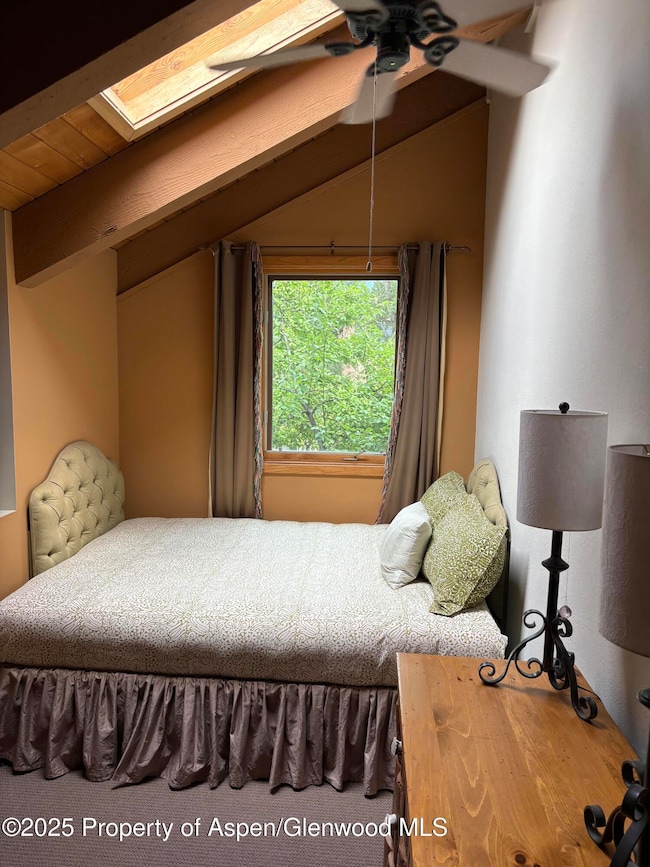Estimated payment $17,475/month
Highlights
- Main Floor Primary Bedroom
- Views
- Resident Manager or Management On Site
- Aspen Middle School Rated A-
- Patio
- 2-minute walk to Wagner Park
About This Home
Lofted Two-Bedroom Townhome with parking in Aspen's Central Core
This lofted two-bedroom, two-bathroom condo offers the best of mountain living with the convenience of downtown just outside your door. This property features no neighbors above or below, high vaulted ceilings, and a private front entrance on a corner location, offering more windows, light, comfort, functionality, and an unbeatable location. The main level features the primary bedroom, a full bath, and a laundry room, while the lofted second bedroom provides flexible space for a guest suite, home office, or cozy sleeping quarters. Two spacious decks extend the living area outdoors—perfect for après-ski relaxation, summer entertaining, or soaking in Aspen's fresh alpine air. Additional highlights include ample storage, assigned parking, and a versatile layout suited for full-time living or a lock-and-leave second home. Enjoy walkable access to Aspen Mountain, or hop on the skier shuttle—just half a block away—for quick access to all four mountains. Located just one block from some of Aspen's best restaurants, you're always close to world-class dining, shopping, and vibrant mountain-town energy. With very low HOA dues, this is a rare opportunity to own a centrally located property that blends privacy, practicality, and prime access to everything Aspen has to offer.
Listing Agent
Coldwell Banker Mason Morse-Aspen Brokerage Phone: (970) 925-7000 License #IA100022249 Listed on: 06/18/2025

Property Details
Home Type
- Condominium
Est. Annual Taxes
- $4,100
Year Built
- Built in 1978
Lot Details
- Northeast Facing Home
- Sprinkler System
- Landscaped with Trees
- Property is in good condition
HOA Fees
- $498 Monthly HOA Fees
Parking
- Assigned Parking
Home Design
- Frame Construction
- Metal Roof
- Wood Siding
Interior Spaces
- 840 Sq Ft Home
- Ceiling Fan
- Window Treatments
- Crawl Space
- Property Views
Kitchen
- Oven
- Range
- Freezer
- Dishwasher
Bedrooms and Bathrooms
- 2 Bedrooms
- Primary Bedroom on Main
- 2 Full Bathrooms
Laundry
- Laundry Room
- Dryer
- Washer
Outdoor Features
- Patio
- Storage Shed
Location
- Mineral Rights Excluded
Utilities
- No Cooling
- Heating Available
- Natural Gas Not Available
- Water Rights Not Included
- Cable TV Available
Listing and Financial Details
- Assessor Parcel Number 273512471030
Community Details
Overview
- Association fees include contingency fund, management, sewer, insurance, water, trash, snow removal, ground maintenance
- Good Thunder Subdivision
- On-Site Maintenance
Recreation
- Snow Removal
Security
- Resident Manager or Management On Site
Map
Home Values in the Area
Average Home Value in this Area
Tax History
| Year | Tax Paid | Tax Assessment Tax Assessment Total Assessment is a certain percentage of the fair market value that is determined by local assessors to be the total taxable value of land and additions on the property. | Land | Improvement |
|---|---|---|---|---|
| 2024 | $3,880 | $124,730 | $0 | $124,730 |
| 2023 | $3,880 | $128,640 | $0 | $128,640 |
| 2022 | $2,374 | $64,760 | $0 | $64,760 |
| 2021 | $2,364 | $66,620 | $0 | $66,620 |
| 2020 | $2,248 | $62,920 | $0 | $62,920 |
| 2019 | $2,248 | $62,920 | $0 | $62,920 |
| 2018 | $2,115 | $82,160 | $0 | $82,160 |
| 2017 | $1,866 | $61,170 | $0 | $61,170 |
| 2016 | $1,543 | $47,520 | $0 | $47,520 |
| 2015 | $1,523 | $47,520 | $0 | $47,520 |
| 2014 | $1,405 | $41,900 | $0 | $41,900 |
Property History
| Date | Event | Price | List to Sale | Price per Sq Ft |
|---|---|---|---|---|
| 08/23/2025 08/23/25 | Price Changed | $3,150,000 | -3.8% | $3,750 / Sq Ft |
| 07/28/2025 07/28/25 | Price Changed | $3,275,000 | -1.9% | $3,899 / Sq Ft |
| 06/18/2025 06/18/25 | For Sale | $3,340,000 | -- | $3,976 / Sq Ft |
Purchase History
| Date | Type | Sale Price | Title Company |
|---|---|---|---|
| Special Warranty Deed | -- | None Listed On Document | |
| Deed | -- | -- |
Source: Aspen Glenwood MLS
MLS Number: 188780
APN: R009828
- 210 E Cooper Ave Unit 3G
- 301 E Hyman Ave Unit 106 (Wks. 3,33,47)
- 301 E Hyman Ave Unit 105 (Wks. 20,21,44)
- 301 E Hyman Ave Unit 207, Weeks 35,36,48
- 301 E Hyman Ave Unit 302 (Wks 20,35,47)
- 301 E Hyman Ave Unit 301 (Wks 3,4,47)
- 301 E Hyman Ave Unit 206 (Wks 14,23,39)
- 301 E Hyman Ave Unit 303 (Wks 5,36,48)
- 301 E Hyman Ave Unit 205 (Wks 21,22,38)
- 301 E Hyman Ave Unit 204 (Wks 3,6,43)
- 301 E Hyman Ave Unit 204 (Wks 2,38,46)
- 301 E Hyman Ave Unit 102 (Wks. 20,21,39)
- 301 E Hyman Ave Unit 105 (Wks. 2,12,37)
- 301 E Hyman Ave Unit 203 (Wks 20,21,44)
- 301 E Hyman Ave Unit 104 (Wks. 21,22,38)
- 301 E Hyman Ave Unit 104 (Wks. 47,48,49)
- 301 E Hyman Ave Unit 301 (Wks 22,38,39)
- 205 E Durant Ave Unit 3H
- 131 E Durant Ave Unit 208
- 227 E Main St
- 311 S Aspen St Unit 3
- 311 S Aspen St Unit 6
- 311 S Aspen St Unit 2
- 118 E Cooper Ave
- 210 E Cooper Ave Unit 2D
- 210 E Cooper Ave Unit 3G
- 304 S Garmisch St
- 100 E Cooper Ave Unit 11
- 100 E Cooper Ave Unit 6
- 100 E Cooper Ave Unit 12
- 100 E Cooper Ave Unit 3
- 100 E Cooper Ave Unit 2
- 129 E Hopkins Ave
- 200 S Aspen St
- 119 E Cooper Ave Unit 22
- 119 E Cooper Ave Unit 15
- 119 E Cooper Ave Unit 26
- 119 E Cooper Ave Unit 25
- 119 E Cooper Ave Unit 18
- 119 E Cooper Ave Unit 5
