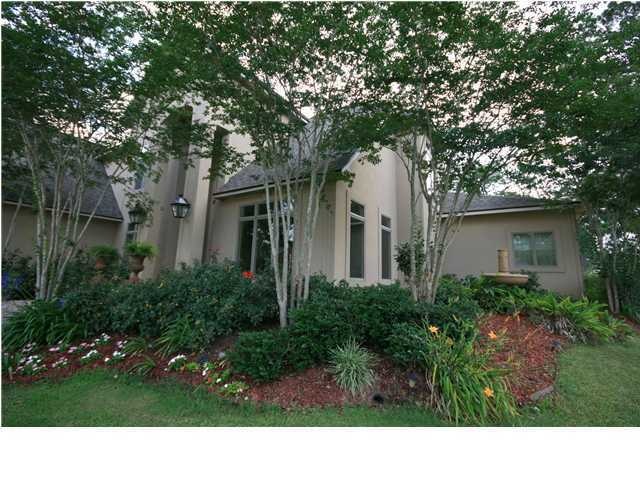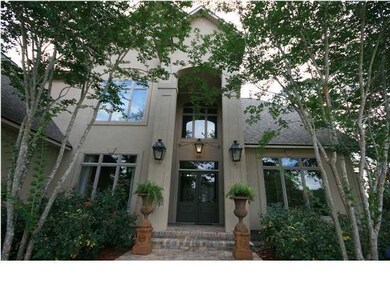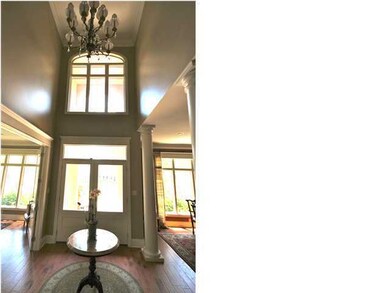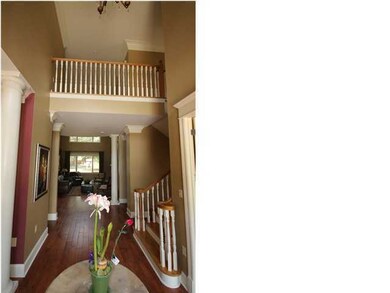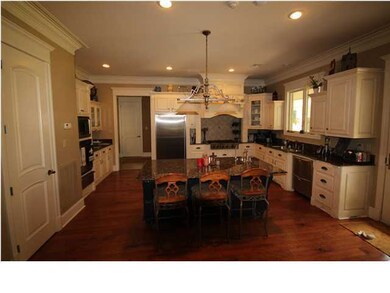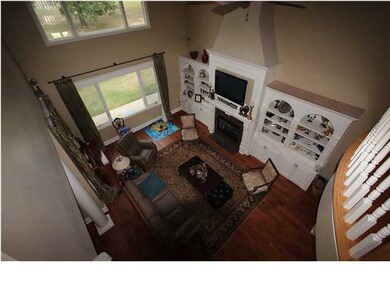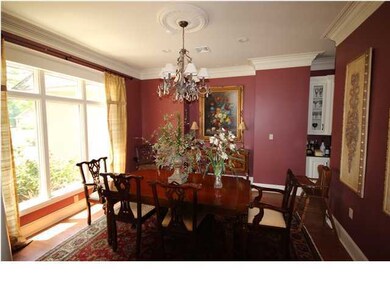
125 Ethel St Eunice, LA 70535
Estimated Value: $226,000 - $556,630
Highlights
- Guest House
- Wood Flooring
- Covered patio or porch
- Wooded Lot
- 2 Fireplaces
- Separate Outdoor Workshop
About This Home
As of October 2012This beautiful custom built home is priced to sell listed well below appraised value. Do not miss this great opportunity at this dream home. Home is located on one acre in a secluded subdivision just west of Eunice. Home is beautifully landscaped, which includes lighting and watering system. There is also a three car garage with attic access and storage closet. Walk into the home on beautiful oak wood floors. The wood floors are located throughout the home except the bedrooms and bathrooms. In the kitchen a six burner gas stove, ice maker, icebox, oven with bread warmer and two dishwashers. All appliances stay with the sale of the home and are stainless steel. Living room is open to the kitchen and has 24 foot ceiling and a gas fire place. Above the fireplace is a flat screen tv mounted to the wall. The tv is also included in the sale of the home. Master suit is located on the first floor next to the living room. This large master bedroom has two ceiling fans and a gas fire place. The master bath has a separate bath and shower with ceramic tile. The large walk in closet features a 40 long gun cabinet located inside. Also located on the first floor is an office with great natural lighting. There are three bedrooms and one bath located up stairs. This home is well built and insulated so you will not hear your upstairs guests. This property also has another building behind the main home. This building is part outdoor kitchen and with a up stairs bedroom and half bath. The other part is a large workshop and camper storage. A 16 foot roll up door is located on the front of the workshop to fit just about any camper. There is also a butane tank buried behind the home that feeds the two fireplaces and stove. There is also a gas connection under the back patio for your grill.
Last Agent to Sell the Property
Steven Moody
Rice Realty Listed on: 05/24/2012
Last Buyer's Agent
Steven Moody
Christe Dailey Realty
Home Details
Home Type
- Single Family
Est. Annual Taxes
- $1,999
Year Built
- Built in 2006
Lot Details
- 1 Acre Lot
- Lot Dimensions are 200 x 200
- Landscaped
- Sprinkler System
- Wooded Lot
Home Design
- Brick Exterior Construction
- Slab Foundation
- Frame Construction
- Composition Roof
- Stucco
Interior Spaces
- 5,350 Sq Ft Home
- 2-Story Property
- Built-In Features
- Bookcases
- Crown Molding
- 2 Fireplaces
- Gas Log Fireplace
- Burglar Security System
- Washer and Electric Dryer Hookup
Kitchen
- Oven
- Gas Cooktop
- Microwave
- Ice Maker
- Dishwasher
- Disposal
Flooring
- Wood
- Carpet
- Tile
Bedrooms and Bathrooms
- 4 Bedrooms
- Walk-In Closet
- Separate Shower
Outdoor Features
- Covered patio or porch
- Separate Outdoor Workshop
- Shed
Additional Homes
- Guest House
Schools
- Eunice High School
Utilities
- Multiple cooling system units
- Multiple Heating Units
- Heat Pump System
- Cable TV Available
Community Details
- Tall Timbers Subdivision
Ownership History
Purchase Details
Home Financials for this Owner
Home Financials are based on the most recent Mortgage that was taken out on this home.Similar Home in Eunice, LA
Home Values in the Area
Average Home Value in this Area
Purchase History
| Date | Buyer | Sale Price | Title Company |
|---|---|---|---|
| Comeau Moses | $499,000 | -- |
Mortgage History
| Date | Status | Borrower | Loan Amount |
|---|---|---|---|
| Open | Comeau Moses | $473,000 | |
| Closed | Comeau Moses | $416,999 | |
| Previous Owner | Helmer Dianne Dowell | $417,000 | |
| Previous Owner | Helmer Dianne Dowell | $33,000 | |
| Previous Owner | Helmer Donald Glynn | $418,400 |
Property History
| Date | Event | Price | Change | Sq Ft Price |
|---|---|---|---|---|
| 10/22/2012 10/22/12 | Sold | -- | -- | -- |
| 07/30/2012 07/30/12 | Pending | -- | -- | -- |
| 05/24/2012 05/24/12 | For Sale | $499,900 | -- | $93 / Sq Ft |
Tax History Compared to Growth
Tax History
| Year | Tax Paid | Tax Assessment Tax Assessment Total Assessment is a certain percentage of the fair market value that is determined by local assessors to be the total taxable value of land and additions on the property. | Land | Improvement |
|---|---|---|---|---|
| 2024 | $1,999 | $52,590 | $1,850 | $50,740 |
| 2023 | $1,835 | $48,400 | $1,850 | $46,550 |
| 2022 | $2,172 | $48,400 | $1,850 | $46,550 |
| 2021 | $2,172 | $48,400 | $1,850 | $46,550 |
| 2020 | $2,172 | $48,400 | $1,850 | $46,550 |
| 2019 | $2,190 | $44,890 | $1,790 | $43,100 |
| 2018 | $2,203 | $44,890 | $1,790 | $43,100 |
| 2017 | $2,203 | $44,890 | $1,790 | $43,100 |
| 2015 | $2,226 | $45,910 | $1,750 | $44,160 |
| 2013 | $2,222 | $45,910 | $1,750 | $44,160 |
Agents Affiliated with this Home
-
S
Seller's Agent in 2012
Steven Moody
RE/MAX
Map
Source: REALTOR® Association of Acadiana
MLS Number: 12235509
APN: 0603245300
- A 2 Basile Eunice Hwy
- 0 Shelly Dr Unit 16 23007151
- 0 Shelly Dr Unit 7 21010407
- 0 Shelly Dr Unit 10 21010409
- 0 Shelly Dr Unit 13 21010410
- 0 Shelly Dr Unit 26 21010429
- 0 Shelly Dr Unit 35 21010415
- 0 Shelly Dr Unit 34 21010417
- 0 Shelly Dr Unit 11 21010411
- 0 Shelly Dr Unit 30 21010427
- 0 Shelly Dr Unit 32 21010421
- 0 Shelly Dr Unit 12 21010414
- 0 Shelly Dr Unit 31 21010423
- 0 Shelly Dr Unit 33 21010419
- 0 Shelly Dr Unit 5 21010331
- 0 Shelly Dr Unit 1 21010288
- 0 Shelly Dr Unit 6 21010332
- 0 Shelly Dr Unit 2 21010292
- 5811 Basile Eunice Hwy
- 0 Landry Ln
- 125 Ethel St
- 143 Ethel St
- 170 Stanislaus St
- 112 Gretta St
- 188 Stanislaus St
- 0 Gretta St
- 136 Gretta St
- 126 Ethel St
- 157 Ethel St
- 167 Stanislaus St
- 189 Stanislaus St
- 189 Stanislaus St
- Tbd Stanislaus St
- 143 Stanislaus St
- 143 Stanislaus St
- 203 Stanislaus St
- 131 Stanislaus St
- 1783 Jacob Rd
- 1783 Jacob Rd
- 115 Stanislaus St
