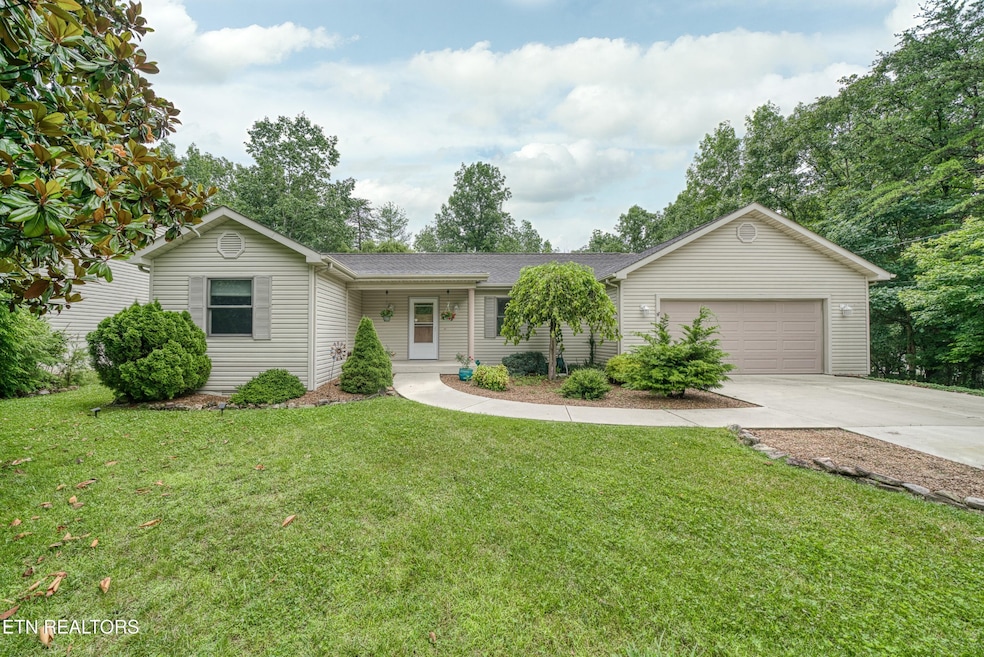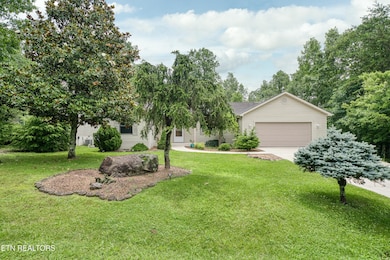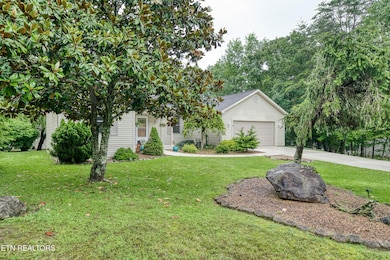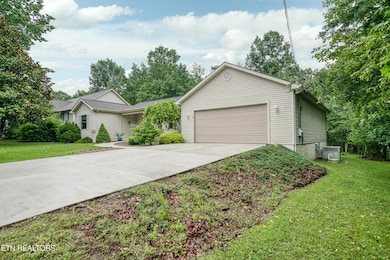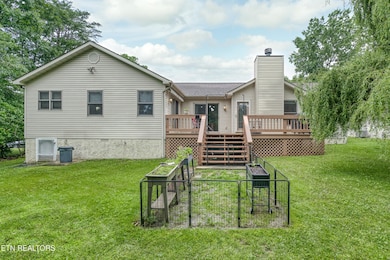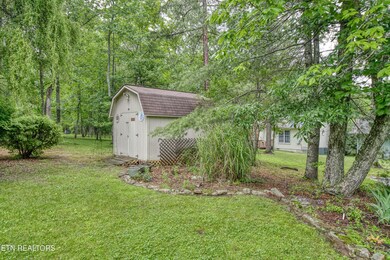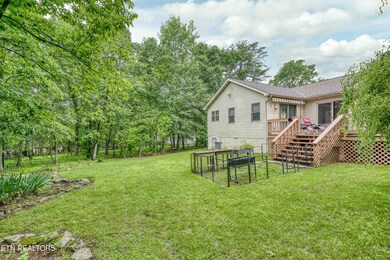125 Fairhaven Dr Crossville, TN 38558
Estimated payment $1,721/month
Highlights
- Golf Course Community
- Wooded Lot
- Cathedral Ceiling
- Deck
- Traditional Architecture
- Wood Flooring
About This Home
You'll love this move-in ready, well maintained home in the heart of Fairfield Glade with easy access to Fairfield Glade town center, most amenities, grocery store and restaurants. As you enter the foyer, you'll see beautiful hardwood floors, cathedral ceilings, and archway between the Living Room and Kitchen. The Living Room features a gas fireplace and both TV's (Living Room and Master Bedroom) stay with the home. The kitchen features all newer appliances (except dishwasher), pantry, solid surface countertops, faucet and lighting were replaced. Access the spacious deck from the living room, dining room or master bedroom. Relax on the deck with a Sunsetter Awning and a cool drink or morning coffee. There is a removable fence in the backyard for a small dog that can stay or be removed. The home features split bedrooms. The spacious master suite features a trey ceiling, walk-in closet, jetted tub and step-in shower. The shed is wired for 110 and would make a perfect workshop, she-shed or mancave. Water heater is new, HVAC has a new compressor motor last year. What a gem! SELLERS ARE WILLING TO NEGOTIATE WITH BUYERS THE $5,000 AMENITIES RESERVE FEE.
Listing Agent
Better Homes & Gardens Gwin Realty License #309032 Listed on: 06/16/2025

Home Details
Home Type
- Single Family
Est. Annual Taxes
- $547
Year Built
- Built in 1998
Lot Details
- 10,454 Sq Ft Lot
- Lot Dimensions are 75x140
- Wooded Lot
HOA Fees
- $120 Monthly HOA Fees
Parking
- 2 Car Attached Garage
- Garage Door Opener
Home Design
- Traditional Architecture
- Frame Construction
- Vinyl Siding
Interior Spaces
- 1,432 Sq Ft Home
- Property has 1 Level
- Cathedral Ceiling
- Ceiling Fan
- 1 Fireplace
- Utility Room
- Crawl Space
- Fire and Smoke Detector
Kitchen
- Oven or Range
- Microwave
- Dishwasher
- Disposal
Flooring
- Wood
- Tile
Bedrooms and Bathrooms
- 3 Main Level Bedrooms
- Walk-In Closet
- 2 Full Bathrooms
Laundry
- Dryer
- Washer
Outdoor Features
- Deck
Utilities
- Central Heating and Cooling System
- Heat Pump System
Listing and Financial Details
- Tax Lot 112
- Assessor Parcel Number 077J M 02400 000
Community Details
Overview
- Association fees include trash, sewer
- Lake Catherine Subdivision
Recreation
- Golf Course Community
- Community Playground
- Community Pool
Map
Home Values in the Area
Average Home Value in this Area
Tax History
| Year | Tax Paid | Tax Assessment Tax Assessment Total Assessment is a certain percentage of the fair market value that is determined by local assessors to be the total taxable value of land and additions on the property. | Land | Improvement |
|---|---|---|---|---|
| 2024 | $547 | $48,200 | $5,000 | $43,200 |
| 2023 | $547 | $48,200 | $0 | $0 |
| 2022 | $547 | $48,200 | $5,000 | $43,200 |
| 2021 | $467 | $29,850 | $2,000 | $27,850 |
| 2020 | $467 | $29,850 | $2,000 | $27,850 |
| 2019 | $467 | $29,850 | $2,000 | $27,850 |
| 2018 | $467 | $29,850 | $2,000 | $27,850 |
| 2017 | $467 | $29,850 | $2,000 | $27,850 |
| 2016 | $487 | $31,850 | $2,000 | $29,850 |
| 2015 | $477 | $31,850 | $2,000 | $29,850 |
| 2014 | $477 | $31,843 | $0 | $0 |
Property History
| Date | Event | Price | List to Sale | Price per Sq Ft | Prior Sale |
|---|---|---|---|---|---|
| 11/04/2025 11/04/25 | Price Changed | $295,000 | -1.4% | $206 / Sq Ft | |
| 10/15/2025 10/15/25 | Price Changed | $299,200 | -3.5% | $209 / Sq Ft | |
| 09/01/2025 09/01/25 | Price Changed | $310,000 | -2.5% | $216 / Sq Ft | |
| 06/17/2025 06/17/25 | For Sale | $318,000 | +71.0% | $222 / Sq Ft | |
| 10/04/2019 10/04/19 | Sold | $186,000 | -1.1% | $130 / Sq Ft | View Prior Sale |
| 09/03/2019 09/03/19 | Pending | -- | -- | -- | |
| 08/22/2019 08/22/19 | For Sale | $188,000 | -- | $131 / Sq Ft |
Purchase History
| Date | Type | Sale Price | Title Company |
|---|---|---|---|
| Interfamily Deed Transfer | -- | None Available | |
| Warranty Deed | $186,000 | None Available | |
| Deed | $104,900 | -- | |
| Deed | $4,000 | -- |
Source: Realtracs
MLS Number: 3001854
APN: 077J-M-024.00
- 124 Fairhaven Dr
- 162 Snead Dr
- 136 Fairhaven Dr
- 181 Snead Dr
- 348 Lakeview Dr
- 114 Britton Ln
- 334 Lakeview Dr
- 191 Snead Dr
- 145 Anglewood Dr
- 144 Anglewood Dr
- 154 Anglewood Dr
- 157 Exeter Dr
- 113 Anglewood Dr
- 15 Hickory Cove Ln
- 21 Rolling Green Ct
- 102 Lakeside Dr
- 116 Rolling Green Dr
- 105 Kingsdown Dr
- 311 Lakeview Dr
- 309 Lakeview Dr
- 134 Glenwood Dr
- 6 Lakeshore Ct Unit 97
- 43 Wilshire Heights Dr
- 122 Lee Cir
- 202 Lakeview Dr
- 178 Fairview Rd
- 135 Stonewood Dr
- 40 Heather Ridge Cir
- 95 N Hills Dr
- 158 Sky View Meadow Dr
- 168 Sky View Meadow Dr
- 127 Sky View Meadow Dr
- 141 Sky View Meadow Dr
- 157 Sky View Meadow Dr
- 175 Sky View Meadow Dr
- 28 Jacobs Crossing Dr
- 317 Storie Ave
- 360 Oak Hill Dr
- 8005 Cherokee Trail
- 926 Kingston Ave Unit 1
