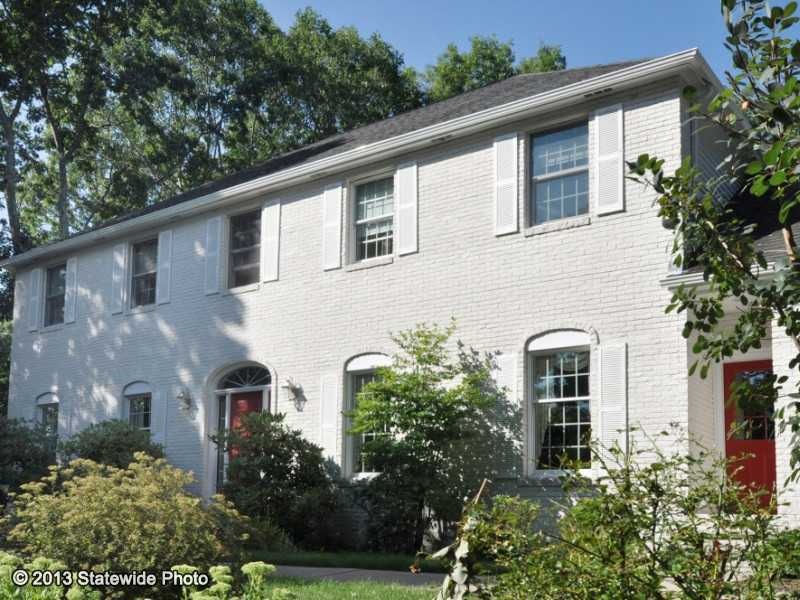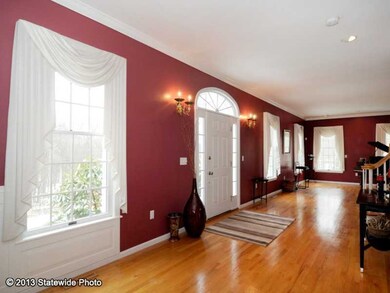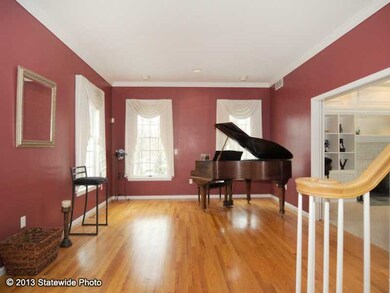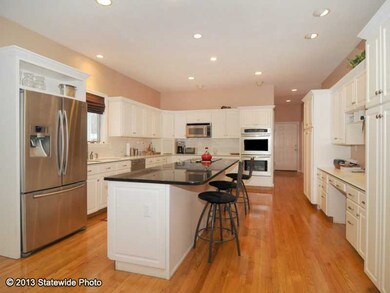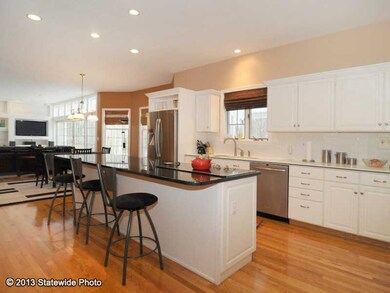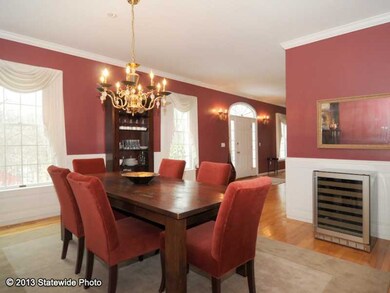
125 Fernwood Dr East Greenwich, RI 02818
Shippeetown NeighborhoodHighlights
- Colonial Architecture
- Marble Flooring
- Thermal Windows
- James H. Eldredge Elementary School Rated A
- Attic
- 3 Car Attached Garage
About This Home
As of July 2025MAGNIFICENT 4-5 BEDROOM 4 BATHROOM COLONIAL, SPRAWLING "KITCHEN FAMILY ROOM RUNWAY" WITH GRANITE & STAINLESS, NATURAL LIGHT FLOODS IN FROM ALL SIDES. WET BAR, FIREPLACE, CUSTOM SHELVED STUDY,FRENCH POCKET DOORS 2ND FLOOR LAUNDRY 3 CAR GARAGE REC ROOM
Last Agent to Sell the Property
Network Realty License #REB.0014596 Listed on: 01/07/2014
Last Buyer's Agent
Jennifer Ruhling
Residential Properties Ltd. License #RES.0025981
Home Details
Home Type
- Single Family
Est. Annual Taxes
- $13,744
Year Built
- Built in 1994
Lot Details
- 4,130 Sq Ft Lot
Parking
- 3 Car Attached Garage
- Driveway
Home Design
- Colonial Architecture
- Brick Exterior Construction
- Concrete Perimeter Foundation
- Clapboard
Interior Spaces
- 4,130 Sq Ft Home
- 3-Story Property
- Wet Bar
- Central Vacuum
- Fireplace Features Masonry
- Thermal Windows
- Security System Owned
- Attic
Kitchen
- Oven
- Range with Range Hood
- Microwave
- Dishwasher
- Disposal
Flooring
- Wood
- Carpet
- Marble
- Ceramic Tile
Bedrooms and Bathrooms
- 4 Bedrooms
- Cedar Closet
- 4 Full Bathrooms
Unfinished Basement
- Basement Fills Entire Space Under The House
- Interior Basement Entry
Utilities
- Forced Air Heating and Cooling System
- Heating System Uses Oil
- 200+ Amp Service
- Electric Water Heater
- Septic Tank
- Cable TV Available
Community Details
- Stoneridge Subdivision
Listing and Financial Details
- Tax Lot 442
- Assessor Parcel Number 125FERNWOODDREGRN
Ownership History
Purchase Details
Home Financials for this Owner
Home Financials are based on the most recent Mortgage that was taken out on this home.Purchase Details
Home Financials for this Owner
Home Financials are based on the most recent Mortgage that was taken out on this home.Purchase Details
Purchase Details
Similar Homes in East Greenwich, RI
Home Values in the Area
Average Home Value in this Area
Purchase History
| Date | Type | Sale Price | Title Company |
|---|---|---|---|
| Warranty Deed | $1,110,000 | None Available | |
| Warranty Deed | $568,000 | -- | |
| Deed | $640,000 | -- | |
| Warranty Deed | $91,500 | -- | |
| Warranty Deed | $568,000 | -- | |
| Deed | $640,000 | -- | |
| Warranty Deed | $91,500 | -- |
Mortgage History
| Date | Status | Loan Amount | Loan Type |
|---|---|---|---|
| Open | $666,000 | Purchase Money Mortgage | |
| Previous Owner | $256,199 | Stand Alone Refi Refinance Of Original Loan | |
| Previous Owner | $413,375 | No Value Available | |
| Previous Owner | $420,000 | New Conventional |
Property History
| Date | Event | Price | Change | Sq Ft Price |
|---|---|---|---|---|
| 07/25/2025 07/25/25 | Sold | $1,300,000 | +10.6% | $341 / Sq Ft |
| 06/09/2025 06/09/25 | Pending | -- | -- | -- |
| 06/06/2025 06/06/25 | For Sale | $1,175,000 | +5.9% | $308 / Sq Ft |
| 08/22/2024 08/22/24 | Sold | $1,110,000 | +19.5% | $291 / Sq Ft |
| 07/17/2024 07/17/24 | Pending | -- | -- | -- |
| 07/10/2024 07/10/24 | For Sale | $929,000 | +63.6% | $244 / Sq Ft |
| 03/31/2014 03/31/14 | Sold | $568,000 | -5.3% | $138 / Sq Ft |
| 03/01/2014 03/01/14 | Pending | -- | -- | -- |
| 01/07/2014 01/07/14 | For Sale | $599,900 | -- | $145 / Sq Ft |
Tax History Compared to Growth
Tax History
| Year | Tax Paid | Tax Assessment Tax Assessment Total Assessment is a certain percentage of the fair market value that is determined by local assessors to be the total taxable value of land and additions on the property. | Land | Improvement |
|---|---|---|---|---|
| 2024 | $14,128 | $959,100 | $244,600 | $714,500 |
| 2023 | $14,546 | $665,700 | $212,700 | $453,000 |
| 2022 | $14,259 | $665,700 | $212,700 | $453,000 |
| 2021 | $13,986 | $665,700 | $212,700 | $453,000 |
| 2020 | $14,958 | $638,400 | $197,300 | $441,100 |
| 2019 | $14,817 | $638,400 | $197,300 | $441,100 |
| 2018 | $14,683 | $638,400 | $197,300 | $441,100 |
| 2017 | $14,778 | $624,600 | $205,400 | $419,200 |
| 2016 | $15,047 | $624,600 | $205,400 | $419,200 |
| 2015 | $14,528 | $624,600 | $205,400 | $419,200 |
| 2014 | $13,961 | $600,200 | $184,900 | $415,300 |
Agents Affiliated with this Home
-
Matt Phipps

Seller's Agent in 2025
Matt Phipps
Compass
(401) 640-0071
18 in this area
317 Total Sales
-
Lauren Swanson

Seller's Agent in 2024
Lauren Swanson
RE/MAX Professionals
(401) 741-9448
4 in this area
54 Total Sales
-
Matthew Antonio

Buyer's Agent in 2024
Matthew Antonio
Chart House, REALTORS®
(508) 243-6615
1 in this area
88 Total Sales
-
Stephen Forleo
S
Seller's Agent in 2014
Stephen Forleo
Network Realty
(401) 885-1958
8 Total Sales
-
J
Buyer's Agent in 2014
Jennifer Ruhling
Residential Properties Ltd.
Map
Source: State-Wide MLS
MLS Number: 1057652
APN: EGRE-000059-000012-000442
- 1575 Middle Rd
- 120 Fox Run
- 351 Shippeetown Rd
- 20 Beech Crest Rd
- 30 Stone Ridge Dr
- 2 Signal Ridge Way
- 1785 Division Rd
- 174 Pine Glen Dr
- 4 Brookfield Ct
- 102 Pine Glen Dr
- 1404 S County Trail Unit 218
- 125 Westfield Dr
- 95 Pheasant Dr
- 123 Pine Glen Dr
- 215 Adirondack Dr
- 38 Miss Fry Dr
- 60 Pheasant Dr
- 20 Holly Hill Ct
- 0 James P Murphy Ind Hwy
- 2 Corr Way
