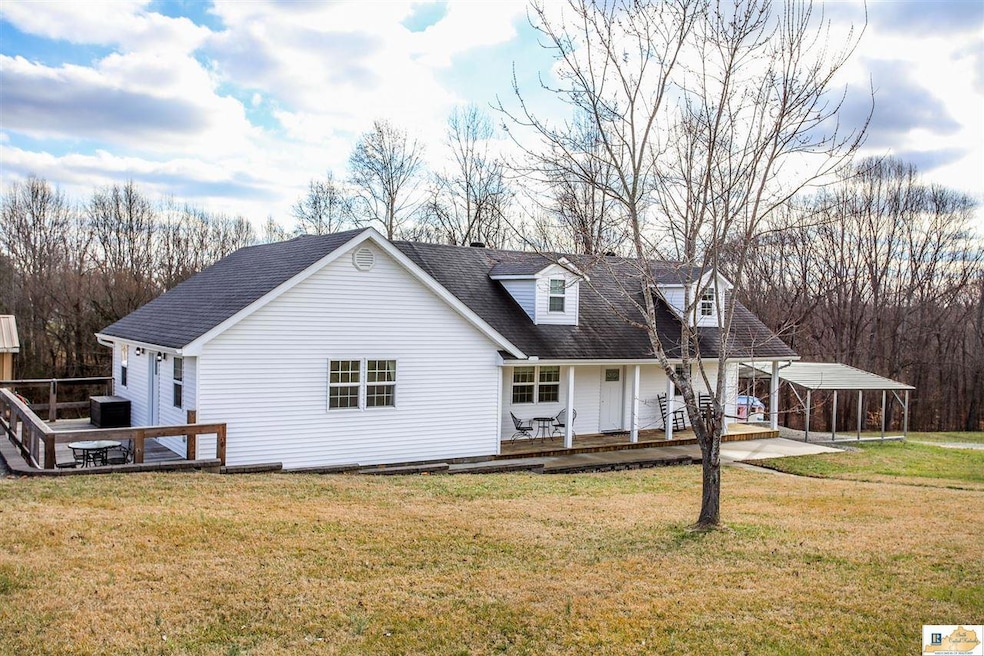
125 Finch Ln Columbia, KY 42728
Estimated Value: $296,000 - $391,000
Highlights
- Creek On Lot
- Secondary bathroom tub or shower combo
- Covered patio or porch
- Main Floor Primary Bedroom
- Home Office
- 2 Car Detached Garage
About This Home
As of June 2023Looking for a new home but don't want the stress of building? How about a lake home or vacation property? This home was taken down to the studs and completely remodeled 4 years ago with everything replaced inside and out with the exception of the roof. The main floor consists of the primary bedroom with en-suite bath, living room, large eat-in kitchen, guest bath, office and laundry. Three additional bedrooms are located on the second floor. You will love the farmhouse design and all of the special features of this home. The kitchen looks like something out of Better Homes and Gardens magazine with a large island, stainless steel appliances, deep stainless steel sink, shiplap feature wall, beautiful cabinetry with natural hickory doors, open shelving and corner pantry. Outside features a covered front porch, side deck and a 28 ft by 14 ft covered back porch with high ceiling and ceiling fan overlooking the large back yard and garden areas. A small patch of woods and a creek border the back side of the property. Situated on 1.24 acres with two driveways and a detached metal garage perfect to store your boat and other toys for the lake. Located only 2.5 miles from Holmes Bend Marina and Green River Lake, you can be in the water in minutes. Don't miss this opportunity!
Last Agent to Sell the Property
Southern Nest Realty, LLC License #262780 Listed on: 02/10/2023
Last Buyer's Agent
Non Member
NON MEMBER OFFICE
Home Details
Home Type
- Single Family
Est. Annual Taxes
- $3,091
Year Built
- Built in 1996
Lot Details
- 1.24 Acre Lot
- Garden
Parking
- 2 Car Detached Garage
- Gravel Driveway
Home Design
- Block Foundation
- Shingle Roof
- Vinyl Construction Material
Interior Spaces
- 2,032 Sq Ft Home
- 1.5-Story Property
- Ceiling Fan
- Thermal Windows
- Tilt-In Windows
- Blinds
- Home Office
- Vinyl Flooring
- Fire and Smoke Detector
- Laundry Room
Kitchen
- Eat-In Kitchen
- Electric Range
- Microwave
- Dishwasher
Bedrooms and Bathrooms
- 4 Bedrooms
- Primary Bedroom on Main
- Bathroom on Main Level
- 2 Full Bathrooms
- Secondary bathroom tub or shower combo
Outdoor Features
- Creek On Lot
- Covered patio or porch
Schools
- Adair County Elementary And Middle School
- Adair County High School
Utilities
- Central Air
- Heat Pump System
- Electric Water Heater
- Septic System
- High Speed Internet
- Phone Available
Community Details
- Robertson Estates Subdivision
Listing and Financial Details
- Assessor Parcel Number 060-07-00-014.00
Ownership History
Purchase Details
Home Financials for this Owner
Home Financials are based on the most recent Mortgage that was taken out on this home.Purchase Details
Similar Homes in Columbia, KY
Home Values in the Area
Average Home Value in this Area
Purchase History
| Date | Buyer | Sale Price | Title Company |
|---|---|---|---|
| Sageser Ralph Glenn | $275,000 | None Listed On Document | |
| Chapman Bridgett | -- | None Available |
Mortgage History
| Date | Status | Borrower | Loan Amount |
|---|---|---|---|
| Previous Owner | Compton Bridgett S | $56,800 |
Property History
| Date | Event | Price | Change | Sq Ft Price |
|---|---|---|---|---|
| 06/15/2023 06/15/23 | Sold | $275,000 | -4.8% | $135 / Sq Ft |
| 04/17/2023 04/17/23 | Pending | -- | -- | -- |
| 03/15/2023 03/15/23 | Price Changed | $289,000 | -3.3% | $142 / Sq Ft |
| 02/10/2023 02/10/23 | For Sale | $299,000 | -- | $147 / Sq Ft |
Tax History Compared to Growth
Tax History
| Year | Tax Paid | Tax Assessment Tax Assessment Total Assessment is a certain percentage of the fair market value that is determined by local assessors to be the total taxable value of land and additions on the property. | Land | Improvement |
|---|---|---|---|---|
| 2024 | $3,091 | $275,000 | $5,000 | $270,000 |
| 2023 | $932 | $275,000 | $5,000 | $270,000 |
| 2022 | $902 | $80,000 | $5,000 | $75,000 |
| 2021 | $933 | $80,000 | $5,000 | $75,000 |
| 2020 | $917 | $80,000 | $5,000 | $75,000 |
| 2019 | $901 | $80,000 | $5,000 | $75,000 |
| 2018 | $909 | $80,000 | $80,000 | $0 |
| 2017 | $905 | $80,000 | $80,000 | $0 |
| 2016 | $882 | $80,000 | $80,000 | $0 |
| 2015 | $744 | $80,000 | $80,000 | $0 |
| 2013 | $744 | $80,000 | $80,000 | $0 |
Agents Affiliated with this Home
-
Tammy Stotts

Seller's Agent in 2023
Tammy Stotts
Southern Nest Realty, LLC
(270) 634-7677
178 Total Sales
-
Benjamin Dietzel
B
Seller Co-Listing Agent in 2023
Benjamin Dietzel
Southern Nest Realty, LLC
(270) 991-7558
6 Total Sales
-
N
Buyer's Agent in 2023
Non Member
NON MEMBER OFFICE
Map
Source: South Central Kentucky Association of REALTORS®
MLS Number: SC44264
APN: 060-07-00-014.00
- 537 Robertson Rd
- 223 Demsey Ln
- 199 Corbins Bend Rd
- 49 Drew Ln
- 2520 Mount Carmel Rd
- 2292 Holmes Bend Rd
- 205 Turkey Trace
- 165 Drew Ln
- 180 Drew Ln
- 450 Block Huntington Way
- 187 Union Hill Ln
- 190 Cane Valley Mill Rd
- 3831 Holmes Bend Rd
- 1448 Holmes Bend Rd
- 1446 Holmes Bend Rd
- 0 Knifley Rd Unit 1673235
- 81 Drew Ln
- 2385 Pikes Ridge Rd
- 000 Reddie Tucker Rd S
- 7987 Knifley Rd
