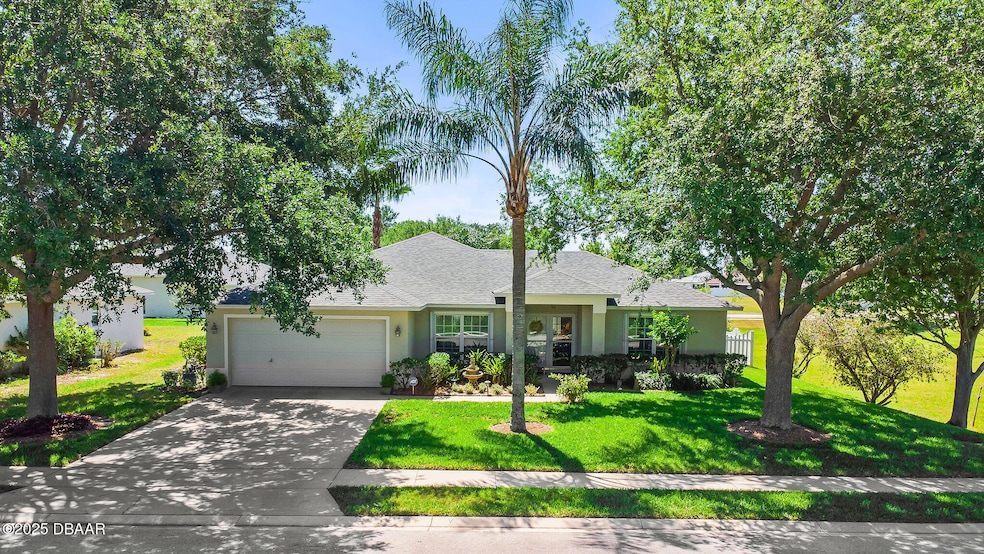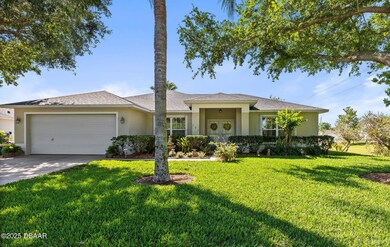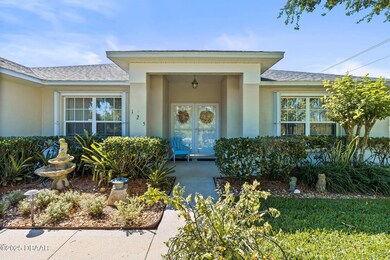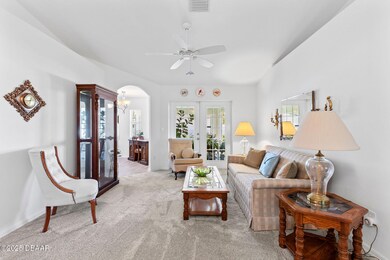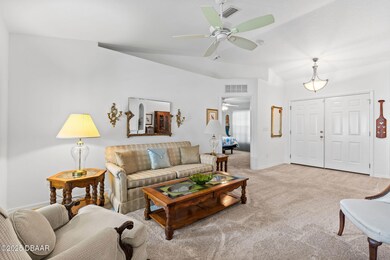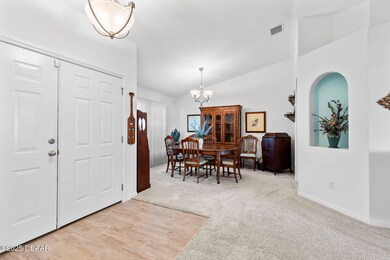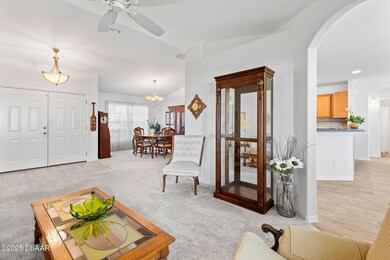
125 Flicker Way Daytona Beach, FL 32117
Neighborhood K NeighborhoodEstimated payment $1,918/month
Highlights
- Rear Porch
- Living Room
- Dining Room
- 2 Car Attached Garage
- Central Heating and Cooling System
- Utility Room
About This Home
Calling all retirees, first time home buyers and second home buyers! If you do not have a lot of disposable income to fix a home up, or you just have no desire to do the work and truly need something move in ready, look no further! Rarely do we get homes this meticulously maintained. This home has everything buyers are looking for at a bargain price! First of all, it has no neighbor to the right and nothing but conservation across the street. It is almost 1800 sq ft under air and offers concrete block/stucco construction built by Seagate Homes. It has volume ceilings, a split bedroom floor plan, inside laundry room, covered and screened lanai, 2 car garage and privacy fenced yard. Inside, we have both formal living and dining rooms plus a family room open to the kitchen. The kitchen has maple wood cabinetry, stainless appliances, & tile backsplash. There is a large pantry. The kitchen, laundry, nook, and family room have lovely wood plank tile floors. On the right side of the home is the primary suite. The primary suite has a very large vanity with makeup area, garden tub, separate shower, linen closet and walk in closet. On the other side of the home are two guest bedrooms, a full bath with tub/shower combination & storage for linens. Off the family room is a lovely, covered lanai. This home has accordion hurricane shutters throughout the windows and lanai. The roof is 2023, HVAC 2014, stove/dishwasher 2021. You won't find a nicer home for the money than this one! Save your gas and start your search here! All information taken from the tax record, and while deemed reliable cannot be guaranteed.
Home Details
Home Type
- Single Family
Est. Annual Taxes
- $1,648
Year Built
- Built in 2007
Lot Details
- 8,276 Sq Ft Lot
- Lot Dimensions are 84x100
- North Facing Home
- Back Yard Fenced
HOA Fees
- $42 Monthly HOA Fees
Parking
- 2 Car Attached Garage
- Carport
- Garage Door Opener
Home Design
- Slab Foundation
- Shingle Roof
- Concrete Block And Stucco Construction
- Block And Beam Construction
Interior Spaces
- 1,775 Sq Ft Home
- 1-Story Property
- Family Room
- Living Room
- Dining Room
- Utility Room
Kitchen
- Electric Range
- Microwave
- Dishwasher
Bedrooms and Bathrooms
- 3 Bedrooms
- Split Bedroom Floorplan
- 2 Full Bathrooms
Laundry
- Laundry in unit
- Dryer
- Washer
Outdoor Features
- Rear Porch
Utilities
- Central Heating and Cooling System
- Cable TV Available
Community Details
- Fountain Lake Subdivision
Listing and Financial Details
- Assessor Parcel Number 5202-25-00-0430
Map
Home Values in the Area
Average Home Value in this Area
Tax History
| Year | Tax Paid | Tax Assessment Tax Assessment Total Assessment is a certain percentage of the fair market value that is determined by local assessors to be the total taxable value of land and additions on the property. | Land | Improvement |
|---|---|---|---|---|
| 2025 | $1,564 | $137,463 | -- | -- |
| 2024 | $1,564 | $133,589 | -- | -- |
| 2023 | $1,564 | $129,699 | $0 | $0 |
| 2022 | $1,517 | $125,921 | $0 | $0 |
| 2021 | $1,542 | $122,253 | $0 | $0 |
| 2020 | $1,514 | $120,565 | $0 | $0 |
| 2019 | $1,487 | $117,854 | $0 | $0 |
| 2018 | $1,494 | $115,657 | $0 | $0 |
| 2017 | $1,505 | $113,278 | $0 | $0 |
| 2016 | $1,528 | $110,948 | $0 | $0 |
| 2015 | $1,586 | $110,177 | $0 | $0 |
| 2014 | $1,582 | $109,303 | $0 | $0 |
Property History
| Date | Event | Price | Change | Sq Ft Price |
|---|---|---|---|---|
| 04/14/2025 04/14/25 | For Sale | $309,900 | -- | $175 / Sq Ft |
Purchase History
| Date | Type | Sale Price | Title Company |
|---|---|---|---|
| Corporate Deed | $149,000 | Avis Title Insurance Inc |
Mortgage History
| Date | Status | Loan Amount | Loan Type |
|---|---|---|---|
| Open | $109,539 | New Conventional | |
| Closed | $119,200 | Purchase Money Mortgage |
Similar Homes in Daytona Beach, FL
Source: Daytona Beach Area Association of REALTORS®
MLS Number: 1212093
APN: 5202-25-00-0430
- 1328 Laurel Dr
- 1408 Cadillac Dr
- 1432 Cadillac Dr
- 1325 Laurel Dr
- 4 Starling Dr
- 1420 Continental Dr
- 1412 Continental Dr
- 1644 Piccadilly Dr
- 1340 Continental Dr
- 160 Big Ben Dr
- 911 Shady Park Terrace
- 1341 Imperial Dr
- 1397 Hurst St
- 0 Derbyshire Rd
- 10th Derbyshire Rd
- 1657 Slogar Cir
- 1302 Westwood Dr
- 1290 9th St Unit 507
- 1290 9th St Unit 504
- 1030 Alice Dr
