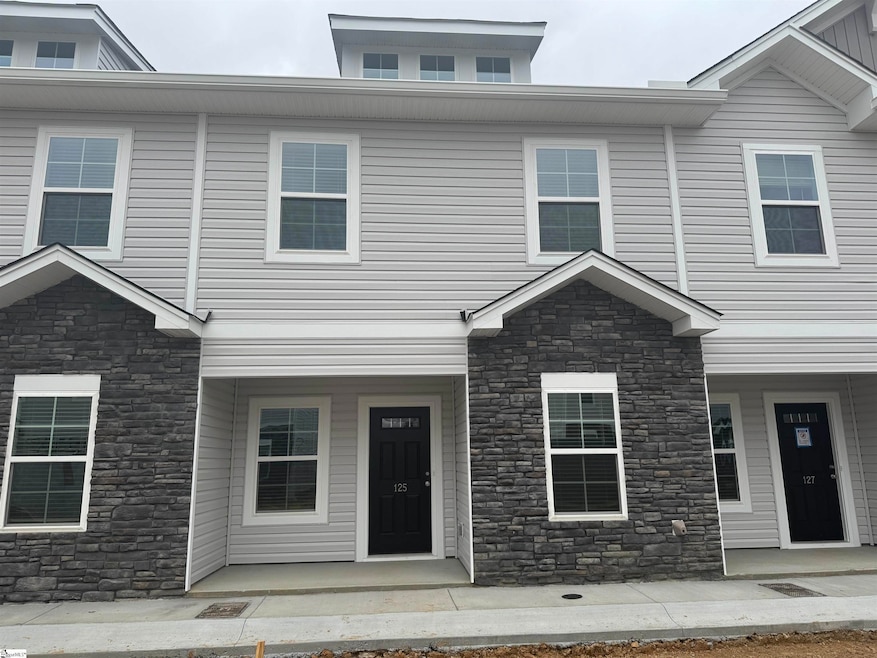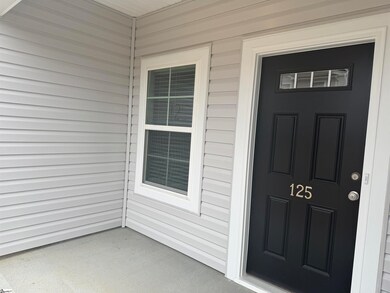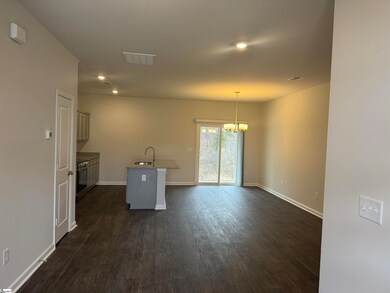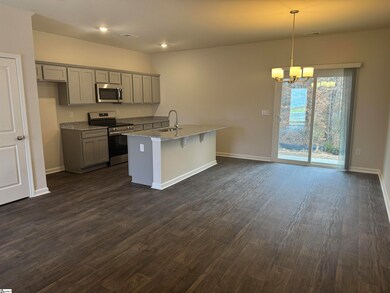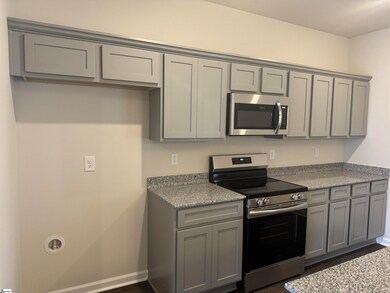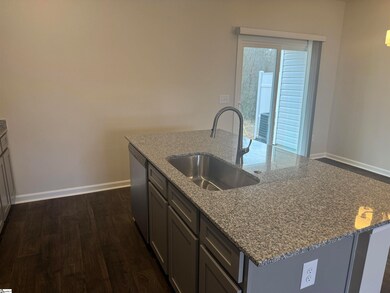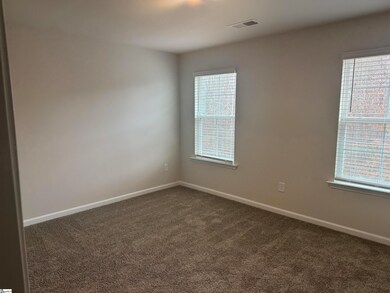
125 Foundation Way Simpsonville, SC 29681
Highlights
- Open Floorplan
- Craftsman Architecture
- Granite Countertops
- Bryson Elementary School Rated A-
- Great Room
- Breakfast Room
About This Home
As of March 2025INTERIOR UNIT - THREE BEDROOMS | TWO AND A HALF BATHS The first-level features an open floor plan where family and friends can gather in style and comfort, and where the kitchen is just steps from both the dining and entertainment areas. The impressive kitchen offers stainless appliances, sparkling granite countertops, a pantry, as well as a huge kitchen island with sink and counter seating. An oversized storage closet, powder room and coat closet are also on the first floor. Glass doors lead to a rear covered patio, locking storage closet and backyard. Three spacious bedrooms and two full baths are tucked away on the second floor. Luxury carpet, blinds on all windows and granite counters in baths... the list goes on! All our Hybrid Energy Efficient homes include Tankless w/h, Low E Windows, Dual Programmable Thermostats, Thermal Enveloping Air Barriers, Natural Gas Heat. Energy Star Frigidaire Appliances, & Slow Flow Faucets!
Townhouse Details
Home Type
- Townhome
Year Built
- Built in 2025 | Under Construction
Lot Details
- 871 Sq Ft Lot
- Lot Dimensions are 20x40
HOA Fees
- $165 Monthly HOA Fees
Home Design
- Home is estimated to be completed on 2/28/25
- Craftsman Architecture
- Slab Foundation
- Composition Roof
- Vinyl Siding
Interior Spaces
- 1,428 Sq Ft Home
- 1,400-1,599 Sq Ft Home
- 2-Story Property
- Open Floorplan
- Smooth Ceilings
- Great Room
- Breakfast Room
Kitchen
- Free-Standing Electric Range
- Microwave
- Dishwasher
- Granite Countertops
- Disposal
Flooring
- Carpet
- Vinyl
Bedrooms and Bathrooms
- 3 Bedrooms
- Walk-In Closet
Laundry
- Laundry Room
- Laundry on upper level
- Washer and Electric Dryer Hookup
Home Security
Outdoor Features
- Patio
- Front Porch
Schools
- Bryson Elementary And Middle School
- Hillcrest High School
Utilities
- Central Air
- Heating System Uses Natural Gas
- Underground Utilities
- Tankless Water Heater
- Gas Water Heater
- Cable TV Available
Listing and Financial Details
- Tax Lot 22
- Assessor Parcel Number 0331040104600
Community Details
Overview
- Built by McGuinn Homes
- Colony Park Subdivision, Palm Floorplan
- Mandatory home owners association
Security
- Fire and Smoke Detector
Similar Homes in Simpsonville, SC
Home Values in the Area
Average Home Value in this Area
Property History
| Date | Event | Price | Change | Sq Ft Price |
|---|---|---|---|---|
| 03/12/2025 03/12/25 | Sold | $214,990 | 0.0% | $154 / Sq Ft |
| 02/19/2025 02/19/25 | Pending | -- | -- | -- |
| 09/20/2024 09/20/24 | For Sale | $214,990 | -- | $154 / Sq Ft |
Tax History Compared to Growth
Agents Affiliated with this Home
-
Grant Ellis
G
Seller's Agent in 2025
Grant Ellis
McGuinn Homes
(864) 313-3643
4 in this area
7 Total Sales
-
Jansen Young

Buyer's Agent in 2025
Jansen Young
Herlong Sotheby's International Realty
(864) 483-8478
15 in this area
62 Total Sales
Map
Source: Greater Greenville Association of REALTORS®
MLS Number: 1538113
- 101 Foundation Way
- 214 Lakeview Terrace
- 127 Addington Ln
- 17 Starlake Rd
- 222 Raleighwood Ln
- 238 Oak Branch Dr
- 403 Fairview Lake Way
- 110 Strongridge Trail
- 22 Daybreak Place
- TBD Vine House Dr Unit SC 18 Berkley
- 9 Peninsula Ct
- 139 Strongridge Trail
- 104 Fairview Lake Way
- 19 Fair Village Ln
- 157 Heritage Point Dr
- 39 Fair Village Ln
- 122 Hunters Woods Dr
- 47 Fair Village Ln
- 50 Fair Village Ln
- 49 Fair Village Ln
