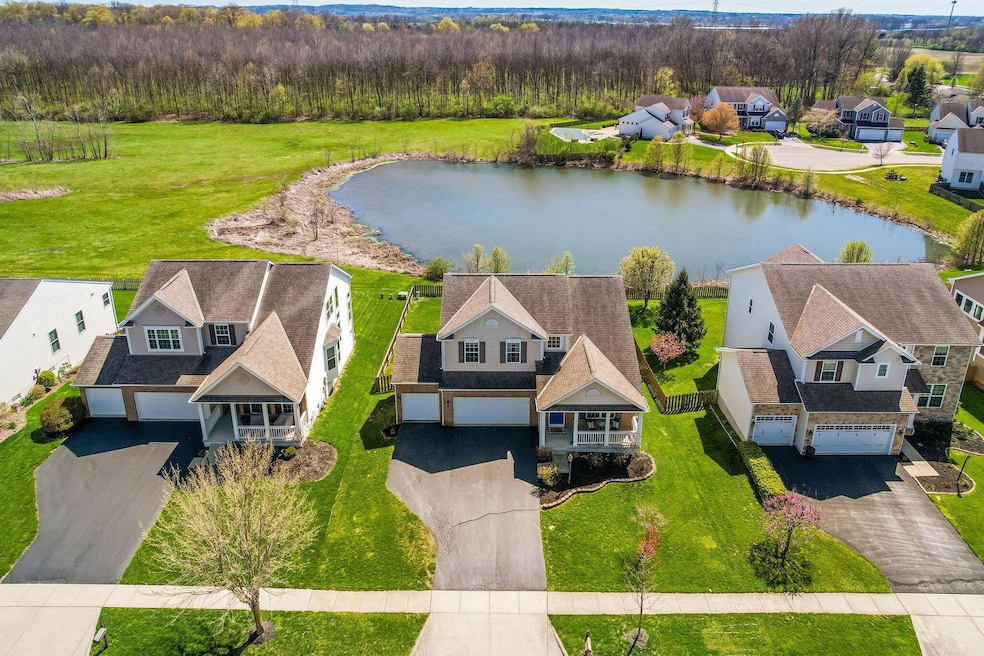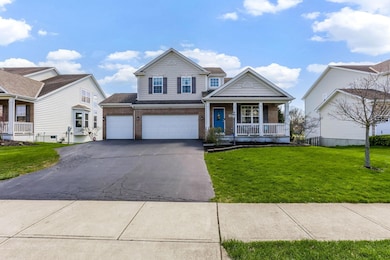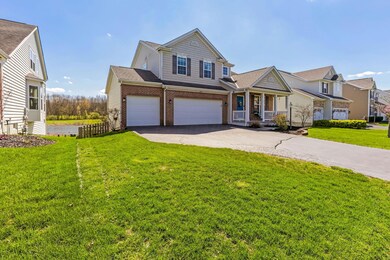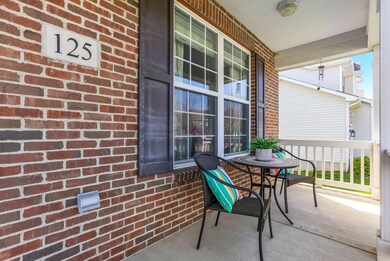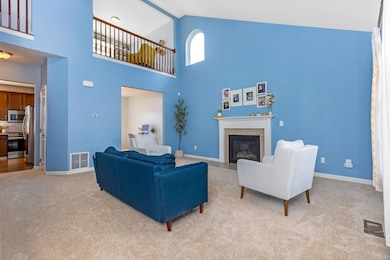
125 Fox Glen Dr E Unit 316 Pickerington, OH 43147
Highlights
- Water Views
- Deck
- Great Room
- Sycamore Creek Elementary School Rated A-
- Whirlpool Bathtub
- Fenced Yard
About This Home
As of May 2025New listing!Prepare to be impressed the moment you step inside this stunning home! The inviting front formal living room features soaring vaulted ceilings & a cozy fireplace, creating a grand first impression & offering views of the open loft above. Just off the living room, a formal dining room (or office/ play/flex space) provides endless possibilities for entertaining or working from home.The kitchen is a chef's dream, complete with stainless steel appliances, a gas range, Quartz countertops, a stylish subway tile backsplash, & an eat-in space perfect for casual dining. Adjacent to the sunroom/family room, there is a newer maintenance free composite deck that overlooks a serene pond w/ no rear neighbors, providing privacy & peaceful views year-round. Beautiful LVP flooring flows through much of the lower level, complemented by fresh carpet in the living room & fresh paint throughout the home. Enjoy the convenience of first-floor laundry & a spacious three-car garage.Upstairs, you'll find three generously sized bedrooms, including a primary suite w/ a large walk-in closet & abundant natural light. Plus a loft with a beautiful custom made bookshelf. Additional highlights include a welcoming front porch, fenced in yard, high ceilings throughout, and a thoughtfully designed layout perfect for both everyday living & entertaining.This home truly has it all—schedule your showing today and experience the ''wow'' factor for yourself!
Last Agent to Sell the Property
Century 21 Excellence Realty License #2016001753 Listed on: 04/24/2025

Home Details
Home Type
- Single Family
Est. Annual Taxes
- $5,881
Year Built
- Built in 2009
Lot Details
- 9,148 Sq Ft Lot
- Fenced Yard
HOA Fees
- $21 Monthly HOA Fees
Parking
- 3 Car Attached Garage
Home Design
- Brick Exterior Construction
- Block Foundation
- Vinyl Siding
Interior Spaces
- 2,227 Sq Ft Home
- 2-Story Property
- Gas Log Fireplace
- Insulated Windows
- Great Room
- Family Room
- Carpet
- Water Views
- Laundry on main level
- Basement
Kitchen
- Electric Range
- Dishwasher
Bedrooms and Bathrooms
- 3 Bedrooms
- Whirlpool Bathtub
Outdoor Features
- Deck
Utilities
- Forced Air Heating and Cooling System
- Heating System Uses Gas
Community Details
- Association Phone (614) 539-7726
- Bridget Allison HOA
Listing and Financial Details
- Assessor Parcel Number 04-11106-500
Ownership History
Purchase Details
Home Financials for this Owner
Home Financials are based on the most recent Mortgage that was taken out on this home.Purchase Details
Home Financials for this Owner
Home Financials are based on the most recent Mortgage that was taken out on this home.Similar Homes in Pickerington, OH
Home Values in the Area
Average Home Value in this Area
Purchase History
| Date | Type | Sale Price | Title Company |
|---|---|---|---|
| Warranty Deed | $451,000 | First American | |
| Warranty Deed | $451,000 | First American | |
| Warranty Deed | $199,400 | None Available | |
| Warranty Deed | $199,400 | None Available |
Mortgage History
| Date | Status | Loan Amount | Loan Type |
|---|---|---|---|
| Open | $442,831 | FHA | |
| Previous Owner | $30,747 | Credit Line Revolving | |
| Previous Owner | $184,650 | New Conventional | |
| Previous Owner | $195,702 | FHA |
Property History
| Date | Event | Price | Change | Sq Ft Price |
|---|---|---|---|---|
| 05/29/2025 05/29/25 | Sold | $451,000 | +2.5% | $203 / Sq Ft |
| 04/24/2025 04/24/25 | For Sale | $439,900 | -- | $198 / Sq Ft |
Tax History Compared to Growth
Tax History
| Year | Tax Paid | Tax Assessment Tax Assessment Total Assessment is a certain percentage of the fair market value that is determined by local assessors to be the total taxable value of land and additions on the property. | Land | Improvement |
|---|---|---|---|---|
| 2024 | $14,254 | $115,790 | $14,010 | $101,780 |
| 2023 | $5,459 | $115,790 | $14,010 | $101,780 |
| 2022 | $5,477 | $115,790 | $14,010 | $101,780 |
| 2021 | $4,914 | $88,470 | $14,010 | $74,460 |
| 2020 | $4,968 | $88,470 | $14,010 | $74,460 |
| 2019 | $4,999 | $88,470 | $14,010 | $74,460 |
| 2018 | $4,734 | $74,410 | $14,010 | $60,400 |
| 2017 | $4,741 | $73,030 | $12,540 | $60,490 |
| 2016 | $4,717 | $73,030 | $12,540 | $60,490 |
| 2015 | $4,513 | $66,070 | $10,450 | $55,620 |
| 2014 | $4,458 | $66,070 | $10,450 | $55,620 |
| 2013 | $4,458 | $64,900 | $10,450 | $54,450 |
Agents Affiliated with this Home
-
Laura Listebarger

Seller's Agent in 2025
Laura Listebarger
Century 21 Excellence Realty
(614) 325-1443
9 in this area
161 Total Sales
-
Robert Wheaton

Buyer's Agent in 2025
Robert Wheaton
Associates Realty
(614) 620-1155
2 in this area
48 Total Sales
Map
Source: Columbus and Central Ohio Regional MLS
MLS Number: 225012540
APN: 04-11106-500
- 116 Coffeetree Ct
- 124 Mulberry St
- 210 Carson Ct
- 229 Partridge Ct
- 205 Partridge Ct
- 105 Kohler St
- 171 Longleaf St
- 117 Sparrow Ct
- 218 Pickerington Ponds Dr
- 217 Warbler Ct
- 196 Pickerington Ponds Dr
- 776 Brevard Cir
- 155 Pickerington Ponds Dr
- 784 Brevard Cir
- 152 Pickerington Ponds Dr
- 167 Pickerington Ponds Dr
- 183 Pickerington Ponds Dr
- 10164 Busey Rd NW
- 317 Audubon St
- 430 Sycamore Creek St
