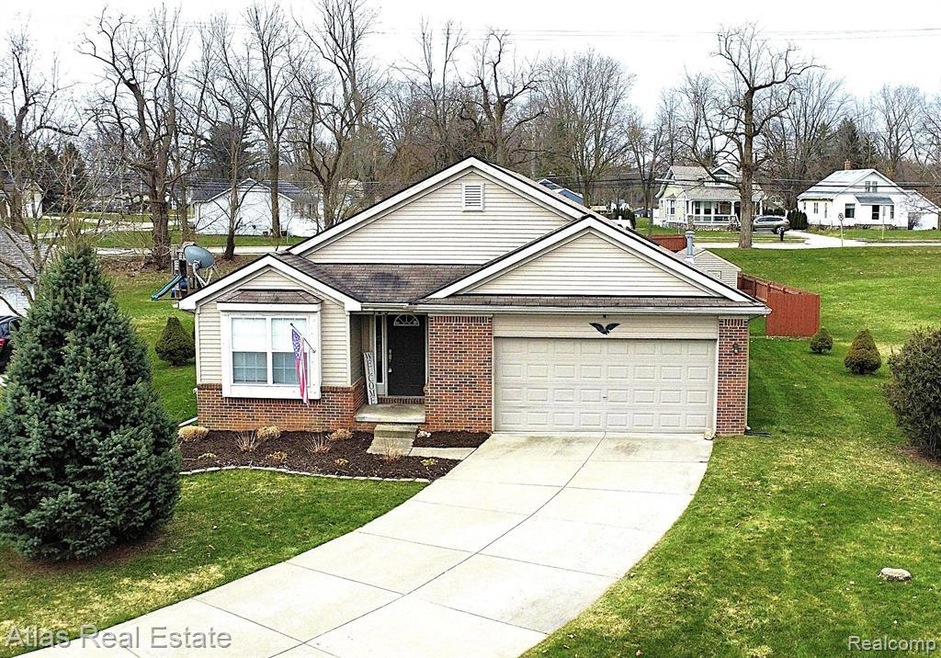
$299,900
- 3 Beds
- 2.5 Baths
- 1,600 Sq Ft
- 315 Valleyview Dr
- Unit 35
- Linden, MI
Welcome to this beautifully updated 3-bedroom, 2.1-bath colonial nestled on a spacious corner lot! With 1,600 square feet of stylish living space, this home is move-in ready and filled with charm. The main floor features gleaming hardwood floors throughout, freshly painted walls by a professional team, and an updated kitchen complete with a sleek new backsplash, granite countertops, and modern
Rita Markoz KW Domain
