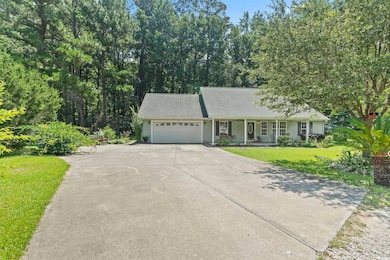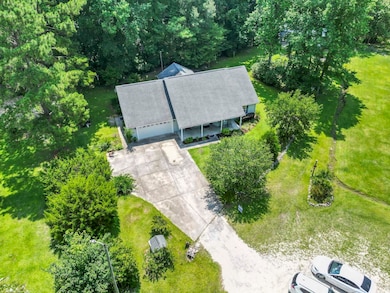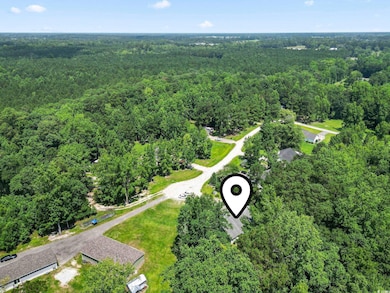
Estimated payment $1,915/month
Highlights
- Vaulted Ceiling
- Workshop
- Front Porch
- Ranch Style House
- Formal Dining Room
- Breakfast Bar
About This Home
Looking for a 3 bedroom, 2 bath rancher with 1.5 acres and no HOA in Aynor? You must see this one! An oversized two car garage, charming front porch, enclosed back porch with access from the primary bedroom are just a few features that make this house so special. Situated in the cul-de-sac, you have a large lot with mature trees and plenty of privacy. Looking for a woodshop or extra storage? Then you must check out the huge shed in the backyard. Easy access to Rt 22 and 701. Located just a quick 30 minute drive to the beach and 10 minutes to Conway. Professional photos will be added after June 7th.
Home Details
Home Type
- Single Family
Est. Annual Taxes
- $788
Year Built
- Built in 2006
Lot Details
- 1.51 Acre Lot
- Irregular Lot
- Property is zoned FA
Parking
- 2 Car Attached Garage
- Garage Door Opener
Home Design
- Ranch Style House
- Slab Foundation
- Siding
- Tile
Interior Spaces
- 1,812 Sq Ft Home
- Vaulted Ceiling
- Ceiling Fan
- Formal Dining Room
- Workshop
- Carpet
- Pull Down Stairs to Attic
Kitchen
- Breakfast Bar
- Range<<rangeHoodToken>>
- <<microwave>>
- Dishwasher
- Disposal
Bedrooms and Bathrooms
- 3 Bedrooms
- Split Bedroom Floorplan
- Bathroom on Main Level
- 2 Full Bathrooms
Laundry
- Laundry Room
- Washer and Dryer
Home Security
- Storm Doors
- Fire and Smoke Detector
Outdoor Features
- Front Porch
Schools
- Homewood Elementary School
- Whittemore Park Middle School
- Conway High School
Utilities
- Central Heating and Cooling System
- Water Heater
Map
Home Values in the Area
Average Home Value in this Area
Tax History
| Year | Tax Paid | Tax Assessment Tax Assessment Total Assessment is a certain percentage of the fair market value that is determined by local assessors to be the total taxable value of land and additions on the property. | Land | Improvement |
|---|---|---|---|---|
| 2024 | $788 | $6,607 | $860 | $5,747 |
| 2023 | $788 | $6,607 | $860 | $5,747 |
| 2021 | $526 | $19,187 | $2,313 | $16,874 |
| 2020 | $445 | $19,187 | $2,313 | $16,874 |
| 2019 | $445 | $19,187 | $2,313 | $16,874 |
| 2018 | $380 | $16,293 | $1,981 | $14,312 |
| 2017 | $365 | $15,067 | $755 | $14,312 |
| 2016 | -- | $15,067 | $755 | $14,312 |
| 2015 | $365 | $6,207 | $755 | $5,452 |
| 2014 | $338 | $6,207 | $755 | $5,452 |
Property History
| Date | Event | Price | Change | Sq Ft Price |
|---|---|---|---|---|
| 07/09/2025 07/09/25 | Price Changed | $334,900 | -1.5% | $185 / Sq Ft |
| 05/28/2025 05/28/25 | For Sale | $339,900 | +195.6% | $188 / Sq Ft |
| 02/28/2012 02/28/12 | Sold | $115,000 | -23.3% | $68 / Sq Ft |
| 11/07/2011 11/07/11 | Pending | -- | -- | -- |
| 07/18/2011 07/18/11 | For Sale | $149,900 | -- | $88 / Sq Ft |
Purchase History
| Date | Type | Sale Price | Title Company |
|---|---|---|---|
| Deed | $115,000 | -- | |
| Deed | $179,500 | None Available |
Mortgage History
| Date | Status | Loan Amount | Loan Type |
|---|---|---|---|
| Open | $185,500 | New Conventional | |
| Closed | $47,000 | New Conventional | |
| Closed | $115,000 | New Conventional | |
| Previous Owner | $70,525 | Purchase Money Mortgage | |
| Previous Owner | $60,000 | Fannie Mae Freddie Mac |
Similar Homes in Aynor, SC
Source: Coastal Carolinas Association of REALTORS®
MLS Number: 2513281
APN: 24909040008
- 119 Gavin Hill Ct
- 6200 Adrian Pkwy
- 200 Lister St Unit Lot 101
- 327 Dunlin Place Unit Lot110
- 219 Lister St Unit Lot 121
- 4269 Costie Allen Rd Unit Lot D2
- 316 Dunlin Place Unit Lot 119
- 119 Bolsin Ct Unit Lot 126
- 131 Bolsin Ct Unit Lot 129
- 250 Old Highway 701
- 420 Meadow Sweet Place Unit Lot 205
- 412 Meadow Sweet Place Unit Lot 203
- 408 Meadow Sweet Place Unit Lot 202
- 158 Bolsin Ct Unit Lot 264
- 164 Bolsin Ct Unit Lot 262
- 436 Meadow Sweet Place Unit Lot 209
- 401 Meadow Sweet Place Unit Lot 240
- 168 Bolsin Ct Unit Lot 261
- 7405 Louisville Rd
- 3843 Kelly Rd
- 518 Cloverfield Ln
- 638 Muster Fld Ct
- 634 Muster Fld Ct
- 631 Muster Fld Ct
- 628 Muster Fld Ct
- 1016 Moen Loop Unit Lot 5
- 1020 Moen Loop Unit Lot 6
- 2728 Mercer Dr
- 1443 Porchfield Dr
- 1052 Moen Loop Unit Lot 14
- 1013 Manassas Dr
- 4204 Woodcliffe Dr
- 1036 Moen Loop Unit Lot 10
- TBD 16th Ave Unit adjacent to United C
- TBD Highway 501 Business
- 1613 Dewitt Ave
- 1328 Valor Rd
- 198 Foxford Dr
- 1746 John St
- 1801 Ernest Finney Ave






