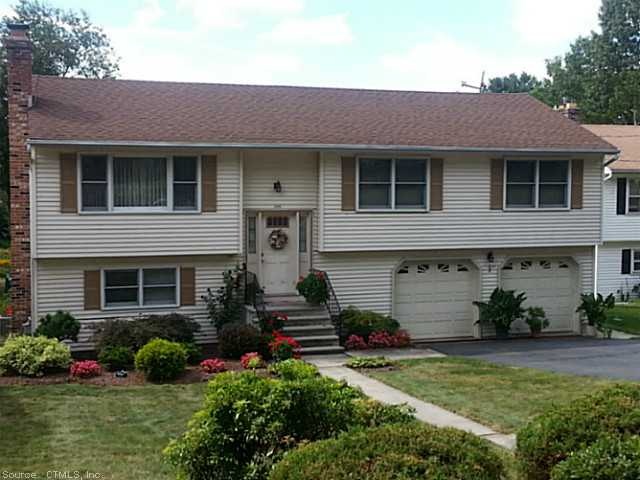
125 Goff Rd Wethersfield, CT 06109
Highlights
- Raised Ranch Architecture
- 2 Fireplaces
- Baseboard Heating
- Attic
- Central Air
- Open Lot
About This Home
As of March 2018Well maintained property averything looks new, central air, 2 car garage, extra full working kitchen in the lower level with concrete patio and deep yard with fruit trees and a big shed. Dont miss for this price.
Last Agent to Sell the Property
RE/MAX Precision Realty License #REB.0751702 Listed on: 09/06/2013

Last Buyer's Agent
Mark Torres
RE/MAX Precision Realty License #RES.0794609
Home Details
Home Type
- Single Family
Est. Annual Taxes
- $6,180
Year Built
- Built in 1981
Lot Details
- 0.38 Acre Lot
- Open Lot
Home Design
- Raised Ranch Architecture
- Vinyl Siding
Interior Spaces
- 1,500 Sq Ft Home
- 2 Fireplaces
- Walkup Attic
Bedrooms and Bathrooms
- 3 Bedrooms
- 2 Full Bathrooms
Partially Finished Basement
- Walk-Out Basement
- Partial Basement
Parking
- 2 Car Garage
- Basement Garage
- Tuck Under Garage
- Driveway
Schools
- Call Office Elementary School
- Wethersfield Hi High School
Utilities
- Central Air
- Baseboard Heating
- Heating System Uses Natural Gas
- Cable TV Available
Ownership History
Purchase Details
Home Financials for this Owner
Home Financials are based on the most recent Mortgage that was taken out on this home.Purchase Details
Home Financials for this Owner
Home Financials are based on the most recent Mortgage that was taken out on this home.Purchase Details
Purchase Details
Purchase Details
Purchase Details
Home Financials for this Owner
Home Financials are based on the most recent Mortgage that was taken out on this home.Similar Homes in Wethersfield, CT
Home Values in the Area
Average Home Value in this Area
Purchase History
| Date | Type | Sale Price | Title Company |
|---|---|---|---|
| Warranty Deed | $299,900 | -- | |
| Quit Claim Deed | -- | -- | |
| Quit Claim Deed | -- | -- | |
| Warranty Deed | $175,000 | -- | |
| Warranty Deed | -- | -- | |
| Foreclosure Deed | -- | -- | |
| Quit Claim Deed | -- | -- | |
| Warranty Deed | -- | -- | |
| Joint Tenancy Deed | $238,000 | -- | |
| Warranty Deed | $299,900 | -- | |
| Quit Claim Deed | -- | -- | |
| Warranty Deed | -- | -- | |
| Foreclosure Deed | -- | -- | |
| Quit Claim Deed | -- | -- | |
| Warranty Deed | -- | -- |
Mortgage History
| Date | Status | Loan Amount | Loan Type |
|---|---|---|---|
| Open | $269,910 | Purchase Money Mortgage | |
| Closed | $269,910 | New Conventional |
Property History
| Date | Event | Price | Change | Sq Ft Price |
|---|---|---|---|---|
| 03/16/2018 03/16/18 | Sold | $299,900 | 0.0% | $123 / Sq Ft |
| 01/31/2018 01/31/18 | Price Changed | $299,900 | -1.6% | $123 / Sq Ft |
| 01/06/2018 01/06/18 | For Sale | $304,900 | +74.2% | $125 / Sq Ft |
| 09/12/2017 09/12/17 | Sold | $175,000 | 0.0% | $141 / Sq Ft |
| 09/12/2017 09/12/17 | Off Market | $175,000 | -- | -- |
| 07/11/2017 07/11/17 | Pending | -- | -- | -- |
| 07/08/2017 07/08/17 | Price Changed | $197,800 | -8.0% | $159 / Sq Ft |
| 07/01/2017 07/01/17 | For Sale | $215,000 | 0.0% | $173 / Sq Ft |
| 05/09/2017 05/09/17 | Pending | -- | -- | -- |
| 04/10/2017 04/10/17 | For Sale | $215,000 | -9.7% | $173 / Sq Ft |
| 11/26/2013 11/26/13 | Sold | $238,000 | -99.0% | $159 / Sq Ft |
| 09/18/2013 09/18/13 | Pending | -- | -- | -- |
| 09/06/2013 09/06/13 | For Sale | $22,990,000 | -- | $15,327 / Sq Ft |
Tax History Compared to Growth
Tax History
| Year | Tax Paid | Tax Assessment Tax Assessment Total Assessment is a certain percentage of the fair market value that is determined by local assessors to be the total taxable value of land and additions on the property. | Land | Improvement |
|---|---|---|---|---|
| 2024 | $8,408 | $194,550 | $65,750 | $128,800 |
| 2023 | $8,128 | $194,550 | $65,750 | $128,800 |
| 2022 | $7,992 | $194,550 | $65,750 | $128,800 |
| 2021 | $7,912 | $194,550 | $65,750 | $128,800 |
| 2020 | $7,916 | $194,550 | $65,750 | $128,800 |
| 2019 | $7,926 | $194,550 | $65,750 | $128,800 |
| 2018 | $6,884 | $168,800 | $63,100 | $105,700 |
| 2017 | $6,713 | $168,800 | $63,100 | $105,700 |
| 2016 | $6,506 | $168,800 | $63,100 | $105,700 |
| 2015 | $6,446 | $168,800 | $63,100 | $105,700 |
| 2014 | $6,202 | $168,800 | $63,100 | $105,700 |
Agents Affiliated with this Home
-
Natuzza Dimasi

Seller's Agent in 2018
Natuzza Dimasi
William Raveis Real Estate
(203) 715-3500
4 in this area
259 Total Sales
-
Lyle Rotondo

Buyer's Agent in 2018
Lyle Rotondo
Berkshire Hathaway Home Services
(860) 992-7761
2 in this area
82 Total Sales
-
Jolanta Rojek
J
Seller's Agent in 2017
Jolanta Rojek
eXp Realty
(860) 230-1879
4 in this area
198 Total Sales
-
Paul Cranick

Seller Co-Listing Agent in 2017
Paul Cranick
eXp Realty
(860) 608-5047
7 in this area
339 Total Sales
-
Sergio Juvencio

Seller's Agent in 2013
Sergio Juvencio
RE/MAX
(860) 989-6595
1 in this area
19 Total Sales
-

Buyer's Agent in 2013
Mark Torres
RE/MAX
Map
Source: SmartMLS
MLS Number: G661970
APN: WETH-000031-000000-000030
