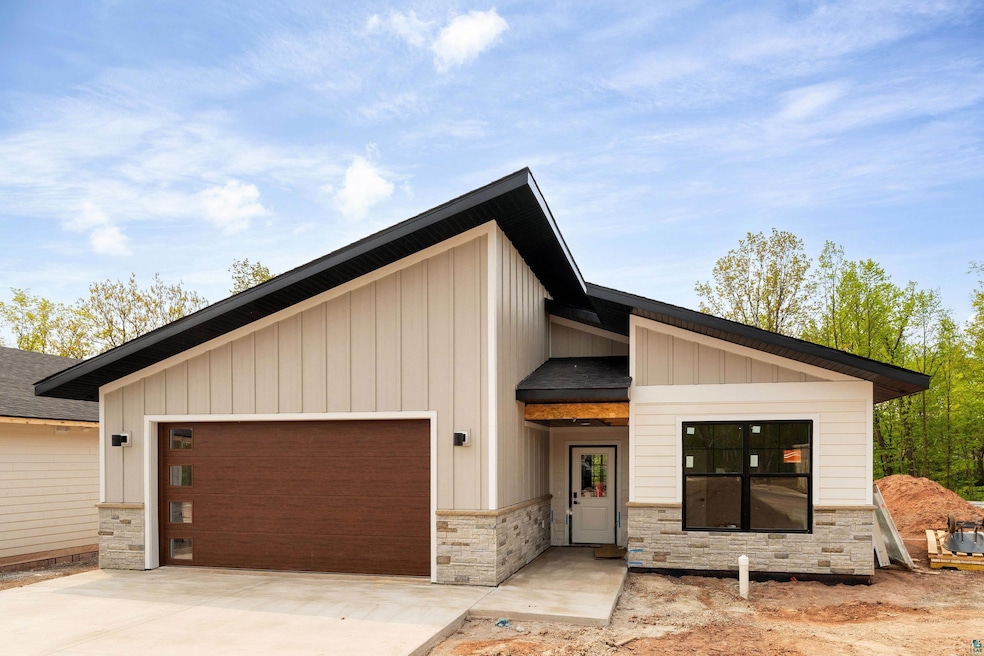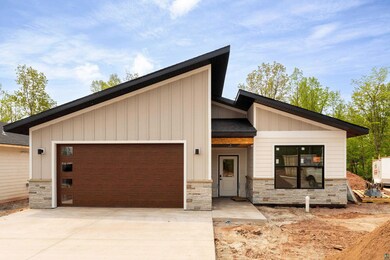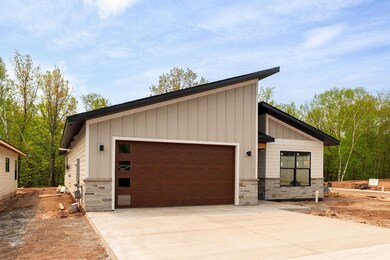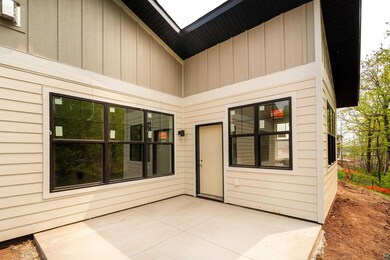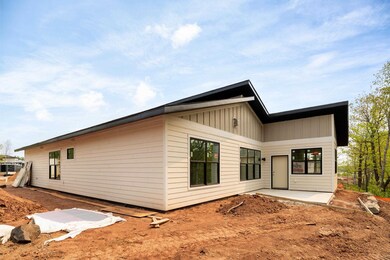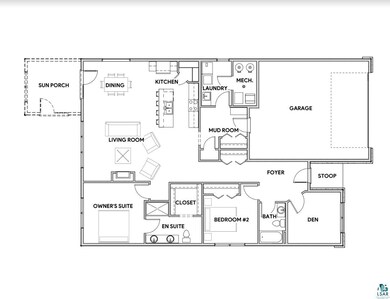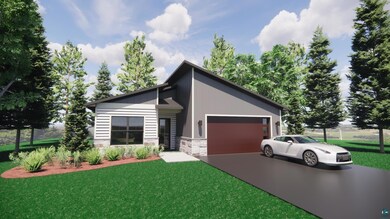125 Goldys Way Duluth, MN 55807
Riverside NeighborhoodEstimated payment $4,569/month
Highlights
- New Construction
- Heated Floors
- Sun or Florida Room
- River View
- Ranch Style House
- Den
About This Home
A New Direction of Living! An Extremely Exciting opportunity to LIVE, PLAY & MAKE MONEY all with this Rare chance to own at Duluth's RiverWest! Designed for the active to live or lease, you can vacation rental, in the epicenter of outdoor activity! Downhill Ski or Nordic Ski across the road from the base of Spirit Mountain! Kayak, Canoe, Paddleboard or Motor Boat out on the St. Louis River and then out to Lake Superior. Block off time for yourself and/or reside in Duluth part time OR full time! A custom designed 3 bedroom, 2 bath brand new construction sparkles! Professionally decorated with low maintenance for owners -you choose the package you'd like with the designer! The outcome can be INCOME! Outdoor Magazine called Duluth, "the Best Town to Live" and it will resonate after you relax here after a long, active day! Check out the news story! (copy and paste in browser)
Home Details
Home Type
- Single Family
Est. Annual Taxes
- $252
Year Built
- Built in 2025 | New Construction
Lot Details
- 6,098 Sq Ft Lot
- Sprinkler System
HOA Fees
- $560 Monthly HOA Fees
Property Views
- River
- Lake
Home Design
- Home to be built
- Ranch Style House
- Slab Foundation
- Fire Rated Drywall
- Asphalt Shingled Roof
- Composition Shingle
Interior Spaces
- 1,909 Sq Ft Home
- Ceiling Fan
- Gas Fireplace
- Entryway
- Living Room
- Dining Room
- Open Floorplan
- Den
- Sun or Florida Room
- Utility Room in Garage
- Storage Room
- Utility Room
Kitchen
- Eat-In Kitchen
- Breakfast Bar
- Kitchen Island
Flooring
- Heated Floors
- Tile
Bedrooms and Bathrooms
- 3 Bedrooms
- Walk-In Closet
- Bathroom on Main Level
Laundry
- Laundry on main level
- Washer and Dryer Hookup
Parking
- 2 Car Attached Garage
- Garage Door Opener
- Driveway
Utilities
- Forced Air Heating and Cooling System
- Cable TV Available
Additional Features
- Air Exchanger
- Patio
Community Details
- Association fees include snow removal, trash, cable/satellite, lawn care
- Riverwest Townhomes Community
- Planned Unit Development
Listing and Financial Details
- Assessor Parcel Number 010-3977-00130
Map
Home Values in the Area
Average Home Value in this Area
Property History
| Date | Event | Price | List to Sale | Price per Sq Ft |
|---|---|---|---|---|
| 07/19/2025 07/19/25 | Pending | -- | -- | -- |
| 07/18/2025 07/18/25 | For Sale | $756,700 | -- | $396 / Sq Ft |
Source: Lake Superior Area REALTORS®
MLS Number: 6120851
- 8408 Potters Place
- 8313 Eric Shaffer Way
- 121 Kayak View
- 37 Cato Ave
- 8610 Maynard Place
- 8602 Maynard Place
- 423 N 84th Ave W
- 3xx N 83rd Ave W
- 322 N 80th Ave W
- 519 N 81st Ave W
- 411 N 79th Ave W
- 513 N 78th Ave W
- 9211 Keene Ave
- 523 S 72nd Ave W
- TBD Arbor St
- 8825 Arbor St
- 9501 Seaver Ave
- 20 Village Dr Unit 206
- 20 Village Dr
- 212 S 71st Ave W
