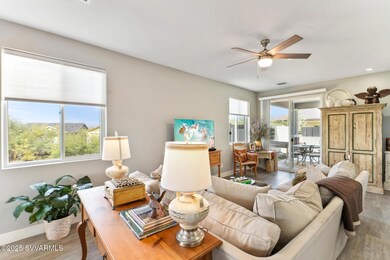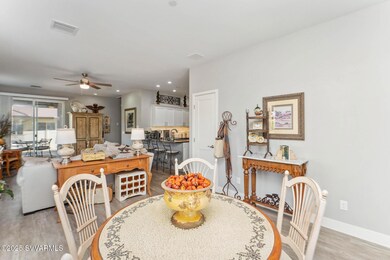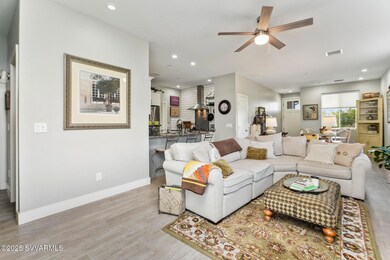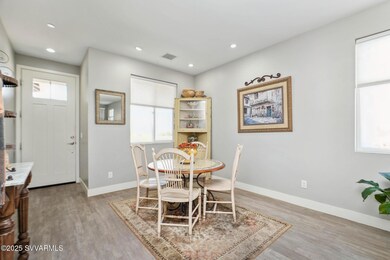
125 Granite Springs Rd Clarkdale, AZ 86324
Highlights
- Reverse Osmosis System
- Mountain View
- Covered Patio or Porch
- Open Floorplan
- Contemporary Architecture
- Double Pane Windows
About This Home
As of July 2025Welcome to this beautifully maintained, energy-efficient home offering breathtaking views of Mingus Mountain and the distant red rocks of Sedona. This 2-bedroom, 2-bath gem is centrally located--just minutes from shopping, renowned wineries, and fantastic local restaurants, making it ideal for those who love convenience without sacrificing tranquility.Inside, you'll find an immaculate open-concept layout filled with natural light, perfect for both relaxing and entertaining. The thoughtfully designed kitchen and spacious living areas flow effortlessly, while the bedrooms offer comfort and privacy.Enjoy peace of mind with a leased solar system costing only $69 a month , keeping your energy bills low.. Whether you're sipping morning coffee on the patio or soaking in the mountain sunse
Last Agent to Sell the Property
Realty One Group Mountain Dese License #SA657564000 Listed on: 06/05/2025

Home Details
Home Type
- Single Family
Est. Annual Taxes
- $1,488
Year Built
- Built in 2018
Lot Details
- 3,920 Sq Ft Lot
- Back Yard Fenced
- Drip System Landscaping
- Irrigation
Home Design
- Contemporary Architecture
- Slab Foundation
- Wood Frame Construction
- Composition Shingle Roof
Interior Spaces
- 1,237 Sq Ft Home
- 1-Story Property
- Open Floorplan
- Ceiling Fan
- Double Pane Windows
- Vertical Blinds
- Window Screens
- Combination Dining and Living Room
- Vinyl Plank Flooring
- Mountain Views
Kitchen
- Gas Oven
- Range
- Microwave
- Dishwasher
- Disposal
- Reverse Osmosis System
Bedrooms and Bathrooms
- 2 Bedrooms
- Walk-In Closet
- 2 Bathrooms
Laundry
- Laundry Room
- Dryer
- Washer
Home Security
- Fire and Smoke Detector
- Fire Sprinkler System
Parking
- 2 Car Garage
- Garage Door Opener
Outdoor Features
- Covered Patio or Porch
Utilities
- Refrigerated Cooling System
- Separate Meters
- Tankless Water Heater
- Natural Gas Water Heater
- Water Softener
- Phone Available
- Cable TV Available
Community Details
- Property has a Home Owners Association
- Crossroads At Mingus Subdivision
Listing and Financial Details
- Assessor Parcel Number 40626664
Ownership History
Purchase Details
Home Financials for this Owner
Home Financials are based on the most recent Mortgage that was taken out on this home.Purchase Details
Purchase Details
Home Financials for this Owner
Home Financials are based on the most recent Mortgage that was taken out on this home.Purchase Details
Home Financials for this Owner
Home Financials are based on the most recent Mortgage that was taken out on this home.Purchase Details
Home Financials for this Owner
Home Financials are based on the most recent Mortgage that was taken out on this home.Purchase Details
Home Financials for this Owner
Home Financials are based on the most recent Mortgage that was taken out on this home.Purchase Details
Similar Homes in the area
Home Values in the Area
Average Home Value in this Area
Purchase History
| Date | Type | Sale Price | Title Company |
|---|---|---|---|
| Warranty Deed | $407,900 | Yavapai Title Agency | |
| Interfamily Deed Transfer | -- | None Available | |
| Warranty Deed | $287,500 | Empire West Title Agency Llc | |
| Warranty Deed | $271,831 | Yavapai Title | |
| Warranty Deed | -- | Yavapai Title | |
| Warranty Deed | -- | Yavapai Title | |
| Warranty Deed | $31,400 | Yavapai Title |
Mortgage History
| Date | Status | Loan Amount | Loan Type |
|---|---|---|---|
| Open | $244,740 | New Conventional | |
| Previous Owner | $187,500 | New Conventional | |
| Previous Owner | $217,464 | New Conventional | |
| Previous Owner | $150,000 | Unknown |
Property History
| Date | Event | Price | Change | Sq Ft Price |
|---|---|---|---|---|
| 07/18/2025 07/18/25 | Sold | $407,900 | -1.1% | $330 / Sq Ft |
| 06/11/2025 06/11/25 | Pending | -- | -- | -- |
| 06/05/2025 06/05/25 | For Sale | $412,500 | +43.5% | $333 / Sq Ft |
| 07/30/2020 07/30/20 | Sold | $287,500 | -1.8% | $243 / Sq Ft |
| 07/03/2020 07/03/20 | Pending | -- | -- | -- |
| 07/03/2020 07/03/20 | For Sale | $292,900 | 0.0% | $248 / Sq Ft |
| 07/02/2020 07/02/20 | Pending | -- | -- | -- |
| 06/15/2020 06/15/20 | Price Changed | $292,900 | -2.2% | $248 / Sq Ft |
| 04/23/2020 04/23/20 | Price Changed | $299,600 | -3.2% | $253 / Sq Ft |
| 04/17/2020 04/17/20 | For Sale | $309,500 | +885.7% | $262 / Sq Ft |
| 02/02/2018 02/02/18 | Sold | $31,400 | 0.0% | -- |
| 01/21/2018 01/21/18 | Pending | -- | -- | -- |
| 05/03/2017 05/03/17 | For Sale | $31,400 | -- | -- |
Tax History Compared to Growth
Tax History
| Year | Tax Paid | Tax Assessment Tax Assessment Total Assessment is a certain percentage of the fair market value that is determined by local assessors to be the total taxable value of land and additions on the property. | Land | Improvement |
|---|---|---|---|---|
| 2026 | $1,488 | $27,240 | -- | -- |
| 2024 | $1,415 | $28,178 | -- | -- |
| 2023 | $1,437 | $21,180 | $4,200 | $16,980 |
| 2022 | $1,415 | $18,082 | $3,371 | $14,711 |
| 2021 | $1,468 | $3,871 | $3,871 | $0 |
| 2020 | $243 | $0 | $0 | $0 |
| 2019 | $239 | $0 | $0 | $0 |
| 2018 | $230 | $0 | $0 | $0 |
| 2017 | $221 | $0 | $0 | $0 |
| 2016 | $77 | $0 | $0 | $0 |
| 2015 | -- | $0 | $0 | $0 |
| 2014 | -- | $0 | $0 | $0 |
Agents Affiliated with this Home
-
Reanna Buss

Seller's Agent in 2025
Reanna Buss
Realty One Group Mountain Dese
(928) 301-5999
2 in this area
36 Total Sales
-
Laura Mineer

Buyer's Agent in 2025
Laura Mineer
Southwood Properties, Inc.
(928) 301-7477
1 in this area
30 Total Sales
-
Joanne Embry

Seller's Agent in 2020
Joanne Embry
Arizona Adobe Group Realty
(928) 300-3724
11 Total Sales
-
P
Buyer's Agent in 2020
Paul Powell
-
Janette Tomlinson
J
Seller's Agent in 2018
Janette Tomlinson
Mingus Mtn. R.E./Cornville
(928) 301-2161
82 in this area
103 Total Sales
-
Kristine Anderson

Seller Co-Listing Agent in 2018
Kristine Anderson
Mingus Mountain Real Estate
(928) 300-4551
80 in this area
261 Total Sales
Map
Source: Sedona Verde Valley Association of REALTORS®
MLS Number: 539316
APN: 406-26-664
- 121 Granite Springs Rd
- 15 Alamos Dr Unit A & B
- 2080 Crossroads Blvd
- 2070 Crossroads Blvd
- 1941 Crossroads Blvd
- 1901 Crossroads Blvd
- 1921 Crossroads Blvd
- 2061 Crossroads Blvd
- 2081 Crossroads Blvd
- 2060 Northstar Dr
- Xxxx Xxxx
- 1985 Roadrunner Ct
- 300 Silver Lining Ct
- 1921 Old Jerome Hwy
- 1881 Old Jerome Hwy
- 1525 Chateau Dr
- 1900 Old Jerome Hwy
- 1569 Chateau Dr
- 1505 Chateau Dr
- 1410 Hogan Dr






