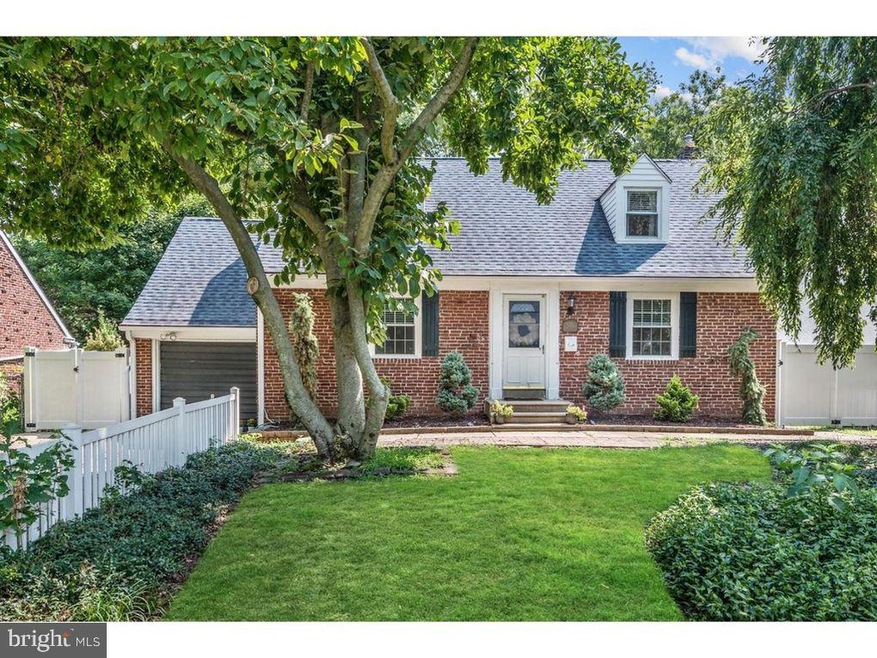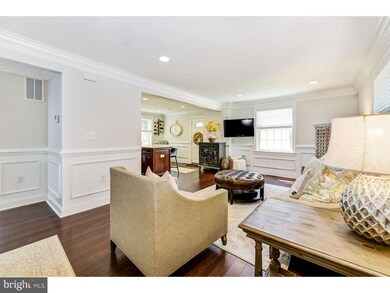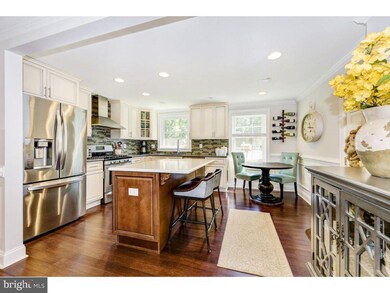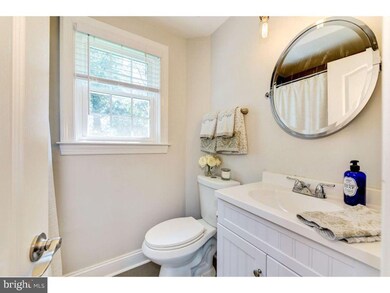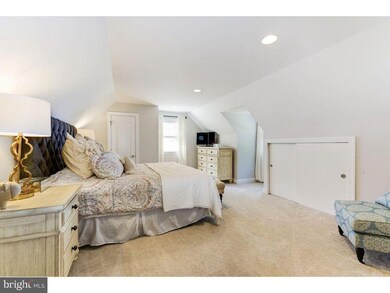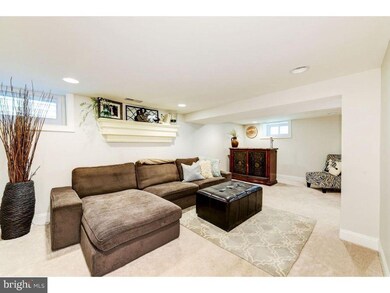
125 Grant Ave Cherry Hill, NJ 08002
Estimated Value: $428,447 - $507,000
Highlights
- Cape Cod Architecture
- 2 Car Attached Garage
- Laundry Room
- No HOA
- Living Room
- 3-minute walk to Erlton School Park
About This Home
As of June 2019Beautiful Brick Cape Cod right across from Erlton park. Total rehab from the studs in was completed 12/2015 which included new hardwood flooring in the living room, dining area, kitchen and hallway, new interior plumbing, water lines, and drains, and completely new wiring with new breaker box, outlets, switches and recessed lighting throughout.Electrical service upgraded to 200 Amp with new service lines. Master bedroom was moved to the 2nd floor with brand new master bath and walk-in closet, main floor bathroom was completely redone and 1/2 bath added to the new finished basement. Custom kitchen with quartz countertops, soft close cabinets, glass tile backsplash and stainless appliances. Living/Great Room and kitchen have beautiful custom molding. High efficiency heat, A/C and water heater. All exterior walls and master bedroom ceiling were fully insulated. Newer windows in master bedroom, new windows in master bath. Roof is newer. The following updates were completed after 12/2015. All windows on the main floor were replaced with new, more efficient windows. New 220 line and breaker box added to garage. 2nd floor was added in the garage for additional storage. For your privacy the backyard has been completely enclosed with a 6' foot, solid vinyl fence. This home should be at the top your list to see!
Home Details
Home Type
- Single Family
Est. Annual Taxes
- $6,425
Year Built
- Built in 1946
Lot Details
- 8,064 Sq Ft Lot
- Lot Dimensions are 63.00 x 128.00
- West Facing Home
Parking
- 2 Car Attached Garage
- Parking Storage or Cabinetry
- Driveway
Home Design
- Cape Cod Architecture
- Brick Exterior Construction
- Brick Foundation
- Block Foundation
Interior Spaces
- 1,209 Sq Ft Home
- Property has 2 Levels
- Living Room
- Laundry Room
Bedrooms and Bathrooms
- En-Suite Primary Bedroom
Finished Basement
- Heated Basement
- Connecting Stairway
- Sump Pump
- Basement Windows
Utilities
- Central Air
- Heating Available
- 60+ Gallon Tank
Community Details
- No Home Owners Association
Listing and Financial Details
- Tax Lot 00038
- Assessor Parcel Number 09-00382 01-00038
Ownership History
Purchase Details
Home Financials for this Owner
Home Financials are based on the most recent Mortgage that was taken out on this home.Purchase Details
Home Financials for this Owner
Home Financials are based on the most recent Mortgage that was taken out on this home.Purchase Details
Home Financials for this Owner
Home Financials are based on the most recent Mortgage that was taken out on this home.Similar Homes in Cherry Hill, NJ
Home Values in the Area
Average Home Value in this Area
Purchase History
| Date | Buyer | Sale Price | Title Company |
|---|---|---|---|
| Schmidt Samuel R | $300,000 | Core Title | |
| Digiulio Brian T | $291,500 | Turnkey Title Llc | |
| Garcia Hoover Quintero | $142,000 | Turnkey Title Llc |
Mortgage History
| Date | Status | Borrower | Loan Amount |
|---|---|---|---|
| Open | Schmidt Samuel R | $306,450 | |
| Previous Owner | Digiulio Brian T | $233,200 |
Property History
| Date | Event | Price | Change | Sq Ft Price |
|---|---|---|---|---|
| 06/25/2019 06/25/19 | Sold | $300,000 | -4.1% | $248 / Sq Ft |
| 05/07/2019 05/07/19 | Pending | -- | -- | -- |
| 04/30/2019 04/30/19 | For Sale | $312,900 | +7.3% | $259 / Sq Ft |
| 03/07/2016 03/07/16 | Sold | $291,500 | -1.2% | $241 / Sq Ft |
| 02/01/2016 02/01/16 | Pending | -- | -- | -- |
| 01/14/2016 01/14/16 | For Sale | $295,000 | +107.7% | $244 / Sq Ft |
| 10/16/2015 10/16/15 | Sold | $142,000 | -50.6% | $117 / Sq Ft |
| 08/24/2015 08/24/15 | Sold | $287,500 | +95.6% | $141 / Sq Ft |
| 08/21/2015 08/21/15 | Pending | -- | -- | -- |
| 08/06/2015 08/06/15 | For Sale | $147,000 | -50.8% | $122 / Sq Ft |
| 07/10/2015 07/10/15 | Pending | -- | -- | -- |
| 06/21/2015 06/21/15 | For Sale | $298,500 | -- | $146 / Sq Ft |
Tax History Compared to Growth
Tax History
| Year | Tax Paid | Tax Assessment Tax Assessment Total Assessment is a certain percentage of the fair market value that is determined by local assessors to be the total taxable value of land and additions on the property. | Land | Improvement |
|---|---|---|---|---|
| 2024 | $8,097 | $192,700 | $54,500 | $138,200 |
| 2023 | $8,097 | $192,700 | $54,500 | $138,200 |
| 2022 | $7,874 | $192,700 | $54,500 | $138,200 |
| 2021 | $7,899 | $192,700 | $54,500 | $138,200 |
| 2020 | $7,802 | $192,700 | $54,500 | $138,200 |
| 2019 | $6,443 | $159,200 | $54,500 | $104,700 |
| 2018 | $6,425 | $159,200 | $54,500 | $104,700 |
| 2017 | $6,338 | $159,200 | $54,500 | $104,700 |
| 2016 | $6,253 | $159,200 | $54,500 | $104,700 |
| 2015 | $5,655 | $159,200 | $54,500 | $104,700 |
| 2014 | $5,586 | $159,200 | $54,500 | $104,700 |
Agents Affiliated with this Home
-
Ronnie Glomb

Seller's Agent in 2019
Ronnie Glomb
Your Town Realty
(855) 600-2465
861 Total Sales
-
T. Christopher Hill

Buyer's Agent in 2019
T. Christopher Hill
Compass New Jersey, LLC - Ocean City
(609) 575-6323
20 Total Sales
-
Michael McDermott

Seller's Agent in 2016
Michael McDermott
Weichert Corporate
(609) 320-3102
7 Total Sales
-
Thomas Healy

Seller's Agent in 2015
Thomas Healy
Keller Williams Realty - Washington Township
(856) 906-7313
57 Total Sales
-
Edward Marrone

Seller Co-Listing Agent in 2015
Edward Marrone
RE/MAX
(856) 491-0988
121 Total Sales
-
J
Buyer's Agent in 2015
Joe Marotta
Century 21 - Rauh & Johns
Map
Source: Bright MLS
MLS Number: NJCD362432
APN: 09-00382-01-00038
- 149 Grant Ave
- 150 Edison Ave
- 1115 Route 70 W
- 851 Park Dr
- 1 Whitman Ave
- 10 Gere Terrace
- 811 Edge Park Dr
- 104 B Cherry Parke
- 104 C Cherry Parke
- 108 Cherry Parke
- 107 Cooper Landing Rd
- 633 S Edge Park Dr
- 110 B Cherry Parke
- 835 Wayside Ln
- 411 Birdwood Ave
- 614 Maple Ave
- 610 Maple Ave
- 19 Bel Aire Ave
- 829 Cedar Ave
- 43 Churchill Rd
- 125 Grant Ave
- 129 Grant Ave
- 133 Grant Ave
- 114 Edison Ave
- 118 Edison Ave
- 110 Edison Ave
- 122 Edison Ave
- 1017 Jefferson Ave
- 1009 Jefferson Ave
- 137 Grant Ave
- 1005 Jefferson Ave
- 130 Edison Ave
- 1001 Jefferson Ave
- 141 Grant Ave
- 134 Edison Ave
- 105 Edison Ave
- 145 Grant Ave
- 913 Jefferson Ave
- 113 Edison Ave
- 138 Edison Ave
