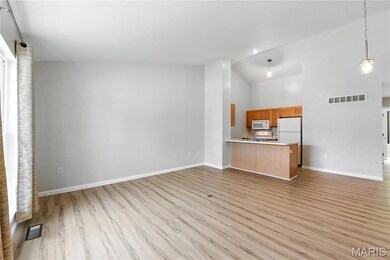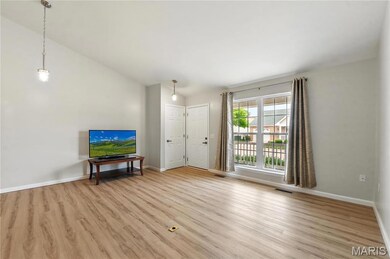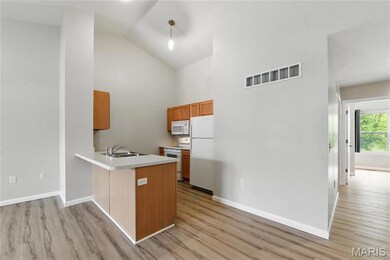
125 Green Gables Dr Wentzville, MO 63385
Highlights
- Deck
- Traditional Architecture
- 1 Car Attached Garage
- Heritage Primary School Rated A-
- Covered patio or porch
- Brick Veneer
About This Home
As of June 2025ENJOY CAREFREE LIVING IN A GREEN GABLES 55+ VILLA! NEW LVP Floors flow thru-out Main Level * OPEN FLOORPLAN with VAULTED Living Rm, Dining Area & Kitchen * Primary Bdrm offers Walk-In Closet and opens to Screened Deck with steps to rear * Hall Bath features Shower with Seat & Linen Closet * Add’l Bdrm with Walk-In Closet * WALKOUT Lower Level provides Wall of Windows, Exterior Door & Rough-In Plumbing…perfect for Future Finish or STORAGE SPACE if downsizing * 6-Panels Doors are wider for easier accessibility with NEW Nickel Finish LEVER Hardware * FRESHLY PAINTED thru-out…Walls, Ceilings & Doors plus NEW Lighting * Main Floor Laundry Closet for Stackable W/D * OVERSIZED 1-Car Garage 21’Dx13’W * Monthly HOA covers Exterior Maintenance & Insurance, Lawn & Landscaping including Irrigation, Snow Removal & Trash * HVAC 2021 & Roof 2022 * Wentzville’s Green Lantern Senior Center nearby, as well as NEW Mercy Hospital Wentzville campus UNDER CONSTRUCTION at Intersection of Hwys 70 & 40/61! Some Accessible Features Location: Interior Unit
Last Agent to Sell the Property
Coldwell Banker Realty - Gundaker License #1999118584 Listed on: 05/07/2025

Property Details
Home Type
- Multi-Family
Est. Annual Taxes
- $2,460
Year Built
- Built in 2003
Lot Details
- 2,614 Sq Ft Lot
- Lot Dimensions are 32x32x83x83
HOA Fees
- $295 Monthly HOA Fees
Parking
- 1 Car Attached Garage
- Garage Door Opener
Home Design
- Traditional Architecture
- Property Attached
- Brick Veneer
- Vinyl Siding
Interior Spaces
- 962 Sq Ft Home
- 1-Story Property
- Atrium Doors
- Panel Doors
- Living Room
- Luxury Vinyl Plank Tile Flooring
- Laundry Room
Kitchen
- Microwave
- Dishwasher
- Disposal
Bedrooms and Bathrooms
- 2 Bedrooms
- 1 Full Bathroom
Unfinished Basement
- Basement Fills Entire Space Under The House
- Basement Ceilings are 8 Feet High
- Rough-In Basement Bathroom
- Basement Window Egress
Home Security
- Storm Doors
- Fire and Smoke Detector
Outdoor Features
- Deck
- Covered patio or porch
Schools
- Heritage Elem. Elementary School
- Wentzville Middle School
- Holt Sr. High School
Utilities
- Forced Air Heating and Cooling System
Community Details
- Association fees include insurance, ground maintenance, snow removal, trash
- 40 Units
Listing and Financial Details
- Assessor Parcel Number 4-018A-9229-00-002C.0000000
Ownership History
Purchase Details
Home Financials for this Owner
Home Financials are based on the most recent Mortgage that was taken out on this home.Purchase Details
Home Financials for this Owner
Home Financials are based on the most recent Mortgage that was taken out on this home.Purchase Details
Home Financials for this Owner
Home Financials are based on the most recent Mortgage that was taken out on this home.Purchase Details
Home Financials for this Owner
Home Financials are based on the most recent Mortgage that was taken out on this home.Purchase Details
Home Financials for this Owner
Home Financials are based on the most recent Mortgage that was taken out on this home.Similar Homes in Wentzville, MO
Home Values in the Area
Average Home Value in this Area
Purchase History
| Date | Type | Sale Price | Title Company |
|---|---|---|---|
| Warranty Deed | -- | Investors Title | |
| Deed | -- | None Listed On Document | |
| Deed | -- | None Listed On Document | |
| Warranty Deed | -- | Synergy Title | |
| Warranty Deed | -- | Title Partners | |
| Corporate Deed | $141,792 | Grt |
Mortgage History
| Date | Status | Loan Amount | Loan Type |
|---|---|---|---|
| Open | $165,000 | New Conventional | |
| Previous Owner | $164,800 | New Conventional | |
| Previous Owner | $119,000 | New Conventional | |
| Previous Owner | $77,500 | New Conventional | |
| Previous Owner | $87,500 | Purchase Money Mortgage |
Property History
| Date | Event | Price | Change | Sq Ft Price |
|---|---|---|---|---|
| 06/06/2025 06/06/25 | Sold | -- | -- | -- |
| 05/09/2025 05/09/25 | Pending | -- | -- | -- |
| 05/07/2025 05/07/25 | For Sale | $234,900 | +2.2% | $244 / Sq Ft |
| 05/02/2025 05/02/25 | Off Market | -- | -- | -- |
| 02/28/2025 02/28/25 | Sold | -- | -- | -- |
| 02/25/2025 02/25/25 | Pending | -- | -- | -- |
| 01/24/2025 01/24/25 | Price Changed | $229,900 | 0.0% | $239 / Sq Ft |
| 01/24/2025 01/24/25 | For Sale | $229,900 | +15.0% | $239 / Sq Ft |
| 01/14/2025 01/14/25 | Off Market | -- | -- | -- |
| 11/22/2022 11/22/22 | Sold | -- | -- | -- |
| 10/29/2022 10/29/22 | Pending | -- | -- | -- |
| 10/25/2022 10/25/22 | For Sale | $200,000 | -- | $208 / Sq Ft |
Tax History Compared to Growth
Tax History
| Year | Tax Paid | Tax Assessment Tax Assessment Total Assessment is a certain percentage of the fair market value that is determined by local assessors to be the total taxable value of land and additions on the property. | Land | Improvement |
|---|---|---|---|---|
| 2023 | $2,460 | $35,562 | $0 | $0 |
| 2022 | $2,087 | $28,076 | $0 | $0 |
| 2021 | $2,089 | $28,076 | $0 | $0 |
| 2020 | $2,045 | $26,352 | $0 | $0 |
| 2019 | $1,911 | $26,352 | $0 | $0 |
| 2018 | $1,942 | $25,503 | $0 | $0 |
| 2017 | $1,942 | $25,503 | $0 | $0 |
| 2016 | $1,453 | $18,256 | $0 | $0 |
| 2015 | $1,435 | $18,256 | $0 | $0 |
| 2014 | $1,218 | $16,419 | $0 | $0 |
Agents Affiliated with this Home
-
Jennifer Piglowski

Seller's Agent in 2025
Jennifer Piglowski
Coldwell Banker Realty - Gundaker
(314) 920-3931
19 in this area
181 Total Sales
-
Kelly Boehmer

Seller's Agent in 2025
Kelly Boehmer
Berkshire Hathway Home Services
(314) 740-5435
22 in this area
443 Total Sales
-
Stephen Hawkins

Buyer's Agent in 2025
Stephen Hawkins
Mike Fisher & Associates
(314) 517-1557
4 in this area
40 Total Sales
-
Joseph Domecillo

Buyer's Agent in 2025
Joseph Domecillo
Keller Williams Realty West
(636) 295-8419
1 in this area
18 Total Sales
-
Robyn Canada

Seller's Agent in 2022
Robyn Canada
Magnolia Real Estate
(314) 550-7247
5 in this area
76 Total Sales
-
Linda Boehmer

Buyer's Agent in 2022
Linda Boehmer
Berkshire Hathway Home Services
(314) 581-4414
94 in this area
1,759 Total Sales
Map
Source: MARIS MLS
MLS Number: MIS25028991
APN: 4-018A-9229-00-002C.0000000
- 2 W Maple St
- 303 Howard Dr
- 205 E Northview Ave
- 0 Unknown Unit 22070635
- 456 Ramblewood Way
- 118 Village Glen Ct
- 0 Main Plaza Dr Unit 24011519
- 807 Corey Ct
- 112 Village Glen Ct
- 345 Cimarron Valley Trail
- 406 Peruque Hills Pkwy
- 1448 Kathleen Dr
- 2 Wentzville Pkwy
- 805 Cimarron Meadows Dr
- 1229 Peruque Ridge Dr
- 1 Highway Z
- 4024 Riverdell Dr
- 63 Albanian Ct
- 2 Meditation Ct
- 326 Wilmer Meadow Dr






