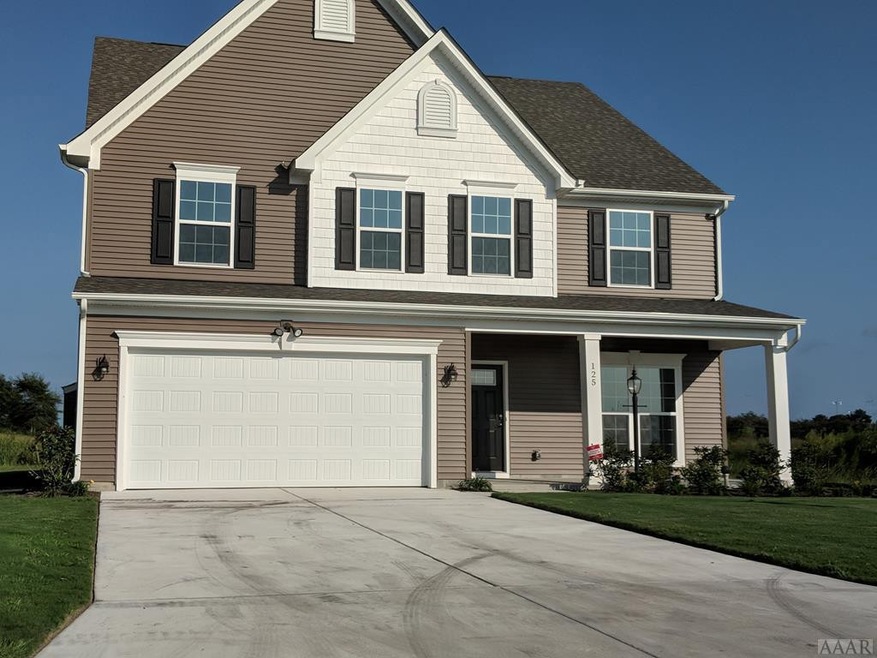
125 Green Lake Rd Moyock, NC 27958
Northern Currituck NeighborhoodEstimated Value: $531,000 - $649,000
Highlights
- Waterfront
- Wood Flooring
- Home Security System
- Moyock Middle School Rated 9+
- Walk-In Closet
- Central Air
About This Home
As of May 2018The Rome. SOLD. TBB., Neighborhood - Lakeview
Last Agent to Sell the Property
Jessica Locke
Rose & Womble Realty/cedar Lk Listed on: 08/23/2017
Last Buyer's Agent
Jessica Locke
Rose & Womble Realty/cedar Lk Listed on: 08/23/2017
Home Details
Home Type
- Single Family
Est. Annual Taxes
- $2,898
Year Built
- Built in 2018
Lot Details
- 3,992 Sq Ft Lot
- Waterfront
HOA Fees
- $168 Monthly HOA Fees
Home Design
- Brick Exterior Construction
- Slab Foundation
- Architectural Shingle Roof
- Vinyl Siding
Interior Spaces
- 3,992 Sq Ft Home
- Water Views
- Attic Access Panel
- Washer and Dryer Hookup
Kitchen
- Stove
- Built-In Microwave
- Dishwasher
- Disposal
Flooring
- Wood
- Carpet
- Vinyl Plank
Bedrooms and Bathrooms
- 5 Bedrooms
- Walk-In Closet
Home Security
- Home Security System
- Fire and Smoke Detector
Parking
- 2 Car Attached Garage
- Driveway
Utilities
- Central Air
- Heating System Uses Natural Gas
- Underground Utilities
- Natural Gas Water Heater
Community Details
- Lakeview Subdivision
Listing and Financial Details
- Tax Lot 10
Ownership History
Purchase Details
Home Financials for this Owner
Home Financials are based on the most recent Mortgage that was taken out on this home.Purchase Details
Similar Homes in Moyock, NC
Home Values in the Area
Average Home Value in this Area
Purchase History
| Date | Buyer | Sale Price | Title Company |
|---|---|---|---|
| Mckinnon Tamesha | $428,500 | None Available | |
| Nvr Inc | $85,000 | None Available |
Mortgage History
| Date | Status | Borrower | Loan Amount |
|---|---|---|---|
| Open | Mckinnon Tamp Ha | $439,888 | |
| Closed | Mokinnon Tamesha | $439,088 | |
| Closed | Mckinnon Tamesha | $444,310 | |
| Closed | Mckinnon Tamesha | $440,491 | |
| Closed | Mckinnon Tamesha | $437,683 |
Property History
| Date | Event | Price | Change | Sq Ft Price |
|---|---|---|---|---|
| 05/18/2018 05/18/18 | Sold | $428,471 | 0.0% | $107 / Sq Ft |
| 01/26/2018 01/26/18 | Off Market | $428,471 | -- | -- |
Tax History Compared to Growth
Tax History
| Year | Tax Paid | Tax Assessment Tax Assessment Total Assessment is a certain percentage of the fair market value that is determined by local assessors to be the total taxable value of land and additions on the property. | Land | Improvement |
|---|---|---|---|---|
| 2024 | $2,898 | $416,000 | $84,100 | $331,900 |
| 2023 | $2,898 | $416,000 | $84,100 | $331,900 |
| 2022 | $2,215 | $416,000 | $84,100 | $331,900 |
| 2021 | $2,207 | $324,900 | $45,000 | $279,900 |
| 2020 | $1,710 | $324,900 | $45,000 | $279,900 |
| 2019 | $1,710 | $324,900 | $45,000 | $279,900 |
| 2018 | $366 | $62,000 | $62,000 | $0 |
Agents Affiliated with this Home
-
J
Seller's Agent in 2018
Jessica Locke
Rose & Womble Realty/cedar Lk
Map
Source: Hive MLS
MLS Number: 887783
APN: 015C00000100000
- 122 Sunny Lake Rd
- 202 Sunny Lake Rd
- 170 Eagle Creek Rd
- 105 Ryker Rd E
- 203 Little Acorn Trail
- 104 Garland St
- 217 Little Acorn Trail
- 324 Sunny Lake Rd
- Lot 3 Survey Unit Lot 3
- Lot 3 Survey
- Lot 2 Survey Rd Unit Lot 2
- Lot 2 Survey Rd
- 0 Survey Rd
- 182 Eagle Creek Rd
- 3 Survey Rd
- 103 Eunice St
- 115 Eunice St
- 216 Leif St
- 214 Leif St
- 204 Leif St
- 125 Green Lake Rd
- 151 Green Lake Rd
- 201 Green Lake Rd
- 121 Green Lake Rd
- 203 Green Lake Rd
- 148 Green Lake Rd
- 150 Green Lake Rd
- 122 Green Lake Rd
- 120 Green Lake Rd
- 119 Green Lake Rd
- 205 Green Lake Rd
- 200 Green Lake Rd
- 118 Green Lake Rd
- 117 Green Lake Rd
- 202 Green Lake Rd
- 116 Green Lake Rd
- 207 Green Lake Rd
- 204 Green Lake Rd
- 115 Green Lake Rd
- 114 Green Lake Rd
