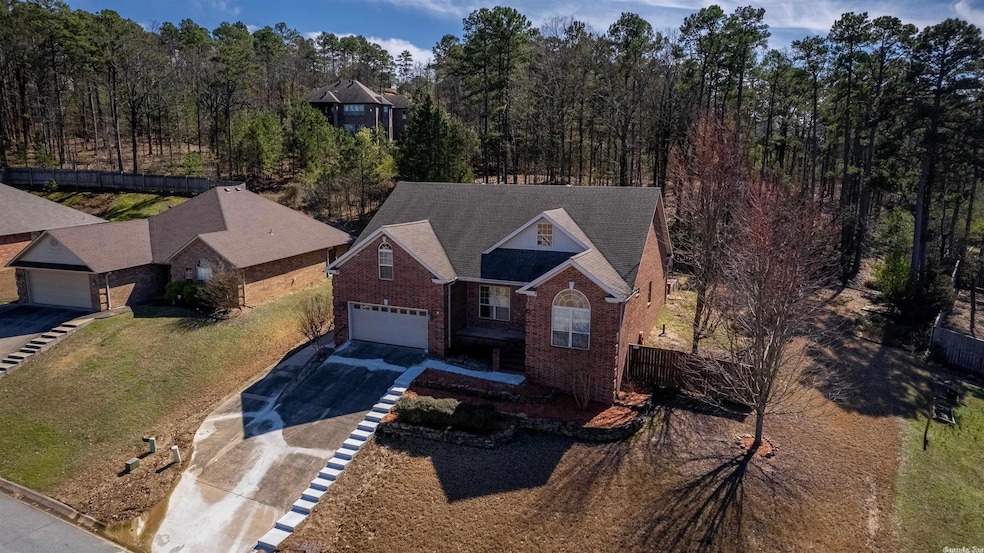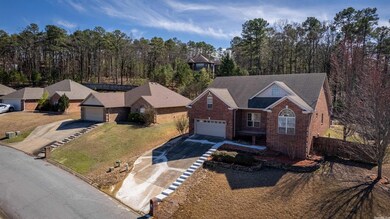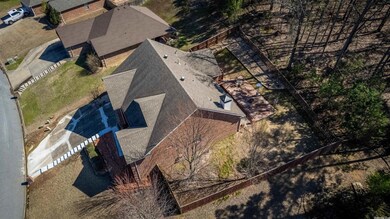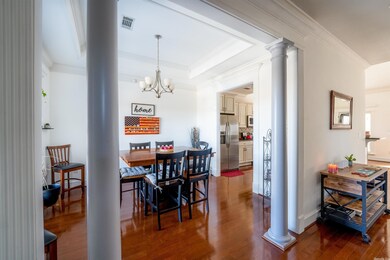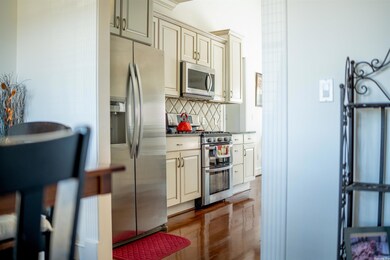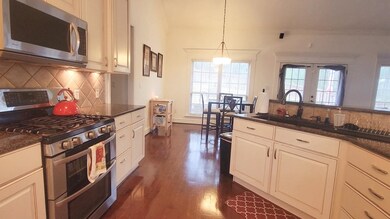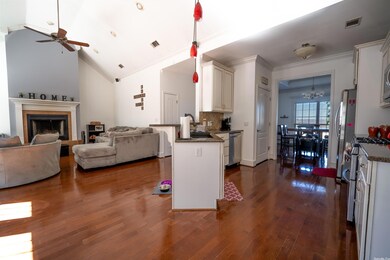
125 Harmony Loop Maumelle, AR 72113
Highlights
- Deck
- Wood Flooring
- Bonus Room
- Traditional Architecture
- Main Floor Primary Bedroom
- Great Room
About This Home
As of July 2023The driveway is very steep, but what a beautiful home. The lovely kitchen has an open concept to the breakfast area & living room. This is excellent for engaging with guests. A few amenities, a gourmet kitchen-gas range w/a double oven updated in 2015, granite countertops, a nice-sized pantry, and a lovely gas fireplace. The master suite has two separate walk-in closets & an updated bathroom that comes with dual sinks, a garden tub, a separate shower, & a new toilet. The bonus room could be counted as a 4th bedroom, or it could be your designated office. The backyard is great for entertainment. It backs up to green space w/ a fenced yard with extra landscaping! There is an outdoor shower, a great oversized garage w/ a work area, an additional side parking pad, and a tankless water heater installed in '21, outside stairs in '23, new paint throughout, except MB & bonus, new carpet in MBR & Bonus room in '22. AGENTS SEE REMARKS
Last Agent to Sell the Property
Carole DeLaney
CD Real Estate Group Listed on: 03/26/2023
Home Details
Home Type
- Single Family
Est. Annual Taxes
- $2,955
Year Built
- Built in 2005
Lot Details
- 9,148 Sq Ft Lot
- Fenced
- Landscaped
- Sloped Lot
Home Design
- Traditional Architecture
- Brick Exterior Construction
- Slab Foundation
- Architectural Shingle Roof
Interior Spaces
- 2,238 Sq Ft Home
- 1.5-Story Property
- Wood Burning Fireplace
- Fireplace With Gas Starter
- Great Room
- Breakfast Room
- Formal Dining Room
- Bonus Room
- Game Room
Kitchen
- Breakfast Bar
- Gas Range
- Dishwasher
- Granite Countertops
- Disposal
Flooring
- Wood
- Carpet
- Tile
Bedrooms and Bathrooms
- 4 Bedrooms
- Primary Bedroom on Main
- Walk-In Closet
- 2 Full Bathrooms
- Walk-in Shower
Laundry
- Laundry Room
- Washer Hookup
Parking
- 2 Car Garage
- Parking Pad
Outdoor Features
- Deck
- Patio
- Porch
Utilities
- Central Heating and Cooling System
- Tankless Water Heater
Community Details
- Bike Trail
Ownership History
Purchase Details
Home Financials for this Owner
Home Financials are based on the most recent Mortgage that was taken out on this home.Purchase Details
Home Financials for this Owner
Home Financials are based on the most recent Mortgage that was taken out on this home.Purchase Details
Home Financials for this Owner
Home Financials are based on the most recent Mortgage that was taken out on this home.Purchase Details
Home Financials for this Owner
Home Financials are based on the most recent Mortgage that was taken out on this home.Purchase Details
Home Financials for this Owner
Home Financials are based on the most recent Mortgage that was taken out on this home.Similar Homes in Maumelle, AR
Home Values in the Area
Average Home Value in this Area
Purchase History
| Date | Type | Sale Price | Title Company |
|---|---|---|---|
| Warranty Deed | $307,250 | Professional Land Title | |
| Warranty Deed | $275,000 | National Title & Escrow Llc | |
| Warranty Deed | $227,000 | Lenders Title Company | |
| Warranty Deed | $220,000 | Conway Title Services & Escr | |
| Warranty Deed | $35,000 | -- |
Mortgage History
| Date | Status | Loan Amount | Loan Type |
|---|---|---|---|
| Open | $301,684 | FHA | |
| Previous Owner | $281,325 | VA | |
| Previous Owner | $181,600 | New Conventional | |
| Previous Owner | $185,000 | New Conventional | |
| Previous Owner | $178,400 | Fannie Mae Freddie Mac | |
| Previous Owner | $178,400 | Construction |
Property History
| Date | Event | Price | Change | Sq Ft Price |
|---|---|---|---|---|
| 07/27/2023 07/27/23 | Sold | $307,250 | -1.7% | $137 / Sq Ft |
| 07/11/2023 07/11/23 | Pending | -- | -- | -- |
| 05/06/2023 05/06/23 | Price Changed | $312,700 | -1.6% | $140 / Sq Ft |
| 03/26/2023 03/26/23 | For Sale | $317,700 | +15.5% | $142 / Sq Ft |
| 06/17/2021 06/17/21 | Sold | $275,000 | 0.0% | $122 / Sq Ft |
| 06/17/2021 06/17/21 | Pending | -- | -- | -- |
| 05/06/2021 05/06/21 | For Sale | $274,900 | +21.1% | $122 / Sq Ft |
| 05/20/2015 05/20/15 | Sold | $227,000 | -3.4% | $101 / Sq Ft |
| 04/20/2015 04/20/15 | Pending | -- | -- | -- |
| 02/14/2015 02/14/15 | For Sale | $235,000 | +6.9% | $105 / Sq Ft |
| 04/23/2012 04/23/12 | Sold | $219,900 | -4.3% | $94 / Sq Ft |
| 03/24/2012 03/24/12 | Pending | -- | -- | -- |
| 01/17/2012 01/17/12 | For Sale | $229,900 | -- | $98 / Sq Ft |
Tax History Compared to Growth
Tax History
| Year | Tax Paid | Tax Assessment Tax Assessment Total Assessment is a certain percentage of the fair market value that is determined by local assessors to be the total taxable value of land and additions on the property. | Land | Improvement |
|---|---|---|---|---|
| 2023 | $3,301 | $52,480 | $6,200 | $46,280 |
| 2022 | $2,955 | $52,480 | $6,200 | $46,280 |
| 2021 | $2,608 | $41,470 | $6,700 | $34,770 |
| 2020 | $2,233 | $41,470 | $6,700 | $34,770 |
| 2019 | $2,233 | $41,470 | $6,700 | $34,770 |
| 2018 | $2,258 | $41,470 | $6,700 | $34,770 |
| 2017 | $2,258 | $41,470 | $6,700 | $34,770 |
| 2016 | $2,445 | $44,440 | $7,800 | $36,640 |
| 2015 | $2,795 | $44,440 | $7,800 | $36,640 |
| 2014 | $2,795 | $44,440 | $7,800 | $36,640 |
Agents Affiliated with this Home
-
C
Seller's Agent in 2023
Carole DeLaney
CD Real Estate Group
-

Buyer's Agent in 2023
Langston Carr
Keller Williams Realty
(501) 773-7154
6 in this area
118 Total Sales
-

Seller's Agent in 2021
Angela Campbell
Keller Williams Realty
(501) 786-3011
15 in this area
191 Total Sales
-

Seller Co-Listing Agent in 2021
Tina Coney
Keller Williams Realty
(501) 529-6317
15 in this area
176 Total Sales
-
G
Seller's Agent in 2015
Greg Cypret
Aspire Realty Group
-
A
Seller's Agent in 2012
Allison Winningham
Peyton Team Realtors
Map
Source: Cooperative Arkansas REALTORS® MLS
MLS Number: 23008734
APN: 42M-001-13-066-00
- 123 Harmony Loop
- 65 Stoneledge Dr
- 174 Majestic Cir
- 77 Stoneledge Dr
- 122 Apple Blossom Loop
- 81 Stoneledge Dr
- 111 Crestview Dr
- 119 Crestview Dr
- 11 Stoney Ridge Ln
- 2 N Star Cove
- 1 N Star Cove
- 124 Crestview Dr
- 17 Holly Brook Cove
- 129 Diamond Pointe Dr
- 5 Prince Dr
- 31 Stoneledge Dr
- 58 Emerald Dr
- 49 Emerald Dr
- 163 Ridgeview Trail
- 165 Ridgeview Trail
