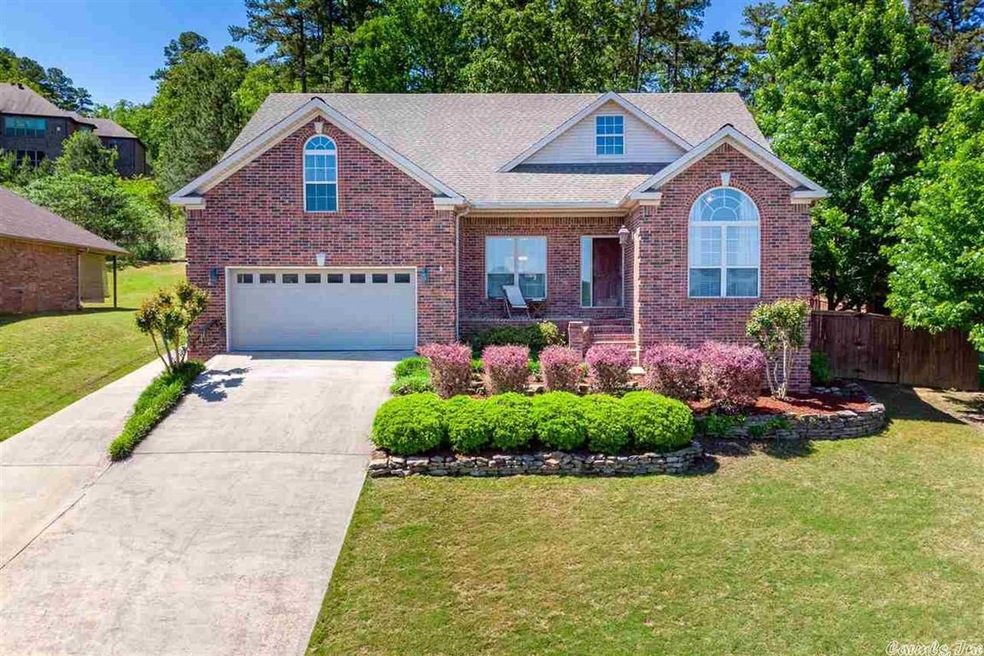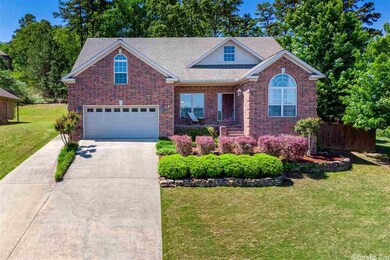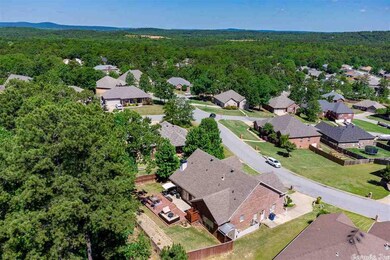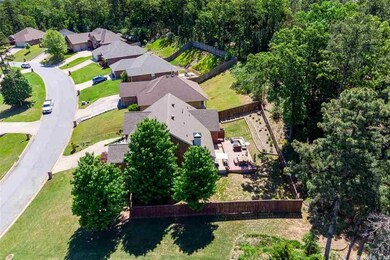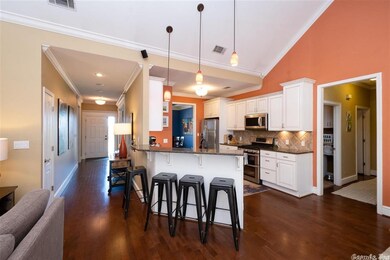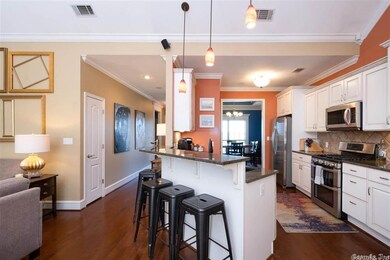
125 Harmony Loop Maumelle, AR 72113
Highlights
- Golf Course Community
- Vaulted Ceiling
- Wood Flooring
- Deck
- Traditional Architecture
- Main Floor Primary Bedroom
About This Home
As of July 2023Custom built w/ green space, fenced yard w/ extra landscaping! Great views from front porch or entertain on back patio. Even has outdoor shower. High ceilings & gorgeous interior finishes. Gourmet kitchen-gas range w/double oven (2015), granite counters, pantry, & opens to living area. Primary bedroom has separate walk in closets & updated bath (2018). Lg 4th bedroom/bonus rm upstairs. Oversized garage w/work area. Add'l side parking pad. Tankless WH 2021. Agents, see remarks.
Last Agent to Sell the Property
Keller Williams Realty LR Branch Listed on: 05/06/2021

Last Buyer's Agent
Carole DeLaney
CD Real Estate Group
Home Details
Home Type
- Single Family
Est. Annual Taxes
- $2,233
Year Built
- Built in 2005
Lot Details
- 9,148 Sq Ft Lot
- Wood Fence
- Landscaped
- Sloped Lot
Home Design
- Traditional Architecture
- Brick Exterior Construction
- Slab Foundation
- Architectural Shingle Roof
Interior Spaces
- 2,250 Sq Ft Home
- 1.5-Story Property
- Vaulted Ceiling
- Wood Burning Fireplace
- Fireplace With Gas Starter
- Insulated Windows
- Window Treatments
- Insulated Doors
- Great Room
- Breakfast Room
- Formal Dining Room
- Bonus Room
- Game Room
Kitchen
- Breakfast Bar
- Gas Range
- Dishwasher
- Disposal
Flooring
- Wood
- Carpet
- Tile
Bedrooms and Bathrooms
- 4 Bedrooms
- Primary Bedroom on Main
- Walk-In Closet
- 2 Full Bathrooms
- Walk-in Shower
Laundry
- Laundry Room
- Washer Hookup
Home Security
- Home Security System
- Fire and Smoke Detector
Parking
- Garage
- Parking Pad
- Automatic Garage Door Opener
Outdoor Features
- Deck
- Patio
- Porch
Utilities
- Central Heating and Cooling System
- Tankless Water Heater
Community Details
Amenities
- Picnic Area
Recreation
- Golf Course Community
- Community Playground
- Community Pool
- Bike Trail
Ownership History
Purchase Details
Home Financials for this Owner
Home Financials are based on the most recent Mortgage that was taken out on this home.Purchase Details
Home Financials for this Owner
Home Financials are based on the most recent Mortgage that was taken out on this home.Purchase Details
Home Financials for this Owner
Home Financials are based on the most recent Mortgage that was taken out on this home.Purchase Details
Home Financials for this Owner
Home Financials are based on the most recent Mortgage that was taken out on this home.Purchase Details
Home Financials for this Owner
Home Financials are based on the most recent Mortgage that was taken out on this home.Similar Homes in Maumelle, AR
Home Values in the Area
Average Home Value in this Area
Purchase History
| Date | Type | Sale Price | Title Company |
|---|---|---|---|
| Warranty Deed | $307,250 | Professional Land Title | |
| Warranty Deed | $275,000 | National Title & Escrow Llc | |
| Warranty Deed | $227,000 | Lenders Title Company | |
| Warranty Deed | $220,000 | Conway Title Services & Escr | |
| Warranty Deed | $35,000 | -- |
Mortgage History
| Date | Status | Loan Amount | Loan Type |
|---|---|---|---|
| Open | $301,684 | FHA | |
| Previous Owner | $281,325 | VA | |
| Previous Owner | $181,600 | New Conventional | |
| Previous Owner | $185,000 | New Conventional | |
| Previous Owner | $178,400 | Fannie Mae Freddie Mac | |
| Previous Owner | $178,400 | Construction |
Property History
| Date | Event | Price | Change | Sq Ft Price |
|---|---|---|---|---|
| 07/27/2023 07/27/23 | Sold | $307,250 | -1.7% | $137 / Sq Ft |
| 07/11/2023 07/11/23 | Pending | -- | -- | -- |
| 05/06/2023 05/06/23 | Price Changed | $312,700 | -1.6% | $140 / Sq Ft |
| 03/26/2023 03/26/23 | For Sale | $317,700 | +15.5% | $142 / Sq Ft |
| 06/17/2021 06/17/21 | Sold | $275,000 | 0.0% | $122 / Sq Ft |
| 06/17/2021 06/17/21 | Pending | -- | -- | -- |
| 05/06/2021 05/06/21 | For Sale | $274,900 | +21.1% | $122 / Sq Ft |
| 05/20/2015 05/20/15 | Sold | $227,000 | -3.4% | $101 / Sq Ft |
| 04/20/2015 04/20/15 | Pending | -- | -- | -- |
| 02/14/2015 02/14/15 | For Sale | $235,000 | +6.9% | $105 / Sq Ft |
| 04/23/2012 04/23/12 | Sold | $219,900 | -4.3% | $94 / Sq Ft |
| 03/24/2012 03/24/12 | Pending | -- | -- | -- |
| 01/17/2012 01/17/12 | For Sale | $229,900 | -- | $98 / Sq Ft |
Tax History Compared to Growth
Tax History
| Year | Tax Paid | Tax Assessment Tax Assessment Total Assessment is a certain percentage of the fair market value that is determined by local assessors to be the total taxable value of land and additions on the property. | Land | Improvement |
|---|---|---|---|---|
| 2023 | $3,301 | $52,480 | $6,200 | $46,280 |
| 2022 | $2,955 | $52,480 | $6,200 | $46,280 |
| 2021 | $2,608 | $41,470 | $6,700 | $34,770 |
| 2020 | $2,233 | $41,470 | $6,700 | $34,770 |
| 2019 | $2,233 | $41,470 | $6,700 | $34,770 |
| 2018 | $2,258 | $41,470 | $6,700 | $34,770 |
| 2017 | $2,258 | $41,470 | $6,700 | $34,770 |
| 2016 | $2,445 | $44,440 | $7,800 | $36,640 |
| 2015 | $2,795 | $44,440 | $7,800 | $36,640 |
| 2014 | $2,795 | $44,440 | $7,800 | $36,640 |
Agents Affiliated with this Home
-
C
Seller's Agent in 2023
Carole DeLaney
CD Real Estate Group
-
Langston Carr

Buyer's Agent in 2023
Langston Carr
Keller Williams Realty LR Branch
(501) 773-7154
6 in this area
115 Total Sales
-
Angela Campbell

Seller's Agent in 2021
Angela Campbell
Keller Williams Realty LR Branch
(501) 786-3011
17 in this area
191 Total Sales
-
Tina Coney

Seller Co-Listing Agent in 2021
Tina Coney
Keller Williams Realty LR Branch
(501) 529-6317
17 in this area
183 Total Sales
-
G
Seller's Agent in 2015
Greg Cypret
Aspire Realty Group
-
A
Seller's Agent in 2012
Allison Winningham
Peyton Team Realtors
Map
Source: Cooperative Arkansas REALTORS® MLS
MLS Number: 21013740
APN: 42M-001-13-066-00
- 113 Harmony Loop
- 164 Majestic Cir
- 65 Stoneledge Dr
- 174 Majestic Cir
- 77 Stoneledge Dr
- 122 Apple Blossom Loop
- 8 Aspen Cove
- 133 Majestic Cir
- 113 Shady Dr
- 128 Majestic Cir
- 119 Crestview Dr
- 121 Majestic Cir
- 124 Crestview Dr
- 119 Ridgeland Dr
- 163 Ridgeview Trail
- 14 Majestic Ct
- 4 Rook Place
- 165 Ridgeview Trail
- 111 Summit Valley Cir
- 143 Ridgeview Trail
