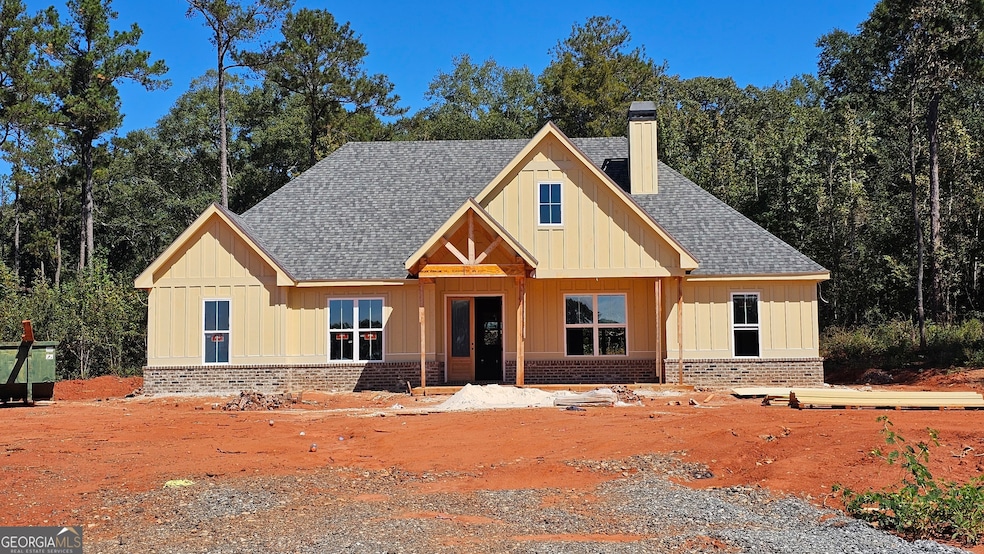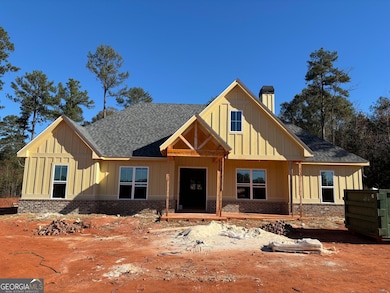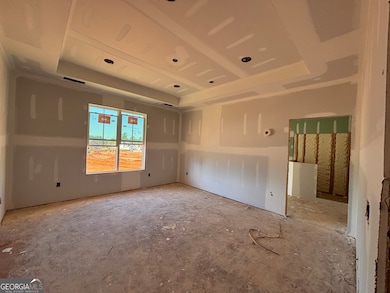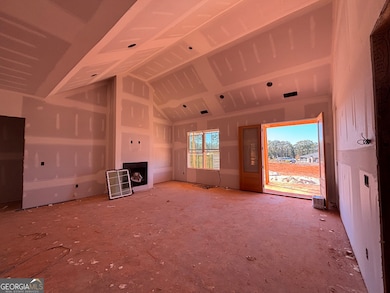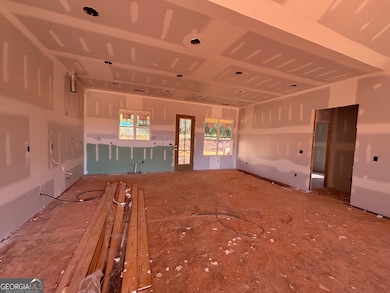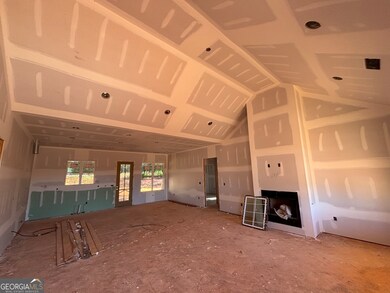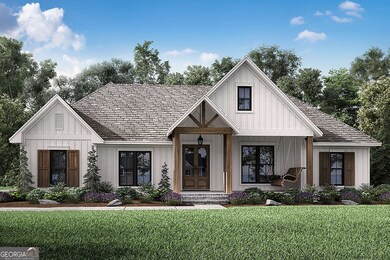125 Hawthorne Ln Forsyth, GA 31029
Estimated payment $2,953/month
Highlights
- New Construction
- Gated Community
- Main Floor Primary Bedroom
- T.G. Scott Elementary School Rated A-
- Craftsman Architecture
- 1 Fireplace
About This Home
Discover the charm of the Southern Comfort house plan-a beautifully designed home offering 3 bedrooms, 2.5 bathrooms, and a versatile bonus room upstairs, all within 2,614 sq ft of thoughtfully planned space. The heart of the home features a walk-in pantry and a spacious kitchen, perfect for everyday living and entertaining. The primary suite includes a luxurious walk-in closet with center island, providing both function and style. A dedicated laundry room adds everyday convenience. This home blends classic comfort with modern features-perfect for growing families or those who love to entertain. Seller is a licensed RE Broker GA.
Listing Agent
PrimePoint Ventures Brokerage Phone: 4783944545 License #216409 Listed on: 07/17/2025
Home Details
Home Type
- Single Family
Est. Annual Taxes
- $696
Year Built
- Built in 2025 | New Construction
Lot Details
- 0.58 Acre Lot
- Cul-De-Sac
HOA Fees
- $17 Monthly HOA Fees
Home Design
- Craftsman Architecture
- Brick Exterior Construction
- Slab Foundation
- Composition Roof
- Concrete Siding
Interior Spaces
- 2,614 Sq Ft Home
- 1.5-Story Property
- 1 Fireplace
- Great Room
- Bonus Room
- Vinyl Flooring
- Laundry Room
Kitchen
- Walk-In Pantry
- Oven or Range
- Microwave
- Dishwasher
- Stainless Steel Appliances
- Kitchen Island
Bedrooms and Bathrooms
- 3 Main Level Bedrooms
- Primary Bedroom on Main
- Walk-In Closet
- Double Vanity
Parking
- Garage
- Parking Pad
Schools
- Tg Scott Elementary School
- Monroe County Middle School
- Mary Persons High School
Utilities
- Central Air
- Heating Available
- Underground Utilities
- High Speed Internet
- Phone Available
- Cable TV Available
Additional Features
- Porch
- Property is near schools
Listing and Financial Details
- Tax Lot 7
Community Details
Overview
- Association fees include ground maintenance, security
- The Preserve At Fox Run Subdivision
Security
- Gated Community
Map
Home Values in the Area
Average Home Value in this Area
Tax History
| Year | Tax Paid | Tax Assessment Tax Assessment Total Assessment is a certain percentage of the fair market value that is determined by local assessors to be the total taxable value of land and additions on the property. | Land | Improvement |
|---|---|---|---|---|
| 2024 | $724 | $24,000 | $24,000 | $0 |
Property History
| Date | Event | Price | List to Sale | Price per Sq Ft |
|---|---|---|---|---|
| 07/17/2025 07/17/25 | For Sale | $545,000 | -- | $208 / Sq Ft |
Purchase History
| Date | Type | Sale Price | Title Company |
|---|---|---|---|
| Quit Claim Deed | -- | -- | |
| Quit Claim Deed | -- | -- | |
| Limited Warranty Deed | -- | -- |
Mortgage History
| Date | Status | Loan Amount | Loan Type |
|---|---|---|---|
| Open | $346,926 | New Conventional |
Source: Georgia MLS
MLS Number: 10566511
APN: 054C-007
- 131 Hawthorne Ln
- 155 Hawthorne Ln
- 311 Clover Pass
- 312 Clover Pass
- 243 Copper Crossing
- 122 Laurel Ridge
- 2022 Highway 41 N
- 34 Kyndall Ln
- 98 Adam Dr
- 88 Adam Dr
- 1550 Charlie Benson Rd
- 0 Benson Ham Rd Unit OUTPARCEL 1 10551782
- 0 Benson Ham Rd Unit OUTPARCEL 2 10558340
- 0 Patrol Rd Unit 10473001
- 285 E Main St
- 0 S Lee St
- S S Lee St
- 0 S Lee St Unit 10646818
- 101 E Chambers St
- 4580 Capulet Ct
- 600 Holiday Cir
- 50 S Jackson St Unit 501
- 112 Cedar St
- 182 James St
- 301 Barrington Hall Dr
- 1644 Bass Rd
- 1091 Overlook Pkwy
- 105 Bass Plantation Dr
- 5437 Bowman Rd
- 6435 Zebulon Rd
- 5578 Riverside Dr
- 600 Lamar Rd
- 5560 Riverside Dr
- 399 Plantation Way
- 5235 Bowman Rd
- 1900 Wesleyan Dr
- 1800 Wesleyan Dr
- 5171 Bowman Rd
- 101 Owens Ln
- 5801 Zebulon Rd
