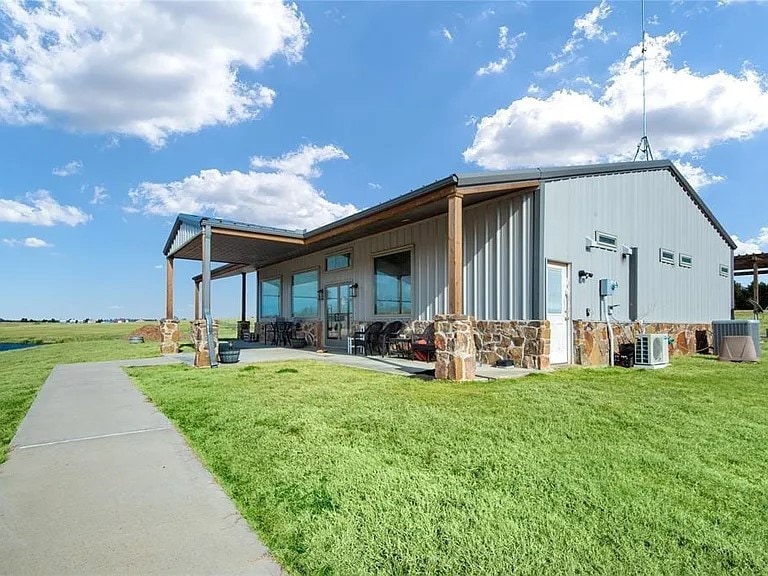
125 Heritage Rd Gordonville, TX 76245
Estimated payment $6,287/month
Highlights
- 16 Acre Lot
- Ranch Style House
- Covered patio or porch
- Open Floorplan
- Wood Flooring
- 2 Car Attached Garage
About This Home
Your Dream Oasis Awaits Near LAKE TEXOMA, Rock Creek, right in the heart of HORSE COUNTRY. Discover a World of Opportunities on this Sprawling +-16 Acre Mixed-Use Estate with a Modern 2018-built 3 Bed 2 Bath Home. Craft Your Ideal Oasis: Design your personal sanctuary! Build Your Dream Home! Cultivate Your Business: Transform the event center into your own enterprise hub. Revel in Nature: Immerse yourself in serene landscapes. Expansive Event Venue is Awaiting your Entrepreneurial spirit, with kitchen and bathroom potential. Enchanting Patios: Embrace the panorama from the wrap-around patio overlooking the pond. Versatile Outbuildings: Create your own animal accommodations right in horse country! Refrigerated 30x20 and spacious 40x60 warehouses. Winery Heritage: Continue a legacy of wine tastings. Use this as your Canvas for Your Lifestyle, Your Investment.
Listing Agent
Ebby Halliday Realtors Brokerage Phone: 972-608-0300 License #0593914 Listed on: 03/21/2025

Property Details
Home Type
- Multi-Family
Est. Annual Taxes
- $9,163
Year Built
- Built in 2018
Lot Details
- 16 Acre Lot
- Property fronts a county road
- Wrought Iron Fence
- Wire Fence
Parking
- 2 Car Attached Garage
- Oversized Parking
- Front Facing Garage
- Driveway
- Additional Parking
Home Design
- Ranch Style House
- Traditional Architecture
- Property Attached
- Slab Foundation
- Metal Roof
- Vinyl Siding
- Stone Veneer
Interior Spaces
- 2,760 Sq Ft Home
- Open Floorplan
- Ceiling Fan
Kitchen
- Eat-In Kitchen
- Electric Oven
- Electric Cooktop
- Microwave
- Dishwasher
- Kitchen Island
- Disposal
Flooring
- Wood
- Tile
Bedrooms and Bathrooms
- 3 Bedrooms
- Walk-In Closet
- 2 Full Bathrooms
Home Security
- Security System Leased
- Fire and Smoke Detector
Outdoor Features
- Covered patio or porch
- Outdoor Storage
- Outdoor Gas Grill
- Rain Gutters
Schools
- Whitesboro Elementary School
- Whitesboro High School
Utilities
- Central Heating and Cooling System
- Vented Exhaust Fan
- Propane
- Tankless Water Heater
- Aerobic Septic System
- High Speed Internet
- Cable TV Available
Community Details
- G 1393 Yglesias Dionisio A G1393 Subdivision
Listing and Financial Details
- Assessor Parcel Number 385794
Map
Home Values in the Area
Average Home Value in this Area
Tax History
| Year | Tax Paid | Tax Assessment Tax Assessment Total Assessment is a certain percentage of the fair market value that is determined by local assessors to be the total taxable value of land and additions on the property. | Land | Improvement |
|---|---|---|---|---|
| 2024 | $10,782 | $681,424 | $0 | $0 |
| 2023 | $8,859 | $631,151 | $24,625 | $606,526 |
| 2022 | $9,163 | $576,418 | $17,166 | $559,252 |
| 2021 | $8,926 | $496,586 | $16,707 | $479,879 |
| 2020 | $8,797 | $475,101 | $13,807 | $461,294 |
| 2019 | $7,835 | $394,859 | $14,446 | $380,413 |
| 2018 | $470 | $23,173 | $7,555 | $15,618 |
| 2017 | $156 | $7,612 | $7,612 | $0 |
Property History
| Date | Event | Price | Change | Sq Ft Price |
|---|---|---|---|---|
| 03/21/2025 03/21/25 | For Sale | $1,000,000 | 0.0% | $362 / Sq Ft |
| 01/18/2023 01/18/23 | For Sale | $1,000,000 | -- | $362 / Sq Ft |
Purchase History
| Date | Type | Sale Price | Title Company |
|---|---|---|---|
| Deed | -- | None Listed On Document |
Mortgage History
| Date | Status | Loan Amount | Loan Type |
|---|---|---|---|
| Open | $520,000 | Construction |
About the Listing Agent

I'm an expert real estate agent with Ebby Halliday, REALTORS supporting the DFW Metroplex and the nearby areas. Providing home-buyers and sellers with professional, responsive and attentive real estate services. Want an agent who'll really listen to what you want in a home? Need an agent who knows how to effectively market your home so it sells? Give me a call! I'm eager to help and would love to talk to you.
Expert I Diligent I Compassionate
Jay's Other Listings
Source: North Texas Real Estate Information Systems (NTREIS)
MLS Number: 20876248
APN: 385794
- LOT 1.14 Heritage
- LOT 1.12 Heritage
- LOT 1.10 Heritage
- LOT 1.8 Heritage
- LOT 1.6 Heritage
- LOT 1.4 Heritage
- LOT 1.2 Heritage
- LOT 1.17 Heritage
- LOT 1.13 Heritage
- LOT 1.9 Heritage
- LOT 1.7 Heritage
- LOT 1.5 Heritage
- LOT 1.3 Heritage
- LOT 1.1 Heritage
- 18356 Farm To Market Road 901
- 284 Pine Grove Rd
- 211 Heritage Rd
- 581 Gordonville Rd
- 178 Williams Rd
- 17721 Farm To Market Road 901
- 1448 Cedar Mills Rd
- 173 Meridian Ln
- 575 Homesite Rd
- 257 Friar Tuck Dr
- 251 Queens Dr
- 258 Westminister Dr
- 245 Cambridge Dr
- 483 Spout Springs Rd
- 412 3rd St
- 290 Tanglewood Cir Unit 5441/42
- 290 Tanglewood Cir Unit 5447/48
- 290 Tanglewood Cir Unit 5445/46
- 290 Tanglewood Cir Unit 5437/38
- 290 Tanglewood Cir Unit 5435/36
- 290 Tanglewood Cir Unit 5433/34
- 290 Tanglewood Cir Unit 5431/32
- 407 W Main St
- 100 Western Trail
- 432 Bentwood Dr
- 440 Bentwood Dr






