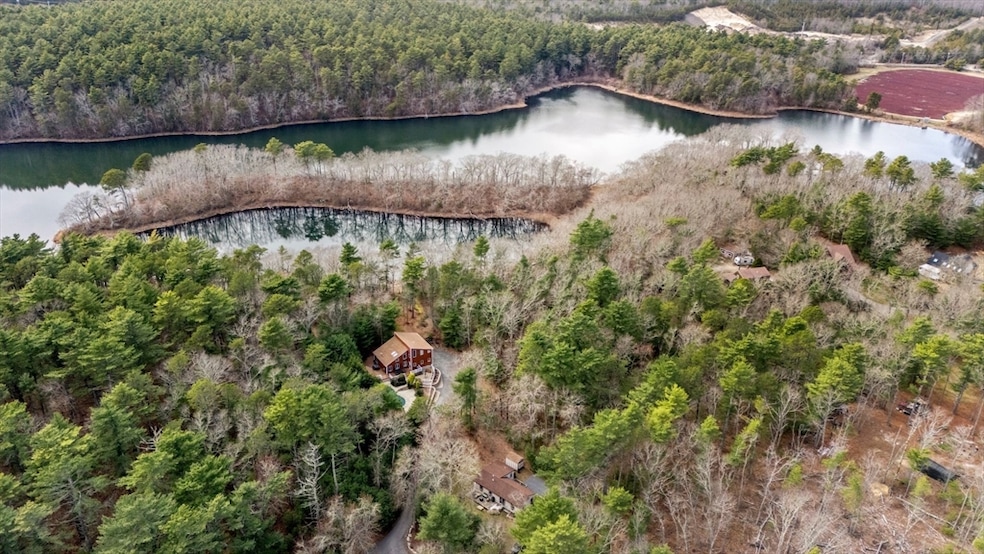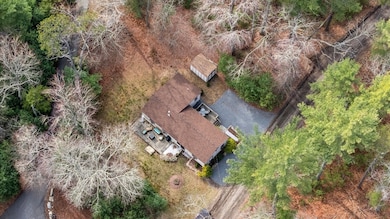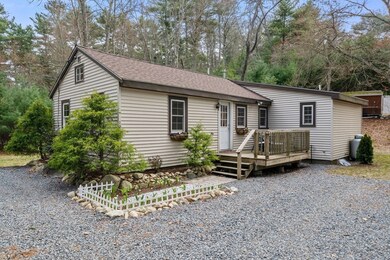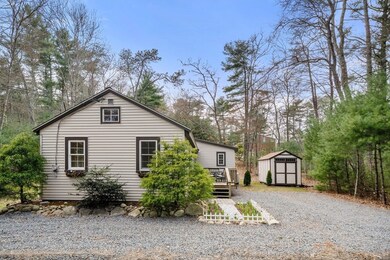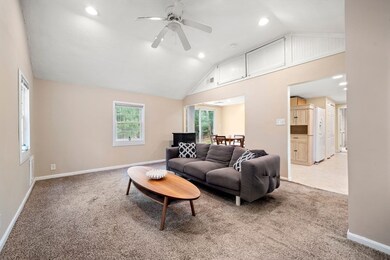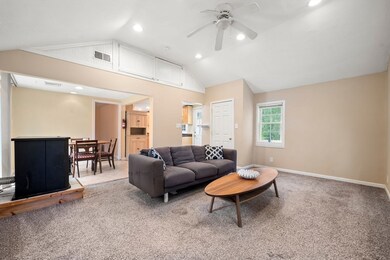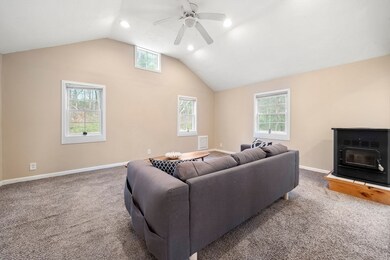
125 Hollis Rd Plymouth, MA 02360
Highlights
- Deck
- Cathedral Ceiling
- Jogging Path
- Ranch Style House
- No HOA
- <<tubWithShowerToken>>
About This Home
As of May 2025Tucked away on a picturesque road lined with cranberry bogs & Little Island Pond, this charming ranch offers an exceptional opportunity for homeownership in a peaceful setting. Surrounded by walking trails and conservation land, yet less than 3 miles from White Horse Beach, highway access, and everyday amenities—this location truly has the best of both worlds.Thoughtfully updated by the current owner, the home features a brand new roof, upgraded electric panel, new water heater, fresh interior paint throughout, added insulation, a brand new shed. Whether you're looking for a weekend getaway or a cozy year-round residence, this home is move-in ready and perfect for anyone seeking simple, low-maintenance living in a naturally beautiful location. Don't miss this one—just bring your things and settle right in!
Home Details
Home Type
- Single Family
Est. Annual Taxes
- $4,680
Year Built
- Built in 1940
Lot Details
- 9,466 Sq Ft Lot
- Near Conservation Area
- Level Lot
- Property is zoned RR
Home Design
- Ranch Style House
- Frame Construction
- Shingle Roof
Interior Spaces
- 952 Sq Ft Home
- Cathedral Ceiling
- Ceiling Fan
- Sliding Doors
- Exterior Basement Entry
Kitchen
- Range<<rangeHoodToken>>
- <<microwave>>
- Dishwasher
Flooring
- Wall to Wall Carpet
- Ceramic Tile
Bedrooms and Bathrooms
- 3 Bedrooms
- 1 Full Bathroom
- <<tubWithShowerToken>>
Laundry
- Dryer
- Washer
Parking
- 2 Car Parking Spaces
- Unpaved Parking
- Open Parking
- Off-Street Parking
Outdoor Features
- Deck
- Patio
- Outdoor Storage
- Rain Gutters
Utilities
- No Cooling
- Forced Air Heating System
- 1 Heating Zone
- Heating System Uses Propane
- Pellet Stove burns compressed wood to generate heat
- Private Water Source
- Water Heater
- Private Sewer
Listing and Financial Details
- Assessor Parcel Number M:0074 B:0000 L:00101,5228530
Community Details
Overview
- No Home Owners Association
Recreation
- Jogging Path
Ownership History
Purchase Details
Home Financials for this Owner
Home Financials are based on the most recent Mortgage that was taken out on this home.Purchase Details
Similar Homes in Plymouth, MA
Home Values in the Area
Average Home Value in this Area
Purchase History
| Date | Type | Sale Price | Title Company |
|---|---|---|---|
| Deed | $400,000 | None Available | |
| Deed | $400,000 | None Available | |
| Deed | $100,000 | -- | |
| Deed | $100,000 | -- |
Mortgage History
| Date | Status | Loan Amount | Loan Type |
|---|---|---|---|
| Open | $320,000 | Purchase Money Mortgage | |
| Closed | $320,000 | Purchase Money Mortgage | |
| Previous Owner | $370,500 | Purchase Money Mortgage |
Property History
| Date | Event | Price | Change | Sq Ft Price |
|---|---|---|---|---|
| 05/30/2025 05/30/25 | Sold | $400,000 | 0.0% | $420 / Sq Ft |
| 04/29/2025 04/29/25 | Pending | -- | -- | -- |
| 04/22/2025 04/22/25 | For Sale | $400,000 | +2.6% | $420 / Sq Ft |
| 05/16/2022 05/16/22 | Sold | $390,000 | +11.4% | $388 / Sq Ft |
| 03/28/2022 03/28/22 | Pending | -- | -- | -- |
| 03/23/2022 03/23/22 | For Sale | $350,000 | -- | $349 / Sq Ft |
Tax History Compared to Growth
Tax History
| Year | Tax Paid | Tax Assessment Tax Assessment Total Assessment is a certain percentage of the fair market value that is determined by local assessors to be the total taxable value of land and additions on the property. | Land | Improvement |
|---|---|---|---|---|
| 2025 | $4,680 | $368,800 | $189,700 | $179,100 |
| 2024 | $4,385 | $340,700 | $172,700 | $168,000 |
| 2023 | $4,295 | $313,300 | $156,600 | $156,700 |
| 2022 | $3,300 | $213,900 | $147,700 | $66,200 |
| 2021 | $3,266 | $202,100 | $147,700 | $54,400 |
| 2020 | $3,074 | $188,000 | $134,300 | $53,700 |
| 2019 | $2,949 | $178,300 | $125,300 | $53,000 |
| 2018 | $2,769 | $168,200 | $116,400 | $51,800 |
| 2017 | $2,719 | $164,000 | $116,400 | $47,600 |
| 2016 | $2,522 | $155,000 | $107,400 | $47,600 |
| 2015 | $2,343 | $150,800 | $102,900 | $47,900 |
| 2014 | $2,351 | $155,400 | $102,900 | $52,500 |
Agents Affiliated with this Home
-
Kim Hanlon

Seller's Agent in 2025
Kim Hanlon
ALANTE Real Estate
(508) 274-4316
78 Total Sales
-
Nancy King

Buyer's Agent in 2025
Nancy King
Coldwell Banker Realty - Duxbury
(781) 588-4059
22 Total Sales
-
Elizabeth Isenor

Seller's Agent in 2022
Elizabeth Isenor
RE/MAX
(781) 626-3509
32 Total Sales
-
Patricia Haigh

Buyer's Agent in 2022
Patricia Haigh
ALANTE Real Estate
2 Total Sales
Map
Source: MLS Property Information Network (MLS PIN)
MLS Number: 73361031
APN: PLYM-000074-000000-000010
- 93 Hollis Rd
- 18 Highview Rd
- 0 Bogside Dr
- 11 Great Pointe
- 49 Champlain Cir
- 21 Firefly Point Unit 21
- 24 Webster Reach
- 221 Beaver Dam Rd
- 221 Beaver Dam Rd Unit 1
- 6 Hickorywood
- 19 Fresh Pond Cir
- 12 Hickorywood
- 79 Miter Dr Unit 7-2
- 82 Miter Dr Unit 2-1
- 51 Tinker's Bluff Unit 51
- 1 Bearberry Path Unit 1
- 81 Miter Dr Unit 7-1
- 87 Miter Dr Unit 6-1
- 91 Miter Dr Unit 16-3
- 91 Miter Dr Unit 19-3
