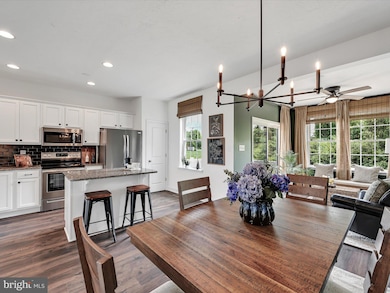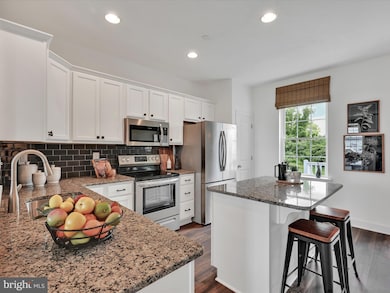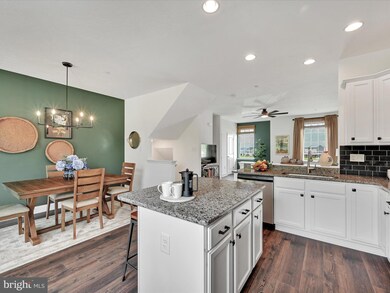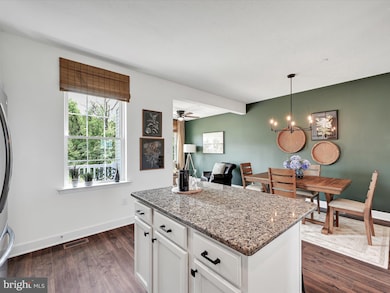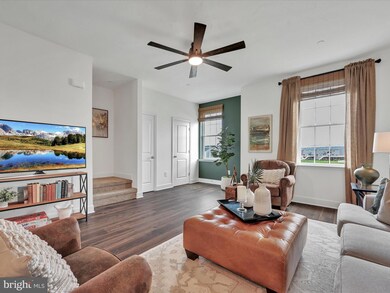
125 Holstein Dr Unit 160 Hanover, PA 17331
Estimated payment $1,746/month
Highlights
- New Construction
- Entrance Foyer
- Forced Air Heating and Cooling System
- Traditional Architecture
- En-Suite Primary Bedroom
- Family Room
About This Home
***END OF SUMMER SPECIAL- 3 FINISHED LEVELS INCLUDING A FREE PARTIALLY FINISHED BASEMENT**
QUICK DELIVERY!! **UP TO 18K IN CLOSING ASSISTANCE WITH USE OF PREFERRED LENDER AND TITLE COMPANY**. Come check out our quick delivery homes located in beautiful Homestead Acres & just minutes from the Maryland line! Our Aberdeen is our open main floor plan which offers 9 Foot Ceilings - 10 x 10 Composite Deck w/ Vinyl Rail and Steps to Grade - 36" Kitchen Cabinets - Crown Molding on Kitchen Cabinetry - Recessed Lighting in the Kitchen - Granite Kitchen Countertop - 3 x 4 Kitchen Island - LVP at the Powder Room, Living Room, Kitchen/ Dining Room, Sunroom - Carpet w/ 6lb Pad at the Stairs, Upstairs Hall, Owners Bed/WIC, Bedroom 2-3 - Vinyl at the Laundry, Hall Bath & Owners Bath! There are many amenities for you & your family to do around Hanover such as going to beautiful Codorus State Park, Long Arm Reservoir & Boat Launch, South Hanover YMCA & if you are a golfer your in luck Hanover has South Hills Golf Club! Please check with our sales manager for details, and to receive access. Builder's Model Home located on site at 262 Holstein Drive, Hanover PA. Please contact us today for more details! Please Note - The completed photos shown are of the similar Aberdeen II model. Photos may show additional options.
Open House Schedule
-
Friday, September 05, 202511:00 am to 6:00 pm9/5/2025 11:00:00 AM +00:009/5/2025 6:00:00 PM +00:00Add to Calendar
-
Saturday, September 06, 202511:00 am to 6:00 pm9/6/2025 11:00:00 AM +00:009/6/2025 6:00:00 PM +00:00Add to Calendar
Townhouse Details
Home Type
- Townhome
Est. Annual Taxes
- $711
Year Built
- Built in 2025 | New Construction
Lot Details
- 2,862 Sq Ft Lot
- Property is in excellent condition
HOA Fees
- $14 Monthly HOA Fees
Home Design
- Traditional Architecture
- Slab Foundation
- Passive Radon Mitigation
- Stick Built Home
Interior Spaces
- 1,400 Sq Ft Home
- Property has 2 Levels
- Entrance Foyer
- Family Room
Bedrooms and Bathrooms
- 3 Bedrooms
- En-Suite Primary Bedroom
Basement
- Walk-Out Basement
- Basement Fills Entire Space Under The House
Parking
- 4 Parking Spaces
- 4 Driveway Spaces
Schools
- West Manheim Elementary School
- Emory H Markle Middle School
- South Western High School
Utilities
- Forced Air Heating and Cooling System
- Electric Water Heater
Community Details
- Homestead Acres Subdivision
Map
Home Values in the Area
Average Home Value in this Area
Property History
| Date | Event | Price | Change | Sq Ft Price |
|---|---|---|---|---|
| 05/28/2025 05/28/25 | For Sale | $307,500 | -- | $220 / Sq Ft |
Similar Homes in Hanover, PA
Source: Bright MLS
MLS Number: PAYK2082628
- 123 Holstein Dr Unit 161
- 121 Holstein Dr Unit 162
- 119 Holstein Dr Unit 163
- 117 Holstein Dr Unit 164
- 115 Holstein Dr Unit 165
- 17 Angus Dr
- 153 Holstein Dr
- 297 Homestead Dr
- 299 Homestead Dr
- 155 Holstein Dr
- 157 Holstein Dr
- 16 Angus Dr
- 288 Homestead Dr Unit HA207
- 312 Homestead Dr
- 197 Holstein Dr Unit 118
- 545 Ripple Dr Unit 66
- 49 Valley View Dr
- 262 Holstein Dr Unit 93
- 229 Holstein Dr Unit 111
- 159 Zachary Dr
- 343 Pumping Station Rd
- 1004 Admiral Ln Unit 203
- 1014 Admiral Ln Unit 100
- 1014 Admiral Ln Unit 312
- 1014 Admiral Ln Unit 116
- 1002 Admiral Ln Unit 204
- 1020 Admiral Ln Unit 204
- 188 Sara Ln
- 1909 Baltimore Pike
- 215 Woodside Ave
- 39 Mustang Dr
- 352 Blooming Grove Rd
- 51 Overlook Dr
- 554 Baltimore St Unit 554 second floor
- 133 Cypress Ln
- 525 Meade Ave
- 558 Baer Ave
- 203 Baltimore St
- 1 E Walnut St
- 212 E Middle St

