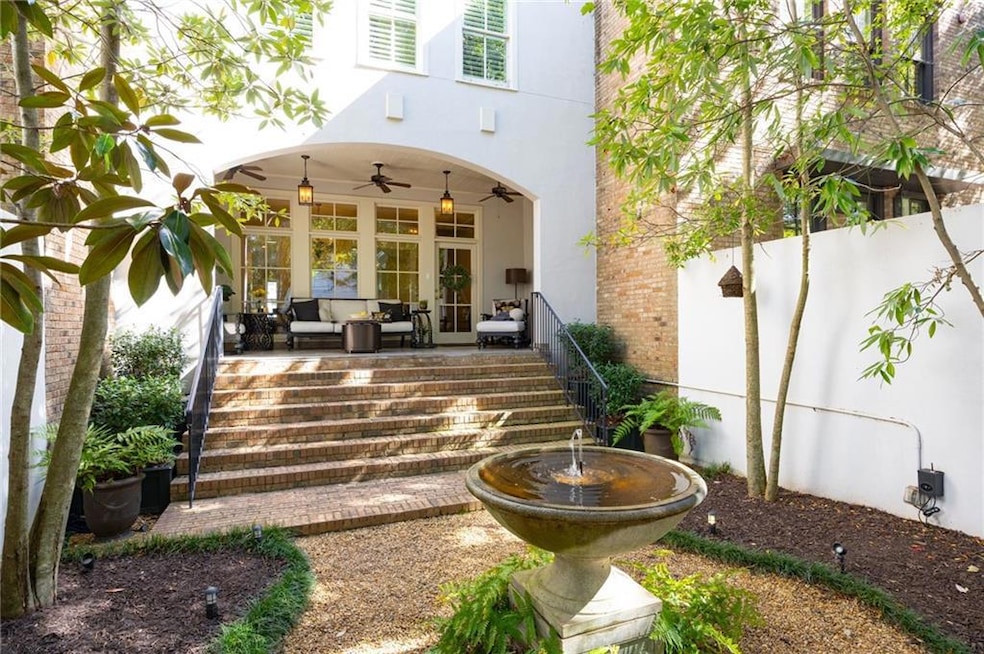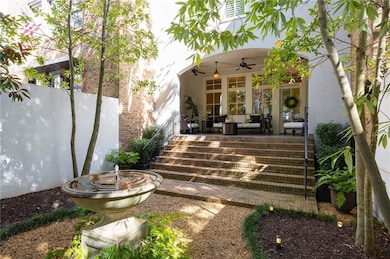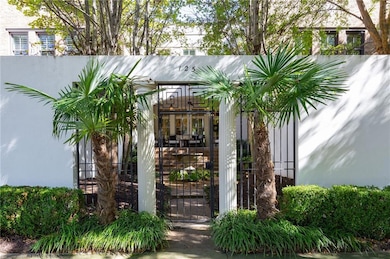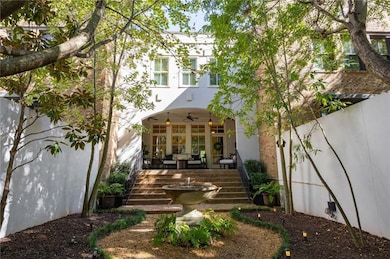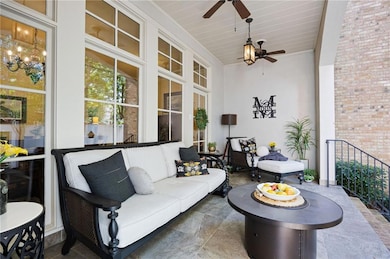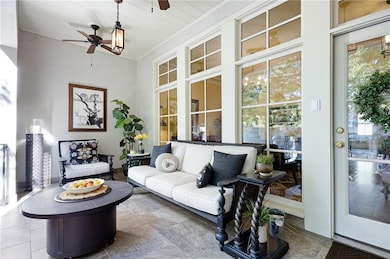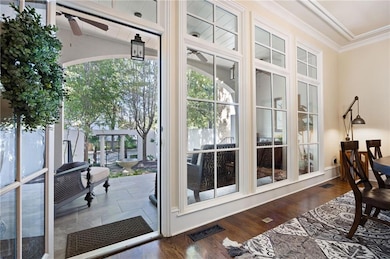125 Hubbard Rd Woodstock, GA 30188
Estimated payment $6,003/month
Highlights
- Media Room
- City View
- Bonus Room
- Woodstock Elementary School Rated A-
- Wood Flooring
- 4-minute walk to The Park at City Center
About This Home
This one-of-a-kind home features a gated courtyard with Savannah charm, beautiful water fountain illuminated with landscape lighting, and a covered porch for romantic evenings. Inside, enjoy a chef’s kitchen with custom cabinetry, 6-burner stove, breakfast bar, and shiplap accents. The living room offers a fireplace with custom mantle and built-ins, while the dining room boasts floor-to-ceiling windows overlooking the courtyard. Upstairs: a luxurious master suite with spa bath, two bedrooms with full baths, and laundry. Terrace level includes a bedroom or office, full bath, large storage room, and second laundry making it perfect for multigenerational living.
Loaded with upgrades: California Closets in every room, hardwood floors, custom stair runners, and a garage with storage, workbench, granite floors, and pre-wired for EV charging. There is plenty of storage throughout the home.
Walk to Downtown Woodstock for dining, boutique shopping, live music at Northside Hospital Amphitheatre, or enjoying your favorite beverage at Starbucks or Reformation Brewery. Enjoy Greenprints Trail for walking, biking, and running, and ice skating in Adair Park. Community amenities: large gated pool, dog-friendly spaces, and a park and nature trail along the creek.
Don’t miss this rare opportunity—schedule your private tour today!
Townhouse Details
Home Type
- Townhome
Est. Annual Taxes
- $7,481
Year Built
- Built in 2006
Lot Details
- 2,178 Sq Ft Lot
- Two or More Common Walls
- Front Yard Fenced
- Landscaped
HOA Fees
- $347 Monthly HOA Fees
Parking
- 2 Car Garage
Property Views
- City
- Neighborhood
Home Design
- Brick Foundation
Interior Spaces
- 2,948 Sq Ft Home
- 3-Story Property
- Bookcases
- Ceiling height of 10 feet on the main level
- Ceiling Fan
- Factory Built Fireplace
- Family Room with Fireplace
- Formal Dining Room
- Media Room
- Bonus Room
- Wood Flooring
- Finished Basement
- Finished Basement Bathroom
Kitchen
- Open to Family Room
- Breakfast Bar
- Gas Range
- Microwave
- Dishwasher
- ENERGY STAR Qualified Appliances
- Solid Surface Countertops
- Wood Stained Kitchen Cabinets
Bedrooms and Bathrooms
- Walk-In Closet
- Dual Vanity Sinks in Primary Bathroom
- Separate Shower in Primary Bathroom
Laundry
- Laundry Room
- Laundry on upper level
Home Security
Outdoor Features
- Courtyard
- Patio
- Front Porch
Location
- Property is near schools
- Property is near shops
Schools
- Woodstock Elementary And Middle School
- Woodstock High School
Utilities
- Forced Air Zoned Heating and Cooling System
- Underground Utilities
- Phone Available
- Cable TV Available
Listing and Financial Details
- Assessor Parcel Number 92N05A 037
Community Details
Overview
- $985 Initiation Fee
- 3 Units
- Sixes Management Association, Phone Number (770) 575-0943
- Woodstock Downtown Subdivision
- FHA/VA Approved Complex
Recreation
- Community Playground
- Swim or tennis dues are required
- Community Pool
- Park
- Trails
Additional Features
- Restaurant
- Fire and Smoke Detector
Map
Home Values in the Area
Average Home Value in this Area
Tax History
| Year | Tax Paid | Tax Assessment Tax Assessment Total Assessment is a certain percentage of the fair market value that is determined by local assessors to be the total taxable value of land and additions on the property. | Land | Improvement |
|---|---|---|---|---|
| 2025 | $7,814 | $317,896 | $60,000 | $257,896 |
| 2024 | $7,253 | $289,544 | $50,000 | $239,544 |
| 2023 | $1,445 | $289,796 | $54,000 | $235,796 |
| 2022 | $6,508 | $238,884 | $50,000 | $188,884 |
| 2021 | $5,033 | $200,536 | $33,800 | $166,736 |
| 2020 | $6,022 | $189,984 | $30,800 | $159,184 |
| 2019 | $939 | $171,960 | $30,800 | $141,160 |
| 2018 | $844 | $161,680 | $30,800 | $130,880 |
| 2017 | $3,985 | $401,500 | $30,800 | $129,800 |
| 2016 | $3,985 | $405,200 | $30,800 | $131,280 |
| 2015 | $872 | $348,200 | $27,200 | $112,080 |
| 2014 | $813 | $325,200 | $27,200 | $102,880 |
Property History
| Date | Event | Price | List to Sale | Price per Sq Ft | Prior Sale |
|---|---|---|---|---|---|
| 10/30/2025 10/30/25 | For Sale | $955,000 | +76.0% | $324 / Sq Ft | |
| 04/15/2020 04/15/20 | Sold | $542,500 | +2.4% | $184 / Sq Ft | View Prior Sale |
| 02/19/2020 02/19/20 | Pending | -- | -- | -- | |
| 02/14/2020 02/14/20 | For Sale | $530,000 | +15.4% | $180 / Sq Ft | |
| 10/02/2015 10/02/15 | Sold | $459,300 | -8.0% | $156 / Sq Ft | View Prior Sale |
| 09/03/2015 09/03/15 | Pending | -- | -- | -- | |
| 07/02/2015 07/02/15 | Price Changed | $499,000 | -7.4% | $169 / Sq Ft | |
| 06/05/2015 06/05/15 | For Sale | $539,000 | -- | $183 / Sq Ft |
Purchase History
| Date | Type | Sale Price | Title Company |
|---|---|---|---|
| Warranty Deed | $542,500 | -- | |
| Warranty Deed | $459,300 | -- | |
| Deed | $396,700 | -- |
Mortgage History
| Date | Status | Loan Amount | Loan Type |
|---|---|---|---|
| Open | $488,250 | New Conventional | |
| Previous Owner | $200,000 | New Conventional |
Source: First Multiple Listing Service (FMLS)
MLS Number: 7671180
APN: 92N05A-00000-037-000
- 147 Hubbard Rd
- 360 Chambers St Unit 208
- 360 Chambers St Unit 411
- 360 Chambers St Unit 408
- 360 Chambers St Unit 301
- 360 Chambers St Unit 407
- 360 Chambers St Unit 402
- 360 Chambers St Unit 155
- 360 Chambers St Unit 456
- 360 Chambers St Unit 210
- 215 McAffee St
- 170 Fowler St Unit 200
- 170 Fowler St Unit 100
- 114 Parks Cir
- 204 Melanie Ln
- 318 Lantana Ln
- 103 Periwinkle Ln
- 360 Chambers St Unit 410
- 109 Bentley Pkwy
- 111 Bentley Pkwy
- 122 Bentley Pkwy
- 124 Bentley Pkwy
- 133 Bentley Pkwy
- 160 Bentley Pkwy
- 165 Bentley Pkwy
- 8859 Main St Unit 2
- 101 Dupree Rd Unit DupreeVillage101C
- 101 Pearl St
- 308 Chardonnay Way
- 108 Woodglen Ct
- 116 Woodglen Ct
- 111 Robinhood Dr
- 10247 Highway 92
- 107 Skyridge Dr
- 106 Meadow St
- 403 Village View
- 310 Commons Ave
