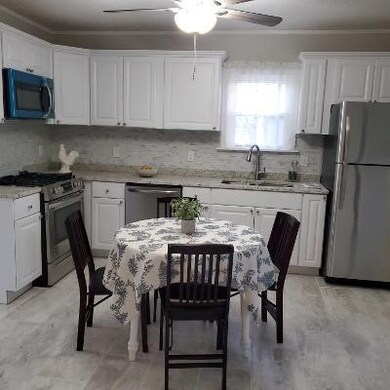
125 Hunts Ave Pawtucket, RI 02861
Darlington NeighborhoodHighlights
- Wood Flooring
- Recreation Facilities
- Thermal Windows
- Attic
- 1 Car Detached Garage
- Porch
About This Home
As of June 2024BOM due to Buyer's sale of their home falling through.
Recently updated 3 Bedroom home featuring formal Dining Room which is open to Living Room. Large picture windows, gleaming hardwoods, updated Eat In Kitchen with granite counter tops & brand new stainless steel appliances, updated bath. New ceramic tile flooring in Kitchen and Bath. All new light fixtures, freshly painted interior. Enclosed porch which makes a great sitting area for those days or nights you just want to relax. Basement with plumbing already set up for full bath and heating if you ever decide to finish basement. Plenty of onsite parking and garage. Close by to Slater Park and Highway access. Great place to call your own!!
Last Agent to Sell the Property
Leonor Dasilva
LDS, Inc. License #RES.0032711

Home Details
Home Type
- Single Family
Est. Annual Taxes
- $3,571
Year Built
- Built in 1910
Lot Details
- 5,000 Sq Ft Lot
- Fenced
Parking
- 1 Car Detached Garage
- Driveway
Home Design
- Bungalow
- Vinyl Siding
- Concrete Perimeter Foundation
Interior Spaces
- 1,068 Sq Ft Home
- 1-Story Property
- Thermal Windows
- Storage Room
- Laundry Room
- Utility Room
- Permanent Attic Stairs
- Storm Doors
Kitchen
- Oven
- Range
- Microwave
Flooring
- Wood
- Ceramic Tile
Bedrooms and Bathrooms
- 3 Bedrooms
- 1 Full Bathroom
- Bathtub with Shower
Unfinished Basement
- Basement Fills Entire Space Under The House
- Interior Basement Entry
Outdoor Features
- Porch
Utilities
- No Cooling
- Heating System Uses Gas
- Baseboard Heating
- 100 Amp Service
- Gas Water Heater
Listing and Financial Details
- Tax Lot 321
- Assessor Parcel Number 125HUNTSAVPAWT
Community Details
Overview
- Darlington Subdivision
Recreation
- Recreation Facilities
Map
Home Values in the Area
Average Home Value in this Area
Property History
| Date | Event | Price | Change | Sq Ft Price |
|---|---|---|---|---|
| 06/21/2024 06/21/24 | Sold | $380,000 | +2.7% | $178 / Sq Ft |
| 06/05/2024 06/05/24 | Pending | -- | -- | -- |
| 05/27/2024 05/27/24 | For Sale | $369,999 | +13.3% | $173 / Sq Ft |
| 02/15/2022 02/15/22 | Sold | $326,500 | +8.9% | $306 / Sq Ft |
| 01/16/2022 01/16/22 | Pending | -- | -- | -- |
| 12/03/2021 12/03/21 | For Sale | $299,900 | +33.3% | $281 / Sq Ft |
| 09/29/2021 09/29/21 | Sold | $225,000 | +12.5% | $211 / Sq Ft |
| 08/30/2021 08/30/21 | Pending | -- | -- | -- |
| 08/08/2021 08/08/21 | For Sale | $200,000 | -- | $187 / Sq Ft |
Tax History
| Year | Tax Paid | Tax Assessment Tax Assessment Total Assessment is a certain percentage of the fair market value that is determined by local assessors to be the total taxable value of land and additions on the property. | Land | Improvement |
|---|---|---|---|---|
| 2024 | $3,909 | $316,800 | $145,600 | $171,200 |
| 2023 | $3,649 | $215,400 | $76,800 | $138,600 |
| 2022 | $3,571 | $215,400 | $76,800 | $138,600 |
| 2021 | $3,571 | $215,400 | $76,800 | $138,600 |
| 2020 | $3,344 | $160,100 | $64,000 | $96,100 |
| 2019 | $3,344 | $160,100 | $64,000 | $96,100 |
| 2018 | $3,223 | $160,100 | $64,000 | $96,100 |
| 2017 | $2,935 | $129,200 | $49,700 | $79,500 |
| 2016 | $2,828 | $129,200 | $49,700 | $79,500 |
| 2015 | $2,828 | $129,200 | $49,700 | $79,500 |
| 2014 | $2,765 | $119,900 | $49,700 | $70,200 |
Mortgage History
| Date | Status | Loan Amount | Loan Type |
|---|---|---|---|
| Open | $368,600 | Stand Alone Refi Refinance Of Original Loan | |
| Closed | $316,705 | Purchase Money Mortgage | |
| Previous Owner | $225,000 | Purchase Money Mortgage | |
| Previous Owner | $85,000 | No Value Available | |
| Previous Owner | $130,000 | No Value Available | |
| Previous Owner | $129,412 | No Value Available |
Deed History
| Date | Type | Sale Price | Title Company |
|---|---|---|---|
| Warranty Deed | $326,500 | None Available | |
| Warranty Deed | $225,000 | None Available | |
| Warranty Deed | $80,000 | -- |
Similar Homes in Pawtucket, RI
Source: State-Wide MLS
MLS Number: 1299609
APN: PAWT-000018-000000-000321
- 146 Saratoga Ave
- 12 Makin St
- 140 Robinson Ave
- 116 Darlingdale Ave
- 542 Walcott St
- 67 Littlefield St
- 83 Chaplin St
- 62 Cameron St
- 78 Kenyon Ave
- 105 Enfield St
- 35 Harris St
- 54 Harris St
- 1322 Newport Ave
- 104 Liberty St
- 190 Suffolk Ave
- 87 Liberty St
- 208 Liberty St
- 133 Hanover Ave
- 179 Armistice Blvd
- 19 Lodi St






