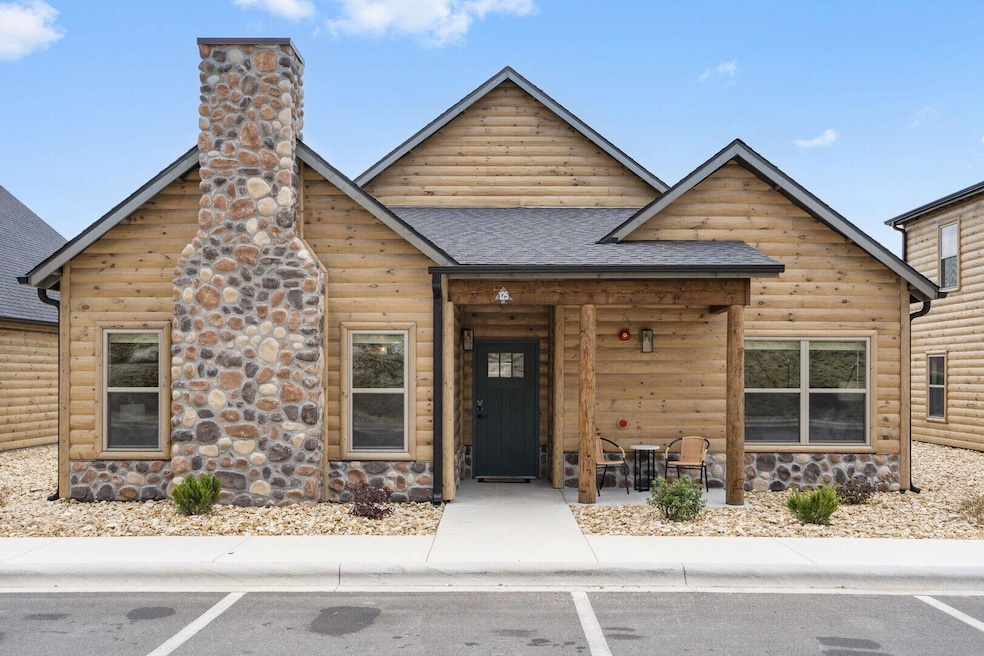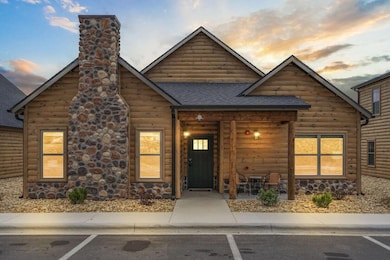125 Indian Summer Ln Branson, MO 65616
Estimated payment $4,479/month
Highlights
- Spa
- Panoramic View
- Fireplace in Bedroom
- Cedar Ridge Elementary School Rated A-
- Clubhouse
- High Ceiling
About This Home
Step inside a retreat where lake dreams become daily life. This charming condo sits in the heart of Summer Bay with serene access to Table Rock Lake—just a short walk down a cleared path brings you to the water's edge. This single-level gem welcomes you with an open floor plan that's both warm and modern. An inviting living area with fireplace invites cozy evenings, while a chef-friendly kitchen, fully equipped with quality finishes, makes cooking for family or entertaining a breeze. Three king master suites, each with its own ensuite, offer comfort and privacy, and a fun bunkroom ensuite gives kids or guests a space all their own. Every bedroom offers restful retreat after adventures. Outside, the private hot tub and covered, enclosed deck space provide the perfect spot to unwind and soak in the Ozark beauty, whether you're sipping morning coffee or watching summer sunsets. Beyond your door, the community shines: lakeside walking paths, a playground, courts for friendly games, and pool amenities (seasonal outdoor, and year-round indoor) make every day feel like vacation. If you're seeking the perfect blend of comfort, convenience, and lakeside living — this is the one. Call to schedule a showing today!
Listing Agent
Keller Williams Brokerage Email: klrw369@kw.com License #2016010507 Listed on: 09/22/2025

Property Details
Home Type
- Condominium
Est. Annual Taxes
- $5,481
Year Built
- Built in 2023
HOA Fees
- $208 Monthly HOA Fees
Property Views
- Lake
- Panoramic
Home Design
- Wood Siding
Interior Spaces
- 2,100 Sq Ft Home
- 1-Story Property
- High Ceiling
- Multiple Fireplaces
- Gas Fireplace
- Double Pane Windows
- Entrance Foyer
- Living Room with Fireplace
- Luxury Vinyl Tile Flooring
Kitchen
- Stove
- Microwave
- Dishwasher
- Granite Countertops
- Disposal
Bedrooms and Bathrooms
- 4 Bedrooms
- Fireplace in Bedroom
- Walk-In Closet
- 4 Full Bathrooms
- Walk-in Shower
Laundry
- Dryer
- Washer
Home Security
Parking
- Parking Available
- Paved Parking
Outdoor Features
- Spa
- Swimming Allowed
- Covered Patio or Porch
Schools
- Branson Cedar Ridge Elementary School
- Branson High School
Utilities
- Central Heating and Cooling System
- Gas Water Heater
- High Speed Internet
Listing and Financial Details
- Assessor Parcel Number 18-2.0-10-003-001-008.508
Community Details
Overview
- Association fees include children's play area, clubhouse, common area maintenance, lawn, snow removal, swimming pool, tennis court(s), trash service, walking/bike trails
- Summer Bay Subdivision
- On-Site Maintenance
Amenities
- Clubhouse
- Laundry Facilities
Recreation
- Tennis Courts
- Community Playground
- Community Pool
- Community Spa
- Trails
- Snow Removal
Security
- Fire and Smoke Detector
Map
Home Values in the Area
Average Home Value in this Area
Tax History
| Year | Tax Paid | Tax Assessment Tax Assessment Total Assessment is a certain percentage of the fair market value that is determined by local assessors to be the total taxable value of land and additions on the property. | Land | Improvement |
|---|---|---|---|---|
| 2025 | $5,481 | $104,010 | -- | -- |
| 2023 | $5,481 | $60 | -- | -- |
Property History
| Date | Event | Price | List to Sale | Price per Sq Ft |
|---|---|---|---|---|
| 09/22/2025 09/22/25 | For Sale | $725,000 | -- | $345 / Sq Ft |
Purchase History
| Date | Type | Sale Price | Title Company |
|---|---|---|---|
| Warranty Deed | -- | None Listed On Document |
Mortgage History
| Date | Status | Loan Amount | Loan Type |
|---|---|---|---|
| Open | $27,200 | New Conventional |
Source: Southern Missouri Regional MLS
MLS Number: 60305329
APN: 18-2.0-10-003-001-008.508
- 105 Indian Summer Ln
- 115 Indian Summer Ln
- 171 Summer Bay Blvd
- 200 Majestic Dr Unit 408
- 200 Majestic Dr Unit 111
- 200 Majestic Dr Unit 412
- 200 Majestic Dr Unit 207
- 200 Majestic Dr Unit 120
- 200 Majestic Dr Unit 208
- 200 Majestic Dr Unit 303
- 200 Majestic Dr Unit 202
- 200 Majestic Dr Unit 110
- 200 Majestic Dr Unit 2-411
- 127 Summertime Ct
- 350 Indian Summer Ln
- 360 Indian Summer Ln
- 320 Indian Summer Ln
- 325 Majestic Dr Unit 4-127
- 296 Majestic
- 278 Majestic Cir
- 2907 Vineyards Pkwy Unit 4
- 206 Hampshire Dr Unit ID1295586P
- 3515 Arlene Dr
- 360 Schaefer Dr
- 300 Schaefer Dr
- 30 Fall Creek Dr Unit 6
- 3524 Keeter St
- 407 Judy St Unit B18
- 133 Troon Dr Unit 11
- 24 Village Trail Unit 1 BLDNG 8
- 300 Francis St
- 2040 Indian Point Rd Unit 14
- 3 Treehouse Ln Unit 3
- 245 Jess-Jo Pkwy Unit ID1267935P
- 245 Jess-Jo Pkwy Unit ID1267911P
- 245 Jess-Jo Pkwy Unit ID1267948P
- 245 Jess-Jo Pkwy Unit ID1267926P
- 245 Jess-Jo Pkwy Unit ID1267927P
- 245 Jess-Jo Pkwy Unit ID1267910P
- 245 Jess-Jo Pkwy Unit ID1266695P






