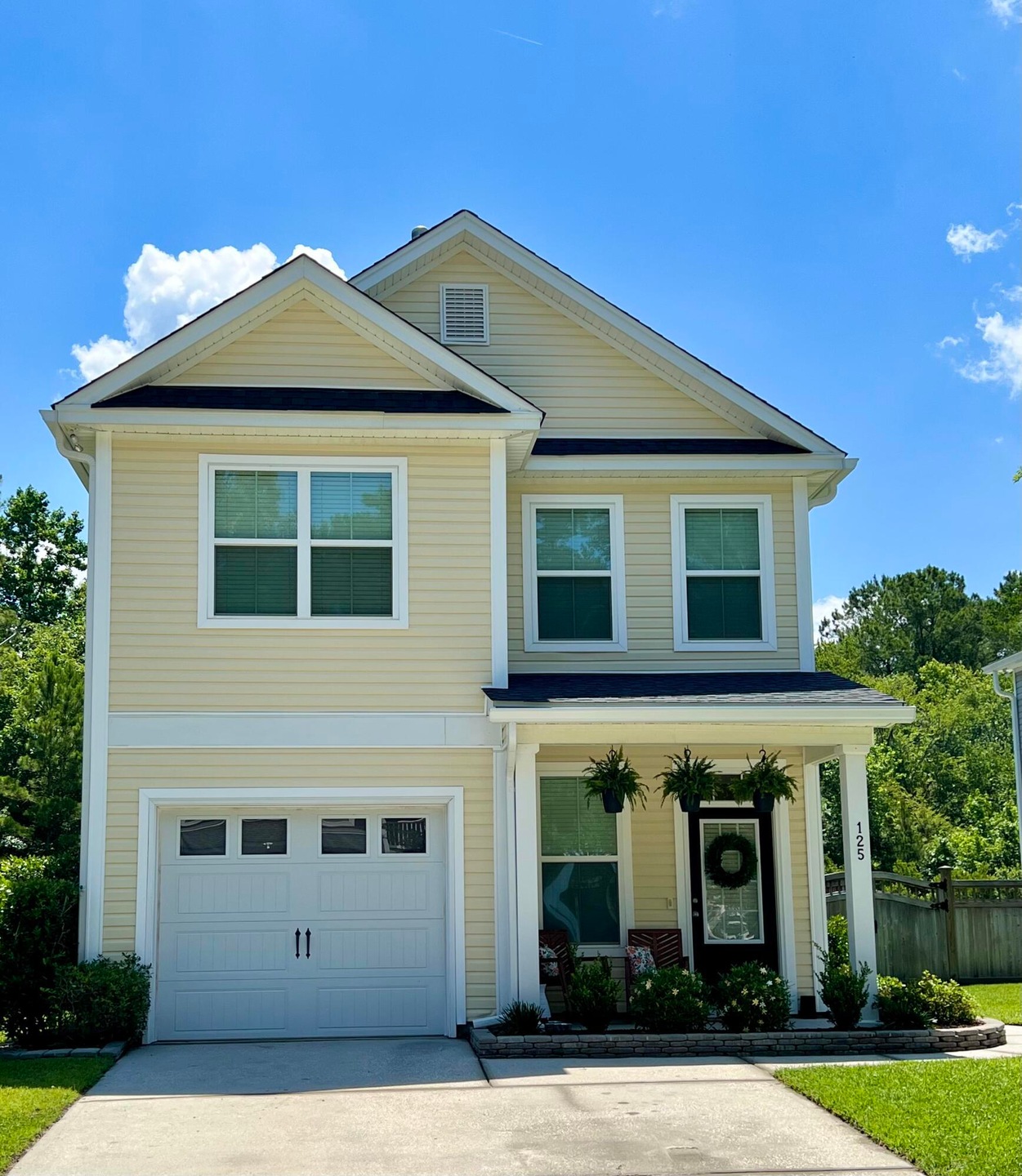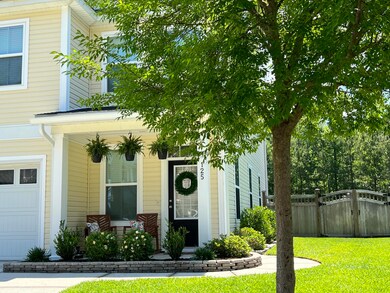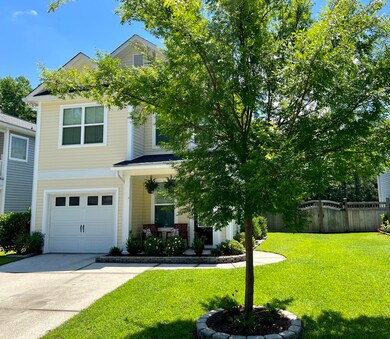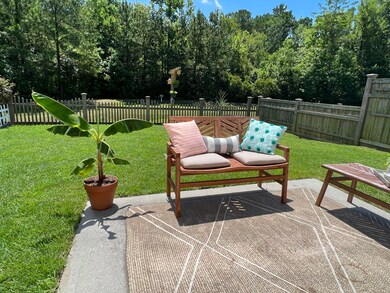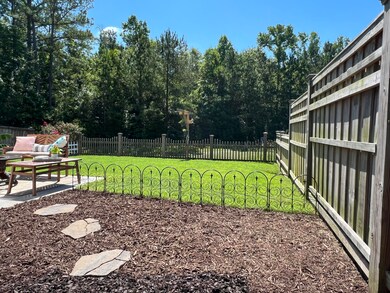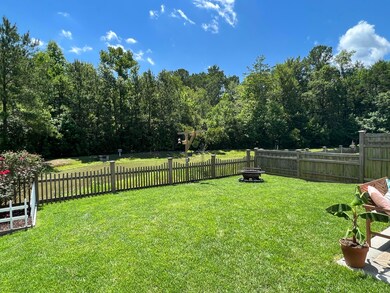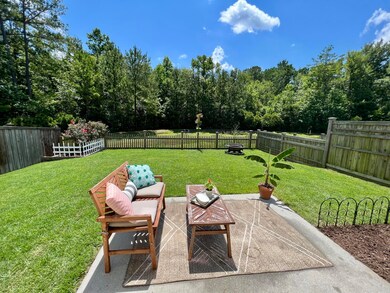
125 Instructor Ct Ladson, SC 29456
Highlights
- Pond
- Traditional Architecture
- Formal Dining Room
- Fort Dorchester High School Rated A-
- Wood Flooring
- Front Porch
About This Home
As of June 2022An incredible home on a lovely fenced pond lot. Granite countertops, upgraded cabinets, open concept family room/dining room/kitchen with island ... all make for such a welcoming and easy-to-entertain lifestyle! Downstairs offers a convenient powder room, spacious laundry with extra storage nook, long graceful foyer, and in move-in condition. An accommodating landing and hallway are found upstairs and the two guest bedrooms plus guest bath open onto the space. Across the way you'll find the oversized master bedroom with tray ceiling, appointed space for a reading nook/desk, two walk-in closets, en-suite boasting a double vanity w/ separate soaking tub and glass shower. Tasteful paint, tons of natural light. Near shopping and walking distance to Oakbrook Elementary & Middle Schools.
Last Agent to Sell the Property
Century 21 Properties Plus License #21767 Listed on: 05/28/2022

Home Details
Home Type
- Single Family
Est. Annual Taxes
- $1,435
Year Built
- Built in 2013
Lot Details
- 4,356 Sq Ft Lot
- Lot Dimensions are 40x105
- Wood Fence
HOA Fees
- $18 Monthly HOA Fees
Parking
- 1 Car Attached Garage
Home Design
- Traditional Architecture
- Slab Foundation
- Vinyl Siding
Interior Spaces
- 1,934 Sq Ft Home
- 2-Story Property
- Tray Ceiling
- Smooth Ceilings
- Ceiling Fan
- ENERGY STAR Qualified Windows
- Window Treatments
- Family Room
- Formal Dining Room
- Laundry Room
Kitchen
- Dishwasher
- ENERGY STAR Qualified Appliances
- Kitchen Island
Flooring
- Wood
- Ceramic Tile
Bedrooms and Bathrooms
- 3 Bedrooms
- Walk-In Closet
- Garden Bath
Outdoor Features
- Pond
- Patio
- Front Porch
Schools
- Oakbrook Elementary And Middle School
- Ft. Dorchester High School
Utilities
- Central Air
- Heat Pump System
- Tankless Water Heater
Community Details
- Eagle Run Subdivision
Ownership History
Purchase Details
Home Financials for this Owner
Home Financials are based on the most recent Mortgage that was taken out on this home.Purchase Details
Home Financials for this Owner
Home Financials are based on the most recent Mortgage that was taken out on this home.Purchase Details
Home Financials for this Owner
Home Financials are based on the most recent Mortgage that was taken out on this home.Purchase Details
Home Financials for this Owner
Home Financials are based on the most recent Mortgage that was taken out on this home.Similar Homes in the area
Home Values in the Area
Average Home Value in this Area
Purchase History
| Date | Type | Sale Price | Title Company |
|---|---|---|---|
| Deed | $334,900 | Weeks & Irvine Llc | |
| Deed | $217,000 | None Available | |
| Deed | $176,000 | -- | |
| Deed | $213,306 | -- |
Mortgage History
| Date | Status | Loan Amount | Loan Type |
|---|---|---|---|
| Open | $342,602 | VA | |
| Previous Owner | $209,242 | VA | |
| Previous Owner | $172,812 | FHA | |
| Previous Owner | $10,000,000 | Stand Alone Refi Refinance Of Original Loan | |
| Previous Owner | $10,000,000 | Purchase Money Mortgage |
Property History
| Date | Event | Price | Change | Sq Ft Price |
|---|---|---|---|---|
| 06/29/2022 06/29/22 | Sold | $334,900 | 0.0% | $173 / Sq Ft |
| 05/30/2022 05/30/22 | Pending | -- | -- | -- |
| 05/28/2022 05/28/22 | For Sale | $334,900 | +54.3% | $173 / Sq Ft |
| 08/28/2018 08/28/18 | Sold | $217,000 | 0.0% | $117 / Sq Ft |
| 07/29/2018 07/29/18 | Pending | -- | -- | -- |
| 07/20/2018 07/20/18 | For Sale | $217,000 | -- | $117 / Sq Ft |
Tax History Compared to Growth
Tax History
| Year | Tax Paid | Tax Assessment Tax Assessment Total Assessment is a certain percentage of the fair market value that is determined by local assessors to be the total taxable value of land and additions on the property. | Land | Improvement |
|---|---|---|---|---|
| 2024 | $145 | $13,352 | $4,560 | $8,792 |
| 2023 | $145 | $20,029 | $6,840 | $13,189 |
| 2022 | $1,599 | $8,650 | $2,000 | $6,650 |
| 2021 | $1,599 | $8,650 | $2,000 | $6,650 |
| 2020 | $1,495 | $6,890 | $1,400 | $5,490 |
| 2019 | $1,448 | $6,890 | $1,400 | $5,490 |
| 2018 | $1,177 | $6,890 | $1,400 | $5,490 |
| 2017 | $1,170 | $6,890 | $1,400 | $5,490 |
| 2016 | $1,156 | $6,890 | $1,400 | $5,490 |
| 2015 | $1,152 | $6,890 | $1,400 | $5,490 |
| 2014 | $1,121 | $172,126 | $0 | $0 |
| 2013 | -- | $0 | $0 | $0 |
Agents Affiliated with this Home
-
M
Seller's Agent in 2022
Machelle Cox
Century 21 Properties Plus
(843) 725-1074
96 Total Sales
-
D
Seller Co-Listing Agent in 2022
David Barton
Century 21 Properties Plus
(843) 856-0021
29 Total Sales
-
J
Buyer's Agent in 2022
Jovonnia Singleton
Realty ONE Group Coastal
9 Total Sales
-

Seller's Agent in 2018
Stan Huff
AgentOwned Realty Preferred Group
(843) 779-2375
168 Total Sales
-
J
Seller Co-Listing Agent in 2018
Jill Marcacci
AgentOwned Realty Preferred Group
(843) 884-7300
132 Total Sales
Map
Source: CHS Regional MLS
MLS Number: 22014064
APN: 154-14-15-023
- 110 Instructor Ct
- 173 Chemistry Cir
- 125 Chemistry Cir
- 211 Recess Dr
- 200 Commencement Blvd
- 1115 Homework Ave
- 107 Reading Ct
- 701 Professor Dr
- 432 Equinox Cir
- 107 Hickory Ln Unit C
- 708 Professor Dr
- 181 Grand Oaks Dr Unit 1803
- 419 Equinox Cir
- 717 Professor Dr
- 900 Coach St
- 203 Oakmont Ave Unit B
- 111 Elmwood Ave Unit A
- 4504 Winterwood Place
- 174 Education Blvd
- 4013 Ladson Rd
