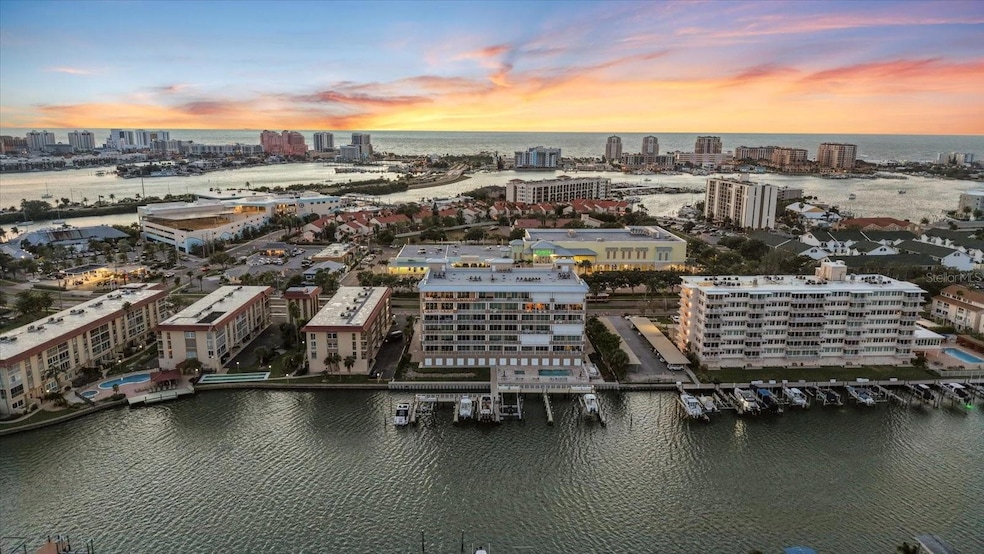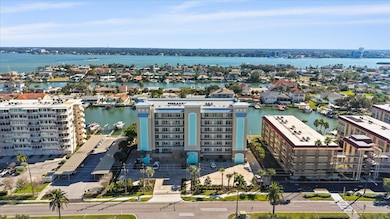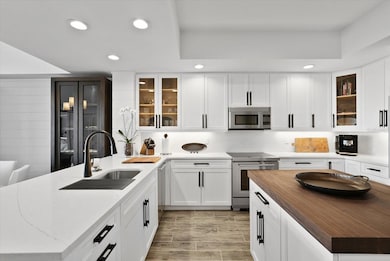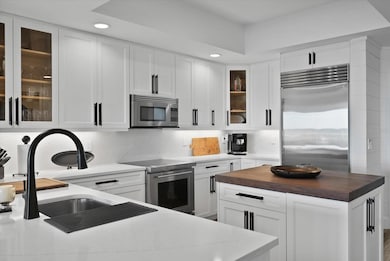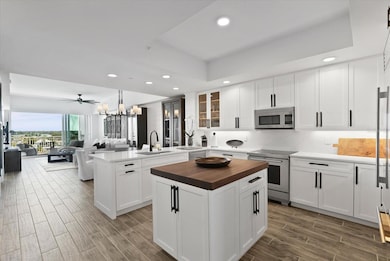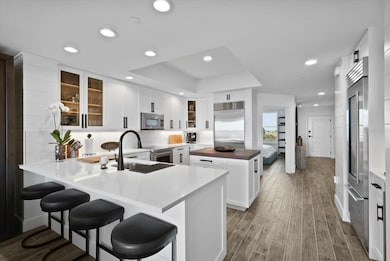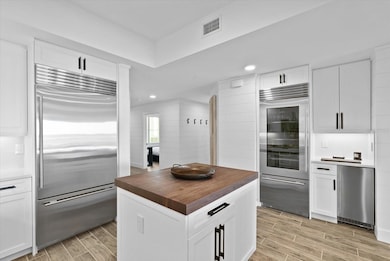125 Island Way Unit 602 Clearwater Beach, FL 33767
Island Estates NeighborhoodEstimated payment $9,896/month
Highlights
- Assigned Boat Slip
- Access To Intracoastal Waterway
- Heated In Ground Pool
- Dunedin Highland Middle School Rated 9+
- Intracoastal View
- 1.59 Acre Lot
About This Home
Welcome to refined waterfront living in a boutique 27-residence community. Completed in 2022, this 3-bedroom, 2-bath residence offers 1,850 sq ft of elevated coastal design, complemented by private amenities including a dedicated boat slip, two finished cabanas, and a climate-controlled storage suite.
Inside, every detail has been thoughtfully curated. Ten-foot ceilings, wood-look tile throughout, solid-core doors, RH-appointed cabinetry and finishes, custom shiplap and millwork, upgraded lighting, and modern fans create a polished and cohesive aesthetic. Automated Lutron lighting, motorized shades with blackout options in the bedrooms, Ring security, keyless entry, upgraded thermostats, enhanced central air filtration, and a whole-home water softener enhance comfort and ease.
The kitchen features a Wolf range, Viking microwave, Sub-Zero refrigerator, Cove dishwasher, and an oversized island. A custom bar with a Sub-Zero beverage refrigerator and Scotsman nugget ice maker adds an effortless entertaining element. The primary suite offers a frameless glass shower, while the guest bath includes a porcelain tub with glass enclosure. Designer wallpaper, custom closets in guest rooms, and custom cabinetry throughout add style and continuity to the home.
A tiled balcony captures serene sunrise views and includes a weather-resistant TV cabinet, surround sound, hose hookup, balcony fans with dimmable lighting, and app-controlled hurricane shutters. Two private cabanas add rare versatility: Cabana 1 features travertine flooring, stucco finishes, and keyless entry; Cabana 15 includes custom built-ins, TV setup, hose hookup, and storage. Community amenities include a waterfront pool, hot tub, grill area, and tranquil water views. A secure lobby, covered parking, and a quiet yet convenient location near beaches, dining, and boating complete the experience.
This residence combines thoughtful upgrades with elevated coastal design, offering a seamless lock-and-leave lifestyle on the water.
Listing Agent
BEACH & BAY REALTY LLC Brokerage Phone: 727-595-0366 License #3507028 Listed on: 11/12/2025

Property Details
Home Type
- Condominium
Est. Annual Taxes
- $16,745
Year Built
- Built in 2023
Lot Details
- West Facing Home
- Landscaped
- Irrigation Equipment
HOA Fees
- $1,149 Monthly HOA Fees
Home Design
- Entry on the 6th floor
- Block Foundation
- Metal Roof
- Stucco
Interior Spaces
- 1,850 Sq Ft Home
- 1-Story Property
- Open Floorplan
- Bar Fridge
- High Ceiling
- Ceiling Fan
- Awning
- Combination Dining and Living Room
- Storage Room
- Tile Flooring
- Intracoastal Views
- Smart Home
Kitchen
- Convection Oven
- Recirculated Exhaust Fan
- Microwave
- Ice Maker
- Dishwasher
- Stone Countertops
- Disposal
Bedrooms and Bathrooms
- 3 Bedrooms
- Split Bedroom Floorplan
- Walk-In Closet
- 2 Full Bathrooms
Laundry
- Laundry Room
- Dryer
- Washer
Parking
- Garage
- Basement Garage
- Guest Parking
Pool
- Heated In Ground Pool
- In Ground Spa
- Outdoor Shower
- Outside Bathroom Access
- Pool Lighting
Outdoor Features
- Access To Intracoastal Waterway
- Assigned Boat Slip
- Exterior Lighting
- Outdoor Storage
- Outdoor Grill
- Private Mailbox
Schools
- Sandy Lane Elementary School
- Dunedin Highland Middle School
- Clearwater High School
Utilities
- Central Heating and Cooling System
- Thermostat
- Water Softener
- Cable TV Available
Listing and Financial Details
- Visit Down Payment Resource Website
- Tax Lot 0602
- Assessor Parcel Number 08-29-15-21803-000-0602
Community Details
Overview
- Association fees include cable TV, pool, internet, maintenance structure, ground maintenance, trash, water
- Scott Dvorak Association
- Built by Sunwest Construction
- Dolphin Harbour Condo Subdivision, Dolphin Cay Floorplan
Pet Policy
- Pets up to 50 lbs
- 2 Pets Allowed
- Dogs and Cats Allowed
Security
- Hurricane or Storm Shutters
Map
Home Values in the Area
Average Home Value in this Area
Tax History
| Year | Tax Paid | Tax Assessment Tax Assessment Total Assessment is a certain percentage of the fair market value that is determined by local assessors to be the total taxable value of land and additions on the property. | Land | Improvement |
|---|---|---|---|---|
| 2024 | -- | $883,707 | -- | $883,707 |
| 2023 | -- | -- | -- | -- |
Property History
| Date | Event | Price | List to Sale | Price per Sq Ft | Prior Sale |
|---|---|---|---|---|---|
| 11/12/2025 11/12/25 | For Sale | $1,395,000 | +28.8% | $754 / Sq Ft | |
| 09/20/2023 09/20/23 | Sold | $1,083,000 | +17.2% | $585 / Sq Ft | View Prior Sale |
| 10/14/2021 10/14/21 | Pending | -- | -- | -- | |
| 10/01/2021 10/01/21 | For Sale | $924,000 | 0.0% | $499 / Sq Ft | |
| 07/30/2021 07/30/21 | Pending | -- | -- | -- | |
| 07/12/2021 07/12/21 | For Sale | $924,000 | -- | $499 / Sq Ft |
Source: Stellar MLS
MLS Number: TB8446947
APN: 08-29-15-21803-000-0602
- 125 Island Way Unit 502
- 125 Island Way Unit 403
- 113 Island Way Unit 241
- 105 Island Way Unit 121
- 105 Island Way Unit 132
- 105 Island Way Unit 126
- 223 Island Way Unit 4C
- 223 Island Way Unit 7F
- 223 Island Way Unit 5D
- 223 Island Way Unit 3F
- 124 Leeward Island
- 112 Leeward Island
- 213 Leeward Island
- 219 Leeward Island
- 51 Island Way Unit 1001
- 51 Island Way Unit 800
- 51 Island Way Unit 101
- 311 Island Way Unit 104
- 320 Island Way Unit 606
- 320 Island Way Unit 105
- 125 Island Way Unit 502
- 121 Island Way Unit 332
- 105 Island Way Unit 146
- 105 Island Way Unit 148
- 105 Island Way Unit 138
- 105 Island Way Unit 131
- 51 Island Way Unit 909
- 51 Island Way Unit 800
- 51 Island Way Unit 1201
- 51 Island Way Unit 101
- 51 Island Way Unit 103
- 311 Island Way
- 320 Island Way Unit 106
- 25 Leeward Island
- 240 Windward Passage Unit 401
- 240 Windward Passage Unit 503
- 348 Larboard Way
- 415 Island Way Unit 509
- 415 Island Way Unit 507
- 415 Island Way Unit 511
