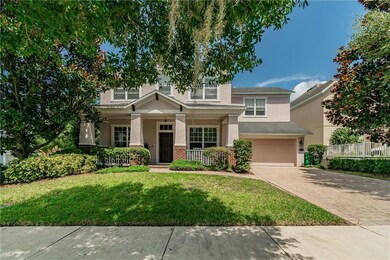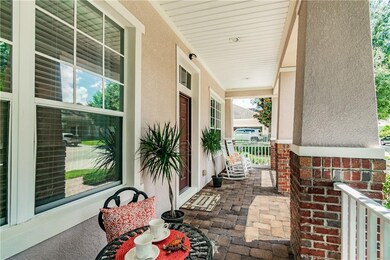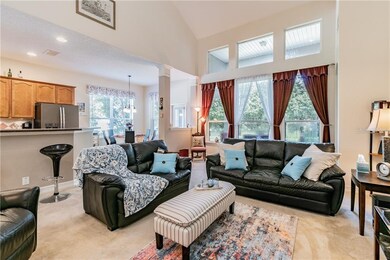
125 Ivydale Manor Dr Deland, FL 32724
Victoria Park NeighborhoodHighlights
- Golf Course Community
- Open Floorplan
- Clubhouse
- Fitness Center
- Craftsman Architecture
- Vaulted Ceiling
About This Home
As of November 2020Looking for a Move-In Ready LARGE Home for your Family? Want to be in an established and sought after community with Amenities galore? Then this David Weekly designed 4 Bedroom, 3.5 Bath, 3292 SF Home with MASTER SUITE DOWNSTAIRS and 2 LIVING ROOMS on a corner lot is the one. This home has an upgraded paver driveway and walkway that lead to an inviting front porch that looks out over the mature and well kept yard. Inside, you'll find a Grand Foyer with Crown Molding and Recessed Lighting, a Formal Dining Room, and a Den/Office with French Doors. Next, you enter the main Living Area and extra large and Open Kitchen with Stainless Steel Appliances, Backsplash, Recessed Lighting, Island/Breakfast Bar, Wall Ovens, down-draft Cook top, large Walk-in Pantry, and Eat-in space. The Master Suite features: shower and separate garden tub, double sinks, toilet closet, and huge walk-in closet. The Half Bath is downstairs as well for your guests' convenience. Upstairs features the 2nd LIVING ROOM with a Built-in Desk as well as the 3 Bedrooms and 2 full Bathrooms with tub/shower combinations. Countless features and upgrades include: ceramic tile, upgraded light fixtures, crown moldings, ceiling fans, termite bond, and newer A/C. Inside Laundry Room with tub sink. The Garage is oversized measuring @ 18 X 30 and includes 2 closets that house dual AC Units as well as an additional Closet for extra storage such as your beach equipment. Enjoy the rear covered patio overlooking your private backyard. This amenity rich community includes: H-D cable, hi-speed internet, 2 resort style heated pools, new gym, lighted tennis courts, walking trails and lawn irrigation and 18-hole golf course. Easy access to I-4 for the short drive to Daytona Beach or Orlando. Come see this lovingly maintained home today. BE SURE TO CHECK OUT THE VIRTUAL MATTERPORT 3-D TOUR BY CLICKING ON THE VIRTUAL TOUR ICON.
Last Agent to Sell the Property
CHARLES RUTENBERG REALTY ORLANDO License #3045873 Listed on: 08/28/2020

Home Details
Home Type
- Single Family
Est. Annual Taxes
- $4,220
Year Built
- Built in 2005
Lot Details
- 7,800 Sq Ft Lot
- Lot Dimensions are 84x121
- South Facing Home
- Mature Landscaping
- Corner Lot
- Irrigation
HOA Fees
- $161 Monthly HOA Fees
Parking
- 2 Car Attached Garage
- Oversized Parking
- Garage Door Opener
- Driveway
- Open Parking
Home Design
- Craftsman Architecture
- Brick Exterior Construction
- Slab Foundation
- Shingle Roof
- Block Exterior
Interior Spaces
- 3,252 Sq Ft Home
- 2-Story Property
- Open Floorplan
- Crown Molding
- Vaulted Ceiling
- Ceiling Fan
- Blinds
- Drapes & Rods
- Breakfast Room
- Formal Dining Room
- Den
- Bonus Room
- Inside Utility
- Attic
Kitchen
- Eat-In Kitchen
- Cooktop
- Solid Surface Countertops
- Disposal
Flooring
- Carpet
- Ceramic Tile
Bedrooms and Bathrooms
- 4 Bedrooms
- Primary Bedroom on Main
- Walk-In Closet
Outdoor Features
- Covered patio or porch
- Exterior Lighting
Location
- Property is near a golf course
Utilities
- Zoned Heating and Cooling
- Electric Water Heater
- High Speed Internet
- Cable TV Available
Listing and Financial Details
- Down Payment Assistance Available
- Homestead Exemption
- Visit Down Payment Resource Website
- Legal Lot and Block 252 / 02-02
- Assessor Parcel Number 35-17-30-02-02-2520
Community Details
Overview
- Association fees include cable TV, community pool, recreational facilities
- Evergreen Lifestyle Mgmt Michelle Saunders Association, Phone Number (877) 221-6919
- Built by David Weekley Homes
- Victoria Park Increment 02 Subdivision
- On-Site Maintenance
- The community has rules related to deed restrictions, fencing
- Rental Restrictions
Amenities
- Clubhouse
Recreation
- Golf Course Community
- Tennis Courts
- Recreation Facilities
- Community Playground
- Fitness Center
- Community Pool
Ownership History
Purchase Details
Home Financials for this Owner
Home Financials are based on the most recent Mortgage that was taken out on this home.Purchase Details
Home Financials for this Owner
Home Financials are based on the most recent Mortgage that was taken out on this home.Purchase Details
Purchase Details
Purchase Details
Similar Homes in Deland, FL
Home Values in the Area
Average Home Value in this Area
Purchase History
| Date | Type | Sale Price | Title Company |
|---|---|---|---|
| Warranty Deed | $339,000 | First Signature Title Inc | |
| Warranty Deed | $321,000 | Westside Title Services Inc | |
| Interfamily Deed Transfer | -- | Attorney | |
| Warranty Deed | $442,985 | Town Square Title Company | |
| Warranty Deed | $264,000 | Town Square Title Company |
Mortgage History
| Date | Status | Loan Amount | Loan Type |
|---|---|---|---|
| Open | $322,050 | New Conventional | |
| Previous Owner | $288,000 | New Conventional |
Property History
| Date | Event | Price | Change | Sq Ft Price |
|---|---|---|---|---|
| 11/16/2020 11/16/20 | Sold | $339,000 | 0.0% | $104 / Sq Ft |
| 09/25/2020 09/25/20 | Pending | -- | -- | -- |
| 09/21/2020 09/21/20 | Price Changed | $339,000 | -1.9% | $104 / Sq Ft |
| 08/27/2020 08/27/20 | For Sale | $345,500 | +7.6% | $106 / Sq Ft |
| 06/30/2018 06/30/18 | Sold | $321,000 | -8.0% | $99 / Sq Ft |
| 04/12/2018 04/12/18 | Pending | -- | -- | -- |
| 03/21/2018 03/21/18 | Price Changed | $349,000 | -4.4% | $107 / Sq Ft |
| 02/06/2018 02/06/18 | Price Changed | $365,000 | -1.1% | $112 / Sq Ft |
| 01/06/2018 01/06/18 | For Sale | $369,000 | -- | $113 / Sq Ft |
Tax History Compared to Growth
Tax History
| Year | Tax Paid | Tax Assessment Tax Assessment Total Assessment is a certain percentage of the fair market value that is determined by local assessors to be the total taxable value of land and additions on the property. | Land | Improvement |
|---|---|---|---|---|
| 2025 | $4,002 | $271,560 | -- | -- |
| 2024 | $4,002 | $263,908 | -- | -- |
| 2023 | $4,002 | $256,221 | $0 | $0 |
| 2022 | $3,931 | $248,758 | $0 | $0 |
| 2021 | $4,079 | $241,513 | $0 | $0 |
| 2020 | $4,144 | $244,427 | $0 | $0 |
| 2019 | $4,220 | $238,932 | $0 | $0 |
| 2018 | $3,496 | $198,311 | $0 | $0 |
| 2017 | $3,526 | $194,232 | $0 | $0 |
| 2016 | $3,392 | $190,237 | $0 | $0 |
| 2015 | $3,476 | $188,915 | $0 | $0 |
| 2014 | $3,520 | $187,416 | $0 | $0 |
Agents Affiliated with this Home
-
Susie Norton

Seller's Agent in 2020
Susie Norton
CHARLES RUTENBERG REALTY ORLANDO
(407) 461-3096
2 in this area
42 Total Sales
-
tony thompson

Buyer's Agent in 2020
tony thompson
LPT REALTY, LLC
(386) 801-3150
1 in this area
42 Total Sales
-
D
Seller's Agent in 2018
David Bradley
NEXTHOME REALTY PROS
-
Jourdan Hoover

Buyer's Agent in 2018
Jourdan Hoover
WATSON REALTY CORP
(407) 401-1182
7 in this area
149 Total Sales
Map
Source: Stellar MLS
MLS Number: O5888229
APN: 7035-02-02-2520
- 509 Victoria Hills Dr
- 201 Asterbrooke Dr
- 220 Asterbrooke Dr
- 801 Victoria Hills Dr S
- 179 Birchmont Dr
- 171 Birchmont Dr
- 804 Victoria Hills Dr S
- 174 Birchmont Dr
- 3538 Treetop St
- 231 Cherokee Hill Ct
- 223 Cherokee Hill Ct
- 291 Northcote Ct
- 255 Northcote Ct
- 417 Victoria Hills Dr
- 425 Wedgeworth Ln
- 207 Spalding Way
- 2024 Canopy Terrace Blvd
- 470 Briarbrook Way
- 220 Brookgreen Way
- 518 Briarbrook Way





