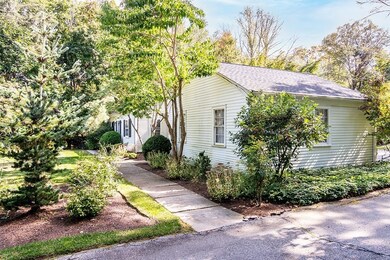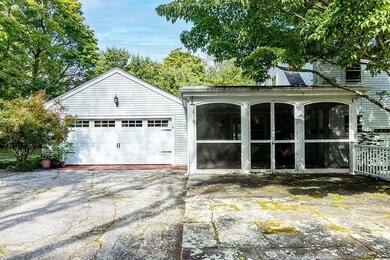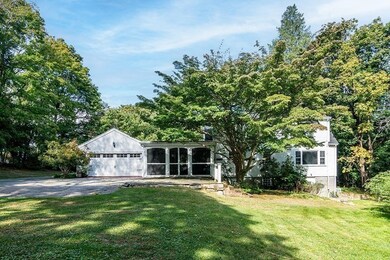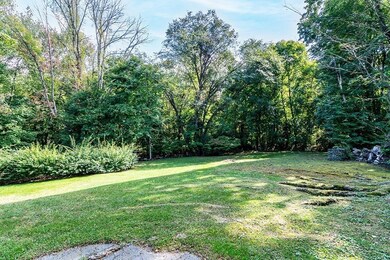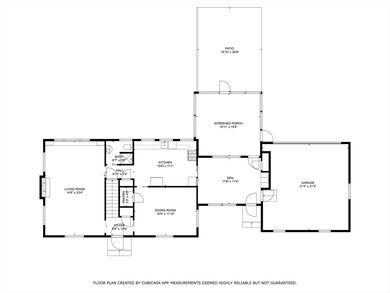
125 Jacob St Seekonk, MA 02771
Highlights
- Golf Course Community
- Cape Cod Architecture
- Property is near public transit
- 1.84 Acre Lot
- Landscaped Professionally
- Wood Flooring
About This Home
As of November 2024Opportunity knocks! Located on a quiet tree lined street in the heart of Seekonk this well maintained home is ready for its next chapter. Set on almost 2 acres of partially wooded land with charming stone walls this property offers plenty of privacy and the potential for expansion. The main level features a spacious fireplaced living room, formal dining or a 1st floor bedroom, full bath, kitchen, den/family/mud room and a cozy screened porch & patio. The upper level offers 2 generous sized bedrooms and full bath. The walkout lower level offers laundry, storage and future potential expansion with french drains already installed. Also offering hardwoods throughout, central air, 2 car attached garage, young roof, charming built-ins, hardie board siding, wrap around driveway and more! Excellent opportunity to make this charming property yours.
Last Buyer's Agent
Non Member
Non Member Office
Home Details
Home Type
- Single Family
Est. Annual Taxes
- $5,824
Year Built
- Built in 1950
Lot Details
- 1.84 Acre Lot
- Near Conservation Area
- Stone Wall
- Landscaped Professionally
- Garden
- Property is zoned R2
Parking
- 2 Car Attached Garage
- Garage Door Opener
- Driveway
- Open Parking
- Off-Street Parking
Home Design
- Cape Cod Architecture
- Frame Construction
- Shingle Roof
- Concrete Perimeter Foundation
Interior Spaces
- 1,788 Sq Ft Home
- 1 Fireplace
- Insulated Windows
- Screened Porch
Kitchen
- Range
- Dishwasher
Flooring
- Wood
- Tile
Bedrooms and Bathrooms
- 2 Bedrooms
- Primary bedroom located on second floor
- 2 Full Bathrooms
Laundry
- Dryer
- Washer
Unfinished Basement
- Walk-Out Basement
- Partial Basement
- Interior Basement Entry
- Sump Pump
- Block Basement Construction
Home Security
- Storm Windows
- Storm Doors
Outdoor Features
- Patio
- Rain Gutters
Location
- Property is near public transit
- Property is near schools
Utilities
- Forced Air Heating and Cooling System
- Heating System Uses Oil
- 220 Volts
- 200+ Amp Service
- Water Heater
- Private Sewer
- High Speed Internet
Listing and Financial Details
- Tax Lot 70
- Assessor Parcel Number M:0170 B:0000 L:00700,3262912
Community Details
Overview
- No Home Owners Association
Amenities
- Shops
- Coin Laundry
Recreation
- Golf Course Community
- Park
- Jogging Path
- Bike Trail
Ownership History
Purchase Details
Home Financials for this Owner
Home Financials are based on the most recent Mortgage that was taken out on this home.Similar Homes in the area
Home Values in the Area
Average Home Value in this Area
Purchase History
| Date | Type | Sale Price | Title Company |
|---|---|---|---|
| Deed | $196,000 | -- | |
| Deed | $196,000 | -- |
Mortgage History
| Date | Status | Loan Amount | Loan Type |
|---|---|---|---|
| Open | $475,000 | Purchase Money Mortgage | |
| Closed | $475,000 | Purchase Money Mortgage | |
| Closed | $156,800 | Purchase Money Mortgage |
Property History
| Date | Event | Price | Change | Sq Ft Price |
|---|---|---|---|---|
| 11/08/2024 11/08/24 | Sold | $500,000 | -9.1% | $280 / Sq Ft |
| 10/23/2024 10/23/24 | Pending | -- | -- | -- |
| 10/04/2024 10/04/24 | For Sale | $550,000 | -- | $308 / Sq Ft |
Tax History Compared to Growth
Tax History
| Year | Tax Paid | Tax Assessment Tax Assessment Total Assessment is a certain percentage of the fair market value that is determined by local assessors to be the total taxable value of land and additions on the property. | Land | Improvement |
|---|---|---|---|---|
| 2025 | $6,037 | $488,800 | $216,000 | $272,800 |
| 2024 | $5,824 | $471,600 | $216,000 | $255,600 |
| 2023 | $5,738 | $437,700 | $198,100 | $239,600 |
| 2022 | $5,368 | $402,400 | $198,100 | $204,300 |
| 2021 | $5,089 | $375,000 | $175,000 | $200,000 |
| 2020 | $4,989 | $378,800 | $175,200 | $203,600 |
| 2019 | $4,844 | $370,900 | $175,200 | $195,700 |
| 2018 | $4,862 | $364,200 | $175,200 | $189,000 |
| 2017 | $4,763 | $353,900 | $177,100 | $176,800 |
| 2016 | $4,719 | $351,900 | $177,100 | $174,800 |
| 2015 | $4,601 | $347,800 | $177,100 | $170,700 |
Agents Affiliated with this Home
-
Michael Russo

Seller's Agent in 2024
Michael Russo
NE Real Estate Services
(401) 465-0417
1 in this area
307 Total Sales
-
N
Buyer's Agent in 2024
Non Member
Non Member Office
Map
Source: MLS Property Information Network (MLS PIN)
MLS Number: 73298805
APN: SEEK-000170-000000-000700
- 47 Jacob St
- 220 Prospect St
- 36 Hope St
- 0 Patterson St Unit 73348933
- 31 Blanding Rd
- 62 Chestnut St
- 357 Ledge Rd
- 75 Salisbury St Lot 12
- 442 Taunton Ave
- 264 Pine St Unit 6
- 68 Briarbrook Dr
- 260 Pine St Unit Lot 5
- 132 Cedar Ln
- 18 Dewey Ave
- 64 Broad St
- 42 Tee Jay Dr
- 25 Pimental Dr
- 188 Newman Ave
- 14 Evelyn Way
- 225 Walker St

