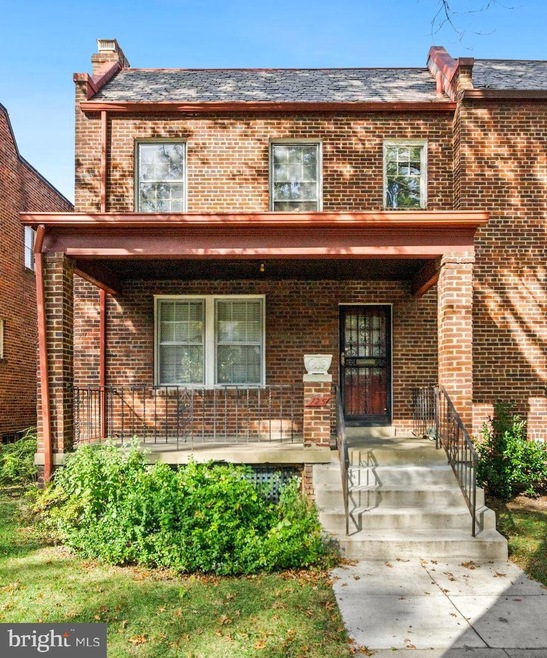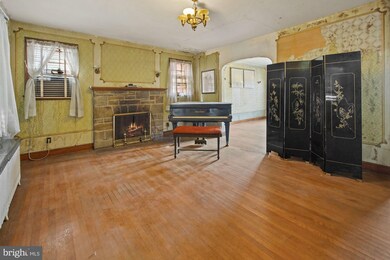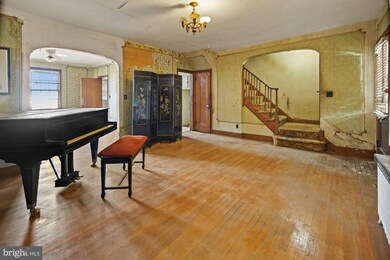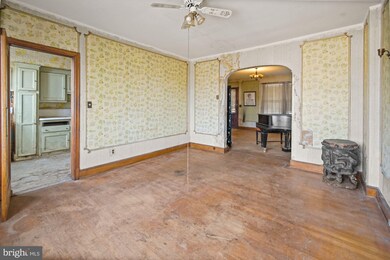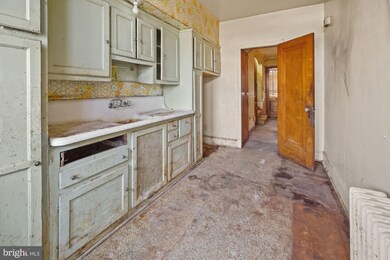
125 Jefferson St NW Washington, DC 20011
Petworth NeighborhoodHighlights
- Recreation Room
- 2 Fireplaces
- Porch
- Traditional Architecture
- No HOA
- 5-minute walk to Fort Slocum Park
About This Home
As of November 2021Prime location, abundance of natural sunlight, good bones, and endless potential exists with this spacious, 3 level, 4 bedroom, 2 ½ bath, all brick, semi-detached home. Main level contains a spacious living room with wood-burning fireplace, generous dining room and kitchen with door to an outside deck. Second level boosts a primary bedroom with en-suite bath, 2 additional bedrooms and a hall bath. Lower level has recreation room with wood-burning fireplace, bonus room/bedroom/den with 2 full-sized windows, half bath, laundry room, utility area and level walkout to rear yard containing off-street parking for 2 cars. High ceilings on all 3 levels and over 2270+ sq. ft. for your vision and creativity! Conveniently located in Petworth on a lovely tree lined street .75 miles from the Fort Totten Metro (Red, Green and Yellow lines), multiple bus lines and the Capital Bikeshare within .3 miles. Numerous shopping outlets to include drug stores, major retail outlets, grocery stores and restaurants are nearby, as well as schools, parks and Rock Creek Park--great for outdoor activities. Property being sold strictly “As Is”. Please wear masks and follow all Covid 19 guidelines.
Last Agent to Sell the Property
Weichert, REALTORS License #SP95571 Listed on: 10/20/2021

Townhouse Details
Home Type
- Townhome
Est. Annual Taxes
- $1,304
Year Built
- Built in 2021
Lot Details
- 1,167 Sq Ft Lot
- Back and Front Yard
- Property is in below average condition
Home Design
- Semi-Detached or Twin Home
- Traditional Architecture
- Brick Exterior Construction
Interior Spaces
- Property has 3 Levels
- 2 Fireplaces
- Living Room
- Dining Room
- Recreation Room
- Utility Room
- Laundry Room
Bedrooms and Bathrooms
- En-Suite Primary Bedroom
Finished Basement
- Walk-Out Basement
- Basement Fills Entire Space Under The House
- Connecting Stairway
- Interior and Exterior Basement Entry
- Basement Windows
Parking
- 2 Parking Spaces
- 2 Driveway Spaces
- Off-Street Parking
Additional Features
- Porch
- Hot Water Heating System
Listing and Financial Details
- Tax Lot 8
- Assessor Parcel Number 3392//0008
Community Details
Overview
- No Home Owners Association
- Petworth Subdivision
Pet Policy
- Pets Allowed
Ownership History
Purchase Details
Home Financials for this Owner
Home Financials are based on the most recent Mortgage that was taken out on this home.Similar Homes in Washington, DC
Home Values in the Area
Average Home Value in this Area
Purchase History
| Date | Type | Sale Price | Title Company |
|---|---|---|---|
| Special Warranty Deed | $610,000 | Aspen Real Estate Stlmnt Inc |
Property History
| Date | Event | Price | Change | Sq Ft Price |
|---|---|---|---|---|
| 05/28/2025 05/28/25 | For Sale | $950,000 | +55.7% | $458 / Sq Ft |
| 11/12/2021 11/12/21 | Sold | $610,000 | +8.9% | $442 / Sq Ft |
| 10/27/2021 10/27/21 | Pending | -- | -- | -- |
| 10/20/2021 10/20/21 | For Sale | $560,000 | -- | $406 / Sq Ft |
Tax History Compared to Growth
Tax History
| Year | Tax Paid | Tax Assessment Tax Assessment Total Assessment is a certain percentage of the fair market value that is determined by local assessors to be the total taxable value of land and additions on the property. | Land | Improvement |
|---|---|---|---|---|
| 2024 | $4,458 | $611,490 | $399,900 | $211,590 |
| 2023 | $4,405 | $602,200 | $391,580 | $210,620 |
| 2022 | $3,057 | $551,650 | $359,320 | $192,330 |
| 2021 | $1,367 | $523,350 | $348,420 | $174,930 |
| 2020 | $1,304 | $498,240 | $330,200 | $168,040 |
| 2019 | $1,246 | $461,580 | $305,070 | $156,510 |
| 2018 | $1,192 | $425,720 | $0 | $0 |
| 2017 | $1,088 | $370,700 | $0 | $0 |
| 2016 | $992 | $341,680 | $0 | $0 |
| 2015 | $903 | $312,320 | $0 | $0 |
| 2014 | $826 | $264,470 | $0 | $0 |
Agents Affiliated with this Home
-
Sofia Luna

Seller's Agent in 2025
Sofia Luna
Compass
(540) 212-1992
1 in this area
13 Total Sales
-
Margaret Babbington

Seller Co-Listing Agent in 2025
Margaret Babbington
Compass
(202) 270-7462
12 in this area
537 Total Sales
-
Bonnie Randolph

Seller's Agent in 2021
Bonnie Randolph
Weichert Corporate
(202) 288-1386
1 in this area
3 Total Sales
-
Sina Mollaan

Buyer's Agent in 2021
Sina Mollaan
Compass
(202) 270-7462
9 in this area
659 Total Sales
Map
Source: Bright MLS
MLS Number: DCDC2017848
APN: 3392-0008
- 5411 2nd St NW
- 129 Jefferson St NW
- 5309 2nd St NW
- 133 Ingraham St NW
- 5407 1st St NW
- 5520 Kansas Ave NW
- 133 Longfellow St NW
- 5319 3rd St NW
- 64 Longfellow St NW
- 301 Jefferson St NW
- 5414 3rd St NW
- 5414 1st Place NW Unit 402
- 5601 1st St NW
- 200 Hamilton St NW Unit 2
- 5621 3rd St NW
- 113 Madison St NW
- 232 Hamilton St NW Unit 7
- 311 Longfellow St NW
- 5204 3rd St NW Unit 3
- 248 Hamilton St NW
