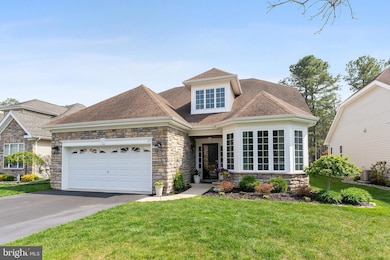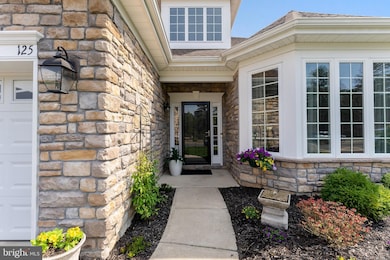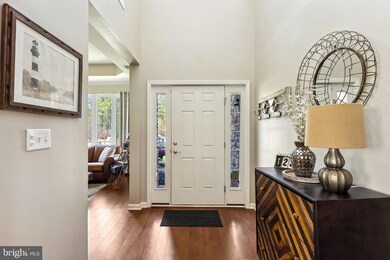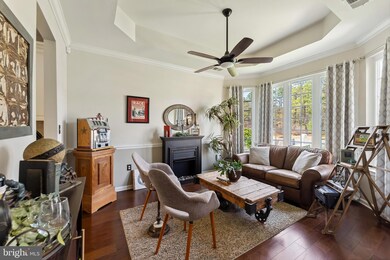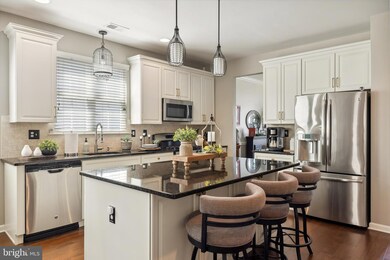
125 Keller Way Mays Landing, NJ 08330
Mays Landing NeighborhoodEstimated payment $3,546/month
Highlights
- Popular Property
- Open Floorplan
- Wood Flooring
- Senior Living
- Traditional Architecture
- Main Floor Bedroom
About This Home
Welcome to “Woods Landing” one of the most desirable over 55 communities in South Jersey where luxury meets a budget friendly price point.This impeccable stone front home brings convenience and comfort together all on one finished level of living. Located on a premium lot within the community, this 2 bedroom, 2 bath home won’t disappoint. The owners have spared no expense on this very popular “Rhapsody” model with an upgraded option package that includes architectural grade windows across the front along with custom roof lines facing a charming pond directly across the street. As you enter 125 Keller, you are welcomed into a two-story foyer with an adjacent living space that features tray ceilings and a chair rail. Depending on your needs this room can be used as a formal dining room or any other entertainment space. Just past the foyer is the guest bedroom and a hallway leading to a coat closet, linen closet and a full-size bathroom featuring a deep bath tub.Entering the heart of the home you are surrounded by gorgeous hardwood flooring, custom blinds, plantation shutters, natural light throughout the main living space and blue tooth surround sound both inside and out. This open concept floor plan blends the kitchen, dining room and family room together and is perfect for entertaining. The kitchen has custom 42” soft closed cabinets with decorative brushed gold pulls, granite countertops, stainless appliances and a 6ft island that has cabinets on both sides. Designer lighting fixtures hang above the sink and island. The dining table sits next to the kitchen with a conveniently sized pantry and finished laundry room adjacent. Just beyond this space is a cozy family room enhanced by a traditional white mantle gas fireplace and a pane glass door which exits to a paver patio with a “Sunsetter” remote control awning. All this overlooks an incredible stone garden and a secluded pine tree paradise.Adjacent to the family room is a corner room that is currently a sitting room/office but can be used any way you choose.The spacious master bedroom that completes the main floor offers 2 custom designed walk-in closets an ensuite bath with a double sink vanity, a tiled walk-in shower and a towel/linen closet.The second level is currently unfinished and is used as storage but can be turned into additional living space. The two-car garage with interior access has a new quiet Genie garage door opener.You’ll feel right at home in this extremely friendly and active community with an incredible clubhouse featuring a fitness center, billiards room, card room, library, outdoor pool, bocce courts and tennis/pickle ball courts. Close to shopping centers, entertainment, beaches, fine dining and multiple golf courses, it’s senior living at its finest…
Home Details
Home Type
- Single Family
Est. Annual Taxes
- $7,400
Year Built
- Built in 2013
Lot Details
- 6,534 Sq Ft Lot
- Sprinkler System
- Property is zoned GA-M
HOA Fees
- $240 Monthly HOA Fees
Parking
- 2 Car Direct Access Garage
- 2 Driveway Spaces
- Front Facing Garage
- Garage Door Opener
Home Design
- Traditional Architecture
- Slab Foundation
- Frame Construction
Interior Spaces
- 1,904 Sq Ft Home
- Property has 1 Level
- Open Floorplan
- Sound System
- Chair Railings
- Crown Molding
- Ceiling Fan
- Recessed Lighting
- Screen For Fireplace
- Fireplace Mantel
- Gas Fireplace
- Double Pane Windows
- Awning
- Insulated Windows
- Double Hung Windows
- Bay Window
- Casement Windows
- Window Screens
- Double Door Entry
- Insulated Doors
- Formal Dining Room
- Attic Fan
Kitchen
- Gas Oven or Range
- Self-Cleaning Oven
- Stove
- Built-In Microwave
- Ice Maker
- Dishwasher
- Stainless Steel Appliances
- Kitchen Island
- Upgraded Countertops
- Disposal
Flooring
- Wood
- Carpet
Bedrooms and Bathrooms
- 2 Main Level Bedrooms
- En-Suite Bathroom
- Walk-In Closet
- 2 Full Bathrooms
- Soaking Tub
- Walk-in Shower
Laundry
- Laundry on main level
- Gas Front Loading Dryer
- Washer
Home Security
- Window Bars
- Home Security System
- Storm Doors
- Carbon Monoxide Detectors
- Fire and Smoke Detector
- Fire Sprinkler System
Accessible Home Design
- Grab Bars
- Halls are 36 inches wide or more
- Lowered Light Switches
- Doors swing in
- Doors with lever handles
- Doors are 32 inches wide or more
- More Than Two Accessible Exits
- Level Entry For Accessibility
Eco-Friendly Details
- Energy-Efficient Windows
Outdoor Features
- Patio
- Exterior Lighting
- Rain Gutters
Utilities
- Central Heating and Cooling System
- Vented Exhaust Fan
- High-Efficiency Water Heater
- Natural Gas Water Heater
Listing and Financial Details
- Tax Lot 00063
- Assessor Parcel Number 12-00997-00063
Community Details
Overview
- Senior Living
- Senior Community | Residents must be 55 or older
- Horizons At Woods La Subdivision
Recreation
- Heated Community Pool
- Saltwater Community Pool
Map
Home Values in the Area
Average Home Value in this Area
Tax History
| Year | Tax Paid | Tax Assessment Tax Assessment Total Assessment is a certain percentage of the fair market value that is determined by local assessors to be the total taxable value of land and additions on the property. | Land | Improvement |
|---|---|---|---|---|
| 2024 | $7,401 | $215,700 | $48,000 | $167,700 |
| 2023 | $6,958 | $215,700 | $48,000 | $167,700 |
| 2022 | $6,958 | $215,700 | $48,000 | $167,700 |
| 2021 | $6,679 | $207,500 | $48,000 | $159,500 |
| 2020 | $6,429 | $207,500 | $48,000 | $159,500 |
| 2019 | $6,446 | $207,500 | $48,000 | $159,500 |
| 2018 | $6,212 | $207,500 | $48,000 | $159,500 |
| 2017 | $6,110 | $207,500 | $48,000 | $159,500 |
| 2016 | $5,931 | $207,500 | $48,000 | $159,500 |
| 2015 | $5,722 | $207,500 | $48,000 | $159,500 |
| 2014 | $5,929 | $58,000 | $58,000 | $0 |
Property History
| Date | Event | Price | Change | Sq Ft Price |
|---|---|---|---|---|
| 05/01/2025 05/01/25 | For Sale | $484,900 | -- | -- |
Deed History
| Date | Type | Sale Price | Title Company |
|---|---|---|---|
| Deed | $300,000 | Surety Title Company | |
| Deed | $268,048 | None Available | |
| Deed | $1,800,000 | Trans County Title Agency Ll | |
| Bargain Sale Deed | $868,000 | First American Title Ins Co |
Mortgage History
| Date | Status | Loan Amount | Loan Type |
|---|---|---|---|
| Previous Owner | $3,000,000 | Unknown |
Similar Homes in the area
Source: Bright MLS
MLS Number: NJAC2017560
APN: 12-00997-0000-00063
- 66 Keller Way
- 50 Lewis Dr
- 40 Vender Ln
- 5916 Mulberry Dr
- 5908 Berry Dr
- 23 Lewis Dr
- 20 Ernst Ct
- 0 Apple St
- 000 Apple St
- 5861 Cedar St
- 90 11th St
- 6074 Black Horse Pike
- 709 Farragut Ave
- 706 Sugarbush Ct
- 706 Sugar Bush Ct Unit 906
- 0 8th St Unit 593151
- 18 Rembrandt Way
- 705 Camelback Ct
- 948 Adams Ave
- 507 14th Ave

