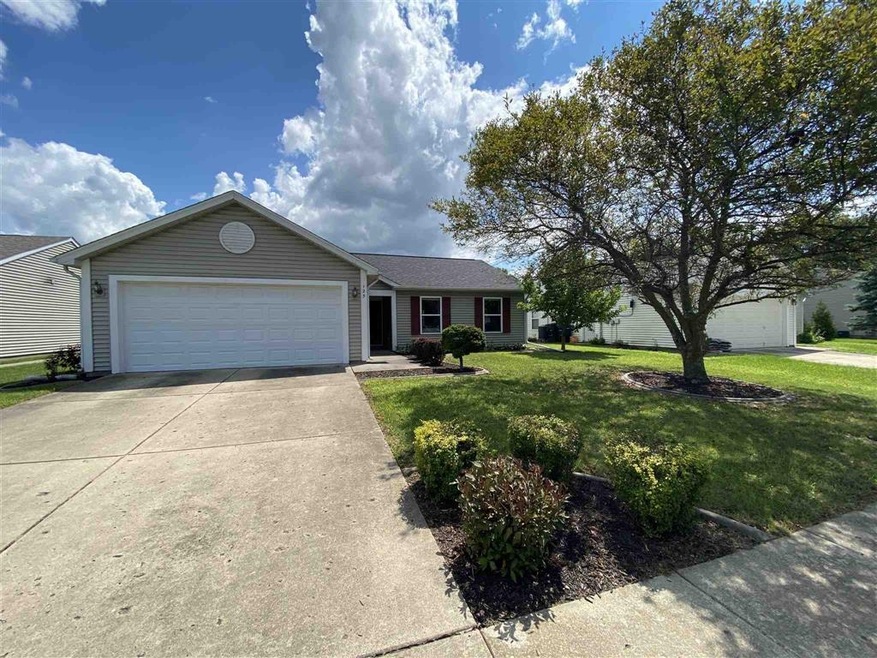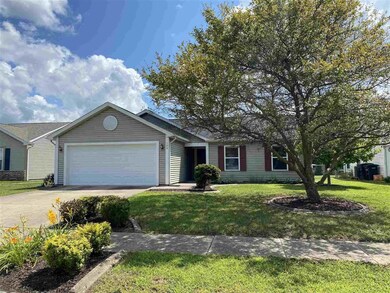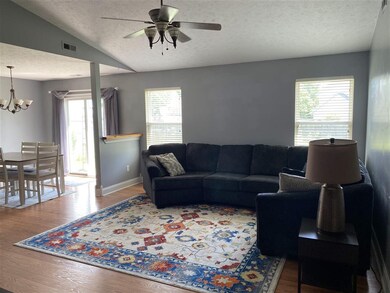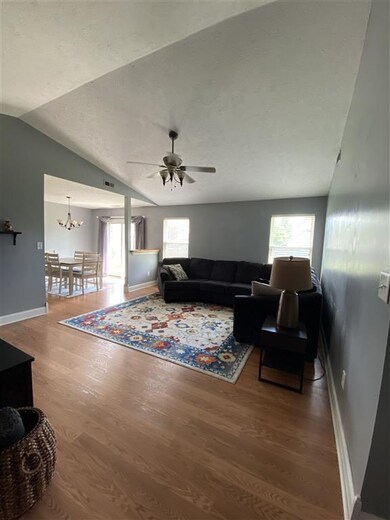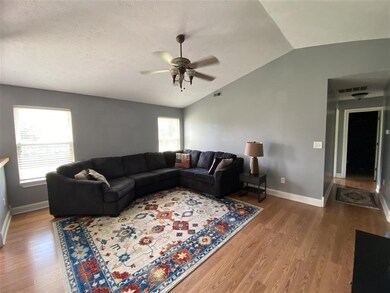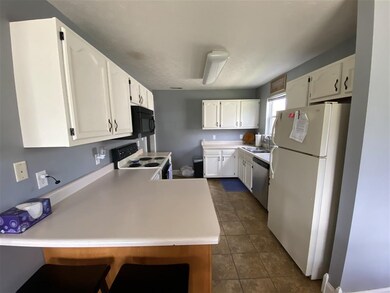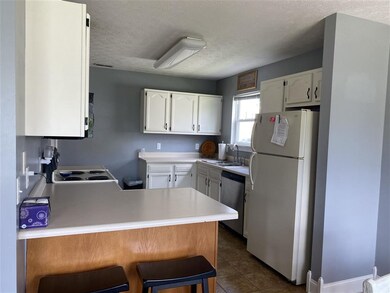
125 Kensal Ct Lafayette, IN 47909
Dover Estates NeighborhoodHighlights
- Vaulted Ceiling
- 2 Car Attached Garage
- Patio
- Traditional Architecture
- Breakfast Bar
- Entrance Foyer
About This Home
As of September 2020Great 3 bed, 2 bath ranch with large backyard. Nice kitchen with white cabinets and breakfast bar area. This home boasts dining area, spacious living room with vaulted ceilings. Master bedroom offers walk-in closet and private en suite. This home is well maintained and conveniently located to schools, restaurants and shopping!
Last Buyer's Agent
Judy Roark
BerkshireHathaway HS IN Realty

Home Details
Home Type
- Single Family
Est. Annual Taxes
- $877
Year Built
- Built in 1999
Lot Details
- 8,712 Sq Ft Lot
- Lot Dimensions are 60x150
- Landscaped
- Level Lot
- Property is zoned R1
Parking
- 2 Car Attached Garage
- Garage Door Opener
- Driveway
- Off-Street Parking
Home Design
- Traditional Architecture
- Vinyl Construction Material
Interior Spaces
- 1-Story Property
- Vaulted Ceiling
- Entrance Foyer
- Fire and Smoke Detector
- Electric Dryer Hookup
Kitchen
- Breakfast Bar
- Laminate Countertops
Flooring
- Carpet
- Laminate
- Tile
Bedrooms and Bathrooms
- 3 Bedrooms
- 2 Full Bathrooms
Schools
- Earhart Elementary School
- Sunnyside/Tecumseh Middle School
- Jefferson High School
Additional Features
- Patio
- Suburban Location
- Forced Air Heating and Cooling System
Community Details
- Twyckenham Estates Subdivision
Listing and Financial Details
- Assessor Parcel Number 79-11-05-408-004.000-032
Ownership History
Purchase Details
Home Financials for this Owner
Home Financials are based on the most recent Mortgage that was taken out on this home.Purchase Details
Home Financials for this Owner
Home Financials are based on the most recent Mortgage that was taken out on this home.Purchase Details
Home Financials for this Owner
Home Financials are based on the most recent Mortgage that was taken out on this home.Purchase Details
Home Financials for this Owner
Home Financials are based on the most recent Mortgage that was taken out on this home.Purchase Details
Home Financials for this Owner
Home Financials are based on the most recent Mortgage that was taken out on this home.Similar Homes in Lafayette, IN
Home Values in the Area
Average Home Value in this Area
Purchase History
| Date | Type | Sale Price | Title Company |
|---|---|---|---|
| Warranty Deed | -- | Columbia Title | |
| Warranty Deed | -- | None Available | |
| Warranty Deed | -- | Metropolitan Title | |
| Warranty Deed | -- | -- | |
| Warranty Deed | -- | -- |
Mortgage History
| Date | Status | Loan Amount | Loan Type |
|---|---|---|---|
| Open | $19,676 | FHA | |
| Open | $158,083 | FHA | |
| Closed | $158,083 | FHA | |
| Previous Owner | $110,400 | New Conventional | |
| Previous Owner | $4,400 | New Conventional | |
| Previous Owner | $108,007 | FHA | |
| Previous Owner | $97,850 | New Conventional | |
| Previous Owner | $97,800 | New Conventional | |
| Previous Owner | $103,000 | Unknown |
Property History
| Date | Event | Price | Change | Sq Ft Price |
|---|---|---|---|---|
| 09/15/2020 09/15/20 | Sold | $161,200 | +0.8% | $133 / Sq Ft |
| 08/06/2020 08/06/20 | Pending | -- | -- | -- |
| 08/04/2020 08/04/20 | For Sale | $159,900 | +15.9% | $132 / Sq Ft |
| 11/30/2018 11/30/18 | Sold | $138,000 | 0.0% | $114 / Sq Ft |
| 10/23/2018 10/23/18 | Pending | -- | -- | -- |
| 10/22/2018 10/22/18 | For Sale | $138,000 | +25.5% | $114 / Sq Ft |
| 04/30/2015 04/30/15 | Sold | $110,000 | +1.9% | $91 / Sq Ft |
| 03/24/2015 03/24/15 | Pending | -- | -- | -- |
| 02/05/2015 02/05/15 | For Sale | $108,000 | +4.9% | $89 / Sq Ft |
| 09/30/2014 09/30/14 | Sold | $103,000 | 0.0% | $85 / Sq Ft |
| 09/30/2014 09/30/14 | Pending | -- | -- | -- |
| 09/30/2014 09/30/14 | For Sale | $103,000 | -- | $85 / Sq Ft |
Tax History Compared to Growth
Tax History
| Year | Tax Paid | Tax Assessment Tax Assessment Total Assessment is a certain percentage of the fair market value that is determined by local assessors to be the total taxable value of land and additions on the property. | Land | Improvement |
|---|---|---|---|---|
| 2024 | $1,665 | $177,200 | $27,200 | $150,000 |
| 2023 | $1,472 | $162,700 | $27,200 | $135,500 |
| 2022 | $1,420 | $143,400 | $27,200 | $116,200 |
| 2021 | $1,171 | $124,600 | $22,800 | $101,800 |
| 2020 | $986 | $114,500 | $22,800 | $91,700 |
| 2019 | $877 | $107,900 | $22,800 | $85,100 |
| 2018 | $821 | $104,000 | $22,800 | $81,200 |
| 2017 | $730 | $98,600 | $19,800 | $78,800 |
| 2016 | $682 | $96,500 | $19,800 | $76,700 |
| 2014 | $572 | $89,700 | $19,800 | $69,900 |
| 2013 | $521 | $86,700 | $19,800 | $66,900 |
Agents Affiliated with this Home
-
Michelle Serna
M
Seller's Agent in 2020
Michelle Serna
BerkshireHathaway HS IN Realty
(765) 449-8844
3 in this area
66 Total Sales
-
J
Buyer's Agent in 2020
Judy Roark
BerkshireHathaway HS IN Realty
-
Sherry Cole

Seller's Agent in 2018
Sherry Cole
Keller Williams Lafayette
(765) 426-9442
5 in this area
662 Total Sales
-
J
Seller's Agent in 2015
Jenna Rolley
Keller Williams Lafayette
-
E
Seller's Agent in 2014
ECBOR NonMember
NonMember ELK
Map
Source: Indiana Regional MLS
MLS Number: 202030440
APN: 79-11-05-408-004.000-032
- 3218 Turnbull Way
- 143 Kinkaid Dr
- 318 Thames Ave
- 116 Wise Dr
- 3227 Townsend Dr
- 3441 Poland Hill Rd
- 3433 Sussex Ln
- 2820 Limestone Ln
- 513 Dorsett Dr
- 3535 Round Rock Cir
- 3309 S 9th St
- 1006 Southport Dr
- 350 Limestone Ct W
- 1018 Southport Dr
- 901 Southlea Dr
- 1003 S Southland Dr
- 1012 Alder Dr
- 3511 Indianbrook Dr
- 40 East Ct
- 1204 Holly Dr
