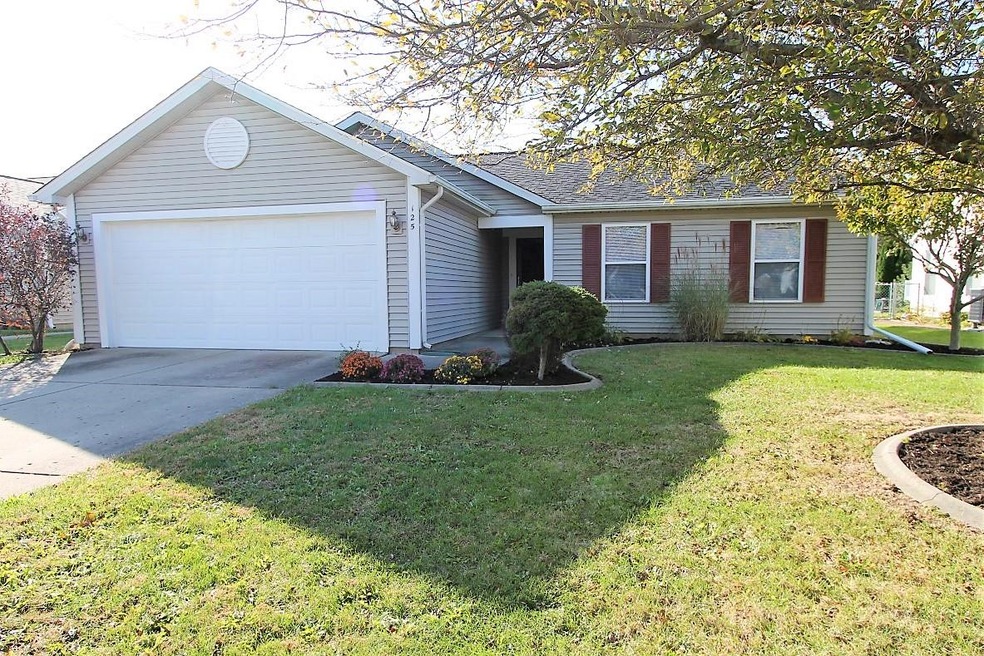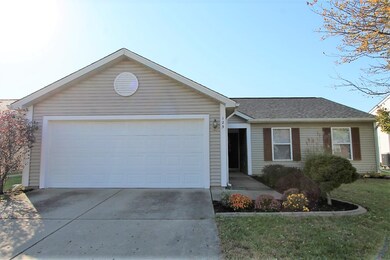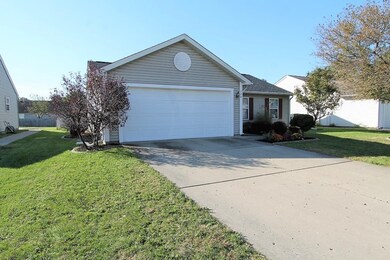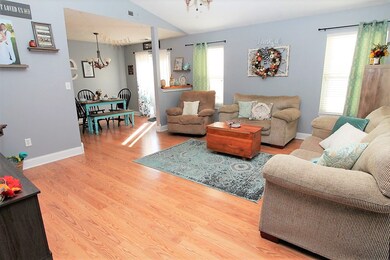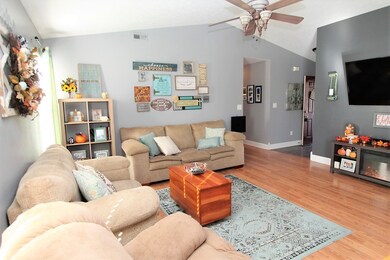
125 Kensal Ct Lafayette, IN 47909
Dover Estates NeighborhoodHighlights
- Ranch Style House
- Tile Flooring
- Forced Air Heating and Cooling System
- 2 Car Attached Garage
- En-Suite Primary Bedroom
- Ceiling Fan
About This Home
As of September 2020Classic ranch with 3 bedrooms and 2 full baths is nestled in Twyckenham Estates neighborhood. Beautiful kitchen with white cabinets and a breakfast bar. Spacious living room with a vaulted ceiling. Master bedroom with private bath. Dining room with sliding glass door to the sizeable backyard with firepit. This wonderfully maintained home is conveniently close to shopping, dining, and schools. Only a short walk to Armstrong Park with pond, walking trails, athletic fields, tennis courts, and Castaway Bay aquatic center.
Home Details
Home Type
- Single Family
Est. Annual Taxes
- $730
Year Built
- Built in 1999
Lot Details
- 9,000 Sq Ft Lot
- Lot Dimensions are 60x150
- Partially Fenced Property
- Chain Link Fence
- Level Lot
Parking
- 2 Car Attached Garage
- Garage Door Opener
- Off-Street Parking
Home Design
- Ranch Style House
- Traditional Architecture
- Slab Foundation
- Asphalt Roof
- Vinyl Construction Material
Interior Spaces
- 1,208 Sq Ft Home
- Ceiling Fan
- Storage In Attic
- Laundry on main level
Kitchen
- Electric Oven or Range
- Laminate Countertops
- Disposal
Flooring
- Carpet
- Laminate
- Tile
Bedrooms and Bathrooms
- 3 Bedrooms
- En-Suite Primary Bedroom
- 2 Full Bathrooms
Additional Features
- Suburban Location
- Forced Air Heating and Cooling System
Listing and Financial Details
- Assessor Parcel Number 79-11-05-408-004.000-032
Ownership History
Purchase Details
Home Financials for this Owner
Home Financials are based on the most recent Mortgage that was taken out on this home.Purchase Details
Home Financials for this Owner
Home Financials are based on the most recent Mortgage that was taken out on this home.Purchase Details
Home Financials for this Owner
Home Financials are based on the most recent Mortgage that was taken out on this home.Purchase Details
Home Financials for this Owner
Home Financials are based on the most recent Mortgage that was taken out on this home.Purchase Details
Home Financials for this Owner
Home Financials are based on the most recent Mortgage that was taken out on this home.Similar Homes in Lafayette, IN
Home Values in the Area
Average Home Value in this Area
Purchase History
| Date | Type | Sale Price | Title Company |
|---|---|---|---|
| Warranty Deed | -- | Columbia Title | |
| Warranty Deed | -- | None Available | |
| Warranty Deed | -- | Metropolitan Title | |
| Warranty Deed | -- | -- | |
| Warranty Deed | -- | -- |
Mortgage History
| Date | Status | Loan Amount | Loan Type |
|---|---|---|---|
| Open | $19,676 | FHA | |
| Open | $158,083 | FHA | |
| Closed | $158,083 | FHA | |
| Previous Owner | $110,400 | New Conventional | |
| Previous Owner | $4,400 | New Conventional | |
| Previous Owner | $108,007 | FHA | |
| Previous Owner | $97,850 | New Conventional | |
| Previous Owner | $97,800 | New Conventional | |
| Previous Owner | $103,000 | Unknown |
Property History
| Date | Event | Price | Change | Sq Ft Price |
|---|---|---|---|---|
| 09/15/2020 09/15/20 | Sold | $161,200 | +0.8% | $133 / Sq Ft |
| 08/06/2020 08/06/20 | Pending | -- | -- | -- |
| 08/04/2020 08/04/20 | For Sale | $159,900 | +15.9% | $132 / Sq Ft |
| 11/30/2018 11/30/18 | Sold | $138,000 | 0.0% | $114 / Sq Ft |
| 10/23/2018 10/23/18 | Pending | -- | -- | -- |
| 10/22/2018 10/22/18 | For Sale | $138,000 | +25.5% | $114 / Sq Ft |
| 04/30/2015 04/30/15 | Sold | $110,000 | +1.9% | $91 / Sq Ft |
| 03/24/2015 03/24/15 | Pending | -- | -- | -- |
| 02/05/2015 02/05/15 | For Sale | $108,000 | +4.9% | $89 / Sq Ft |
| 09/30/2014 09/30/14 | Sold | $103,000 | 0.0% | $85 / Sq Ft |
| 09/30/2014 09/30/14 | Pending | -- | -- | -- |
| 09/30/2014 09/30/14 | For Sale | $103,000 | -- | $85 / Sq Ft |
Tax History Compared to Growth
Tax History
| Year | Tax Paid | Tax Assessment Tax Assessment Total Assessment is a certain percentage of the fair market value that is determined by local assessors to be the total taxable value of land and additions on the property. | Land | Improvement |
|---|---|---|---|---|
| 2024 | $1,472 | $177,200 | $27,200 | $150,000 |
| 2023 | $1,472 | $162,700 | $27,200 | $135,500 |
| 2022 | $1,420 | $143,400 | $27,200 | $116,200 |
| 2021 | $1,171 | $124,600 | $22,800 | $101,800 |
| 2020 | $986 | $114,500 | $22,800 | $91,700 |
| 2019 | $877 | $107,900 | $22,800 | $85,100 |
| 2018 | $821 | $104,000 | $22,800 | $81,200 |
| 2017 | $730 | $98,600 | $19,800 | $78,800 |
| 2016 | $682 | $96,500 | $19,800 | $76,700 |
| 2014 | $572 | $89,700 | $19,800 | $69,900 |
| 2013 | $521 | $86,700 | $19,800 | $66,900 |
Agents Affiliated with this Home
-
Michelle Serna
M
Seller's Agent in 2020
Michelle Serna
BerkshireHathaway HS IN Realty
(765) 449-8844
3 in this area
69 Total Sales
-

Buyer's Agent in 2020
Judy Roark
BerkshireHathaway HS IN Realty
(765) 426-8297
-
Sherry Cole

Seller's Agent in 2018
Sherry Cole
Keller Williams Lafayette
(765) 426-9442
5 in this area
701 Total Sales
-
J
Seller's Agent in 2015
Jenna Rolley
Keller Williams Lafayette
-
E
Seller's Agent in 2014
ECBOR NonMember
NonMember ELK
Map
Source: Indiana Regional MLS
MLS Number: 201847503
APN: 79-11-05-408-004.000-032
- 117 Kensal Ct
- 209 Kensal Ct
- 116 Wise Dr
- 3227 Townsend Dr
- 111 Kinkaid Dr
- 3454 Teasdale Ct
- 3448 Sussex Ln
- 532 Duroc Ct Unit A
- 359 Limestone Ct W
- 910 S Southland Dr
- 3503 S 9th St
- 1215 Brick N Wood Dr
- 3150 Stoney Dr
- 3599 Canterbury Dr
- 1104 Alder Dr
- 3526 Indianbrook Dr
- 1008 Beck Ln
- 1508 Normandy Dr
- 3308 Brenner St
- 904 Brookridge Ct
