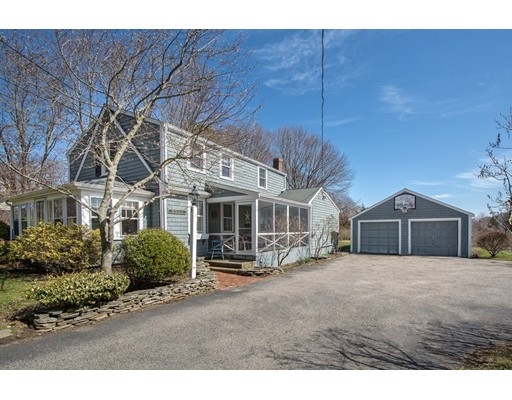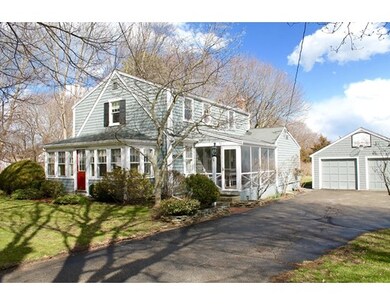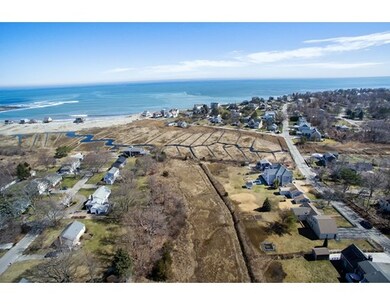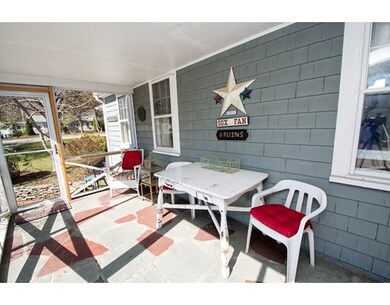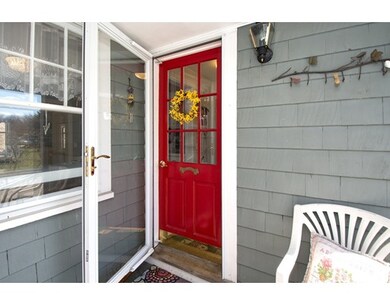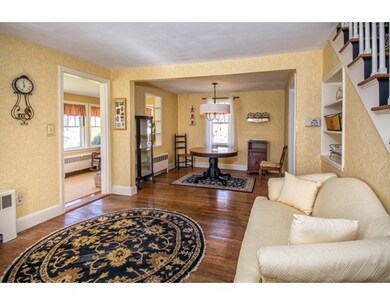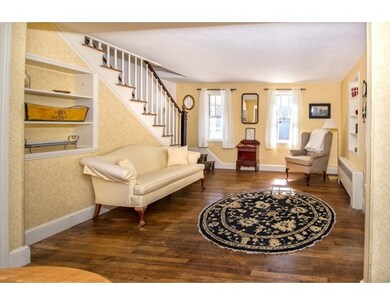
125 Kent St Scituate, MA 02066
About This Home
As of October 2020COUNTRY LIVING BY THE SEA- Beautiful Scituate Harbor Farmhouse with garage/barn & workshop area. Freshly painted interior & exterior, new windows, new doors & storm doors, hardwood floors, original shiplap trim & woodwork, new first floor laundry/mud room, gas furnace, town sewer. The rocking chair screened porch welcomes you to this charming home with a country kitchen, family room with picture windows & fireplace, dining room with custom built-ins, office/play room and additional front living room with custom woodwork. Second floor renovated master bedroom with ceiling fan, lighting, his & her closets. 2 additional sunlit corner bedrooms with hardwood flooring. All this and only steps away from the beach, harbor shops & restaurants, marina & bike path to commuter rail to Boston.
Last Agent to Sell the Property
Michelle Murphy
Voro MA LLC Listed on: 03/17/2016
Last Buyer's Agent
Brendan Henry
Redfin Corp.

Home Details
Home Type
Single Family
Est. Annual Taxes
$9,374
Year Built
1930
Lot Details
0
Listing Details
- Lot Description: Wooded, Paved Drive, Level
- Property Type: Single Family
- Other Agent: 1.00
- Lead Paint: Unknown
- Year Round: Yes
- Special Features: None
- Property Sub Type: Detached
- Year Built: 1930
Interior Features
- Appliances: Dishwasher, Disposal, Refrigerator
- Fireplaces: 1
- Has Basement: No
- Fireplaces: 1
- Number of Rooms: 9
- Amenities: Public Transportation, Shopping, Park, Walk/Jog Trails, Golf Course, Laundromat, Bike Path, Conservation Area, House of Worship, Marina, Public School, T-Station
- Energy: Storm Doors
- Flooring: Wood, Tile, Hardwood, Stone / Slate
- Interior Amenities: Cable Available
- Bedroom 2: Second Floor
- Bedroom 3: Second Floor
- Bathroom #1: First Floor
- Bathroom #2: Second Floor
- Kitchen: First Floor
- Laundry Room: First Floor
- Living Room: First Floor
- Master Bedroom: Second Floor
- Master Bedroom Description: Ceiling Fan(s), Closet - Linen, Closet, Flooring - Hardwood, Remodeled
- Dining Room: First Floor
- Family Room: First Floor
- Oth1 Room Name: Home Office-Separate Entry
- Oth1 Dscrp: Flooring - Hardwood, Window(s) - Picture, Recessed Lighting, Remodeled
- Oth2 Room Name: Mud Room
- Oth3 Room Name: Workshop
Exterior Features
- Roof: Asphalt/Fiberglass Shingles
- Exterior: Shingles, Wood
- Exterior Features: Porch - Enclosed, Porch - Screened, Deck - Wood, Barn/Stable
- Foundation: Poured Concrete
- Beach Ownership: Public
Garage/Parking
- Garage Parking: Detached, Storage, Work Area, Side Entry, Barn
- Garage Spaces: 2
- Parking: Off-Street
- Parking Spaces: 6
Utilities
- Heating: Gas
- Heat Zones: 2
- Utility Connections: for Gas Range
- Sewer: City/Town Sewer
- Water: City/Town Water
Schools
- Elementary School: Jenkins School
- Middle School: Gates Middle
- High School: Scituate
Lot Info
- Zoning: R
- Lot: 009
Ownership History
Purchase Details
Home Financials for this Owner
Home Financials are based on the most recent Mortgage that was taken out on this home.Purchase Details
Home Financials for this Owner
Home Financials are based on the most recent Mortgage that was taken out on this home.Purchase Details
Home Financials for this Owner
Home Financials are based on the most recent Mortgage that was taken out on this home.Similar Homes in the area
Home Values in the Area
Average Home Value in this Area
Purchase History
| Date | Type | Sale Price | Title Company |
|---|---|---|---|
| Not Resolvable | $620,000 | None Available | |
| Not Resolvable | $425,000 | -- | |
| Deed | $156,950 | -- |
Mortgage History
| Date | Status | Loan Amount | Loan Type |
|---|---|---|---|
| Open | $609,250 | Stand Alone Refi Refinance Of Original Loan | |
| Closed | $608,770 | FHA | |
| Previous Owner | $340,000 | New Conventional | |
| Previous Owner | $42,500 | Credit Line Revolving | |
| Previous Owner | $100,000 | Credit Line Revolving | |
| Previous Owner | $100,000 | No Value Available | |
| Previous Owner | $148,000 | No Value Available | |
| Previous Owner | $150,500 | No Value Available | |
| Previous Owner | $149,100 | Purchase Money Mortgage |
Property History
| Date | Event | Price | Change | Sq Ft Price |
|---|---|---|---|---|
| 10/07/2020 10/07/20 | Sold | $620,000 | +3.3% | $356 / Sq Ft |
| 08/31/2020 08/31/20 | Pending | -- | -- | -- |
| 08/12/2020 08/12/20 | For Sale | $599,990 | +41.2% | $344 / Sq Ft |
| 06/13/2016 06/13/16 | Sold | $425,000 | 0.0% | $244 / Sq Ft |
| 04/15/2016 04/15/16 | Pending | -- | -- | -- |
| 04/04/2016 04/04/16 | For Sale | $425,000 | 0.0% | $244 / Sq Ft |
| 03/27/2016 03/27/16 | Pending | -- | -- | -- |
| 03/17/2016 03/17/16 | For Sale | $425,000 | -- | $244 / Sq Ft |
Tax History Compared to Growth
Tax History
| Year | Tax Paid | Tax Assessment Tax Assessment Total Assessment is a certain percentage of the fair market value that is determined by local assessors to be the total taxable value of land and additions on the property. | Land | Improvement |
|---|---|---|---|---|
| 2025 | $9,374 | $938,300 | $572,600 | $365,700 |
| 2024 | $9,107 | $879,100 | $520,500 | $358,600 |
| 2023 | $8,455 | $759,700 | $439,400 | $320,300 |
| 2022 | $7,498 | $594,100 | $331,300 | $262,800 |
| 2021 | $6,981 | $523,700 | $312,200 | $211,500 |
| 2020 | $5,793 | $429,100 | $300,200 | $128,900 |
| 2019 | $5,617 | $408,800 | $281,500 | $127,300 |
| 2018 | $5,728 | $410,600 | $279,000 | $131,600 |
| 2017 | $5,482 | $389,100 | $257,500 | $131,600 |
| 2016 | $4,977 | $352,000 | $225,300 | $126,700 |
| 2015 | $4,471 | $341,300 | $214,600 | $126,700 |
Agents Affiliated with this Home
-
Kathryn Tofuri
K
Seller's Agent in 2020
Kathryn Tofuri
eXp Realty
(617) 595-8418
1 in this area
7 Total Sales
-
Allison Trowbridge

Seller Co-Listing Agent in 2020
Allison Trowbridge
Coldwell Banker Realty - Scituate
(781) 206-6676
17 in this area
42 Total Sales
-
M
Buyer's Agent in 2020
Melissa McNamara
William Raveis R.E. & Home Services
-
M
Seller's Agent in 2016
Michelle Murphy
Voro MA LLC
-
Brendan Henry
B
Buyer's Agent in 2016
Brendan Henry
Redfin Corp.
Map
Source: MLS Property Information Network (MLS PIN)
MLS Number: 71974310
APN: SCIT-000055-000006-000009
- 31 New Kent St
- 67 Greenfield Ln
- 40 Driftway Unit 35
- 24 Lynda Ln
- 48 Sandy Hill Cir Unit 48
- 15 Bearce Ln
- 34 Crescent Ave
- 2 Collier Rd
- 91 Front St Unit 308
- 91 Front St Unit 109
- 28 Collier Rd
- 10 Otis Place
- 10 Allen Place
- 17 Roberts Dr
- 23 Sunset Rd
- 11 Sunset Rd
- 35 Pennfield Rd
- 17 Murphys Ln
- 21 Circuit Ave
- 19 Ford Place Unit 3
