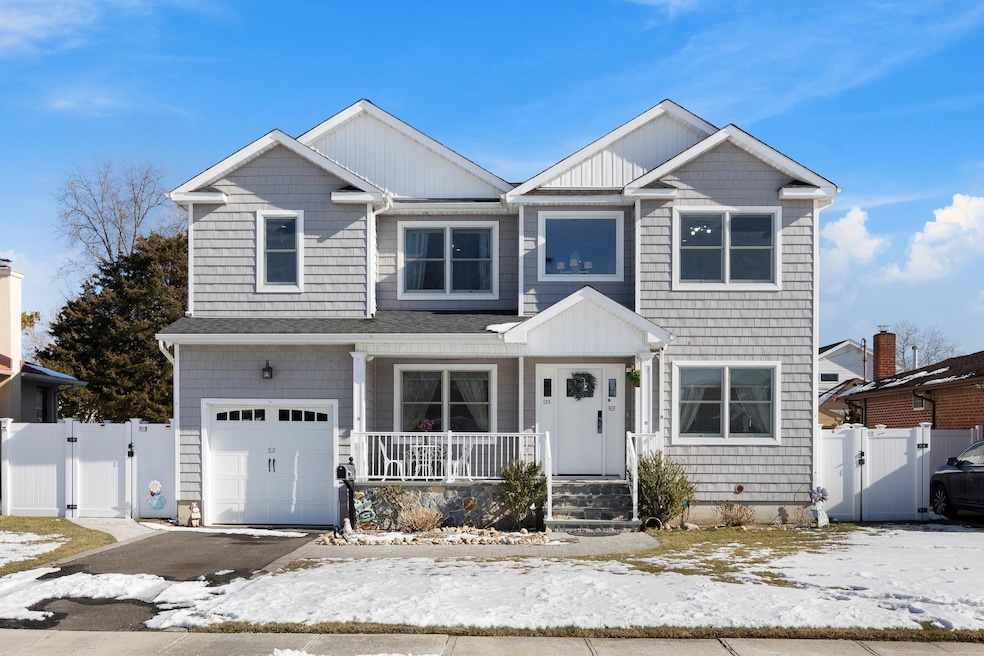
125 Ketchams Rd Syosset, NY 11791
Hicksville NeighborhoodHighlights
- Colonial Architecture
- Wood Flooring
- Eat-In Kitchen
- Syosset Senior High School Rated A+
- 1 Fireplace
- Forced Air Heating and Cooling System
About This Home
As of May 2025Top ranked Syosset School district! Modern custom center hall colonial around 3,100 square Ft which on extra deep lot with great attention to detail including Anderson windows, central A/C, hardwood floors and high ceiling throughout the house. Designed landscaping back/front yard. 1st level features a LR, formal DR family room with gas fireplace, Huge Guest Ensuite On 1st Floor with full bath, powder room, open concept kitchen, stainless appliances, gas stove cooking, French door to the paved backyard and patio. 2nd level features 4 bedrooms 2 full baths (one primary suite and walk in closet) and laundry room. Separate back door entrance leads to the basement, Egress window, boiler room and a family room, exercise room , game room and laundry area. Fenced backyard, private garage and driveway. Close to Whole Foods Market, Trade Joe, Plainview shopping Center, IKEA, H Mart. Mins from parks, highway and Low Tax!
Last Agent to Sell the Property
E Realty International Corp Brokerage Phone: 718-886-8110 License #10301217623 Listed on: 01/30/2025

Co-Listed By
E Realty International Corp Brokerage Phone: 718-886-8110 License #10401352036
Home Details
Home Type
- Single Family
Est. Annual Taxes
- $17,490
Year Built
- Built in 2020
Parking
- 1 Car Garage
- 2 Carport Spaces
Home Design
- Colonial Architecture
- Blown Fiberglass Insulation
- Stone Siding
- Vinyl Siding
Interior Spaces
- 3,100 Sq Ft Home
- 1 Fireplace
- Wood Flooring
- Finished Basement
- Basement Fills Entire Space Under The House
Kitchen
- Eat-In Kitchen
- Dishwasher
Bedrooms and Bathrooms
- 5 Bedrooms
Laundry
- Laundry in Hall
- Dryer
- Washer
Schools
- Robbins Lane Elementary School
- H B Thompson Middle School
- Syosset Senior High School
Additional Features
- 7,860 Sq Ft Lot
- Forced Air Heating and Cooling System
Listing and Financial Details
- Assessor Parcel Number 2489-12-387-00-0012-0
Ownership History
Purchase Details
Home Financials for this Owner
Home Financials are based on the most recent Mortgage that was taken out on this home.Purchase Details
Home Financials for this Owner
Home Financials are based on the most recent Mortgage that was taken out on this home.Similar Homes in the area
Home Values in the Area
Average Home Value in this Area
Purchase History
| Date | Type | Sale Price | Title Company |
|---|---|---|---|
| Bargain Sale Deed | $1,124,480 | Stewart Title | |
| Bargain Sale Deed | $499,000 | Chicago Title Insurance Comp |
Mortgage History
| Date | Status | Loan Amount | Loan Type |
|---|---|---|---|
| Open | $672,000 | New Conventional | |
| Closed | $672,000 | New Conventional | |
| Previous Owner | $300,000 | Seller Take Back | |
| Previous Owner | $500,000 | New Conventional |
Property History
| Date | Event | Price | Change | Sq Ft Price |
|---|---|---|---|---|
| 05/16/2025 05/16/25 | Sold | $1,760,000 | -1.6% | $568 / Sq Ft |
| 02/22/2025 02/22/25 | Pending | -- | -- | -- |
| 01/30/2025 01/30/25 | For Sale | $1,788,000 | +59.6% | $577 / Sq Ft |
| 10/30/2020 10/30/20 | Sold | $1,120,000 | -4.1% | $350 / Sq Ft |
| 05/20/2020 05/20/20 | Pending | -- | -- | -- |
| 05/20/2020 05/20/20 | For Sale | $1,168,000 | -- | $365 / Sq Ft |
Tax History Compared to Growth
Tax History
| Year | Tax Paid | Tax Assessment Tax Assessment Total Assessment is a certain percentage of the fair market value that is determined by local assessors to be the total taxable value of land and additions on the property. | Land | Improvement |
|---|---|---|---|---|
| 2024 | $4,242 | $1,047 | $332 | $715 |
| 2023 | $11,741 | $1,083 | $344 | $739 |
| 2022 | $11,741 | $652 | $344 | $308 |
| 2021 | $9,806 | $347 | $347 | $0 |
| 2020 | $10,971 | $509 | $508 | $1 |
| 2019 | $2,573 | $509 | $508 | $1 |
| 2018 | $2,888 | $543 | $0 | $0 |
| 2017 | $2,888 | $577 | $560 | $17 |
| 2016 | $5,261 | $611 | $534 | $77 |
| 2015 | $2,743 | $645 | $563 | $82 |
| 2014 | $2,743 | $645 | $563 | $82 |
| 2013 | $2,626 | $679 | $593 | $86 |
Agents Affiliated with this Home
-
Susan Zhang

Seller's Agent in 2025
Susan Zhang
E Realty International Corp
(347) 399-5873
2 in this area
41 Total Sales
-
Johnny Chen

Seller Co-Listing Agent in 2025
Johnny Chen
E Realty International Corp
(917) 982-7070
1 in this area
12 Total Sales
-
Xiao Chen
X
Buyer's Agent in 2025
Xiao Chen
E Realty International Corp
1 in this area
92 Total Sales
-
Shahzad Qureshi

Seller's Agent in 2020
Shahzad Qureshi
Pinnacle R E Consulting Inc
(516) 467-6445
10 in this area
108 Total Sales
-
Ali Hadi Naqvi

Seller Co-Listing Agent in 2020
Ali Hadi Naqvi
Pinnacle R E Consulting Inc
(516) 413-9952
2 in this area
10 Total Sales
Map
Source: OneKey® MLS
MLS Number: 819095
APN: 2489-12-387-00-0012-0
- 95 Circle Dr
- 35 Birchwood Park Dr
- 30 Deborah Rd
- 17 Princeton Dr
- 18 Birchwood Park Dr
- 58 Circle Dr
- 54 Circle Dr
- 89 Birchwood Park Dr
- 8 Ellis Dr
- 48 Marlene Dr
- 42 Marlene Dr
- 9 Birchwood Ct E
- 11 Gardenia Ln
- 725 Carlisle Rd
- 10 Jerome Ave
- 165 Wilfred Blvd
- 70 Bruce Ave
- 42 Ketcham Ave
- 53 Ketcham Ave
- 15 Mesa Rd
