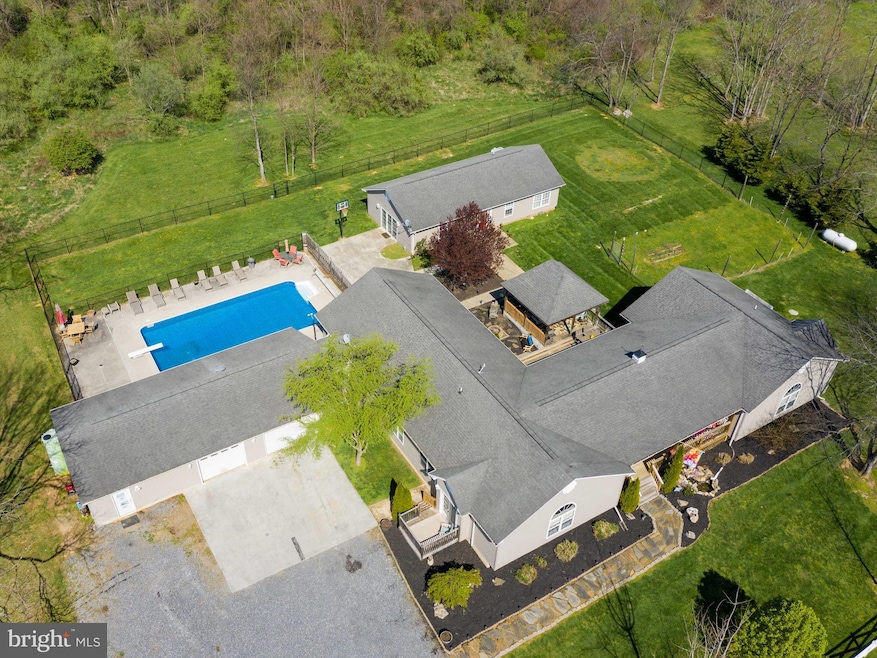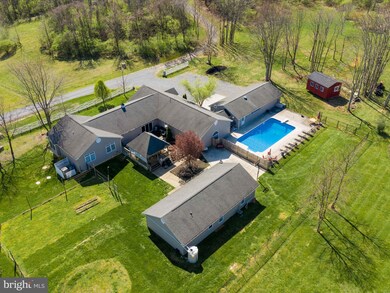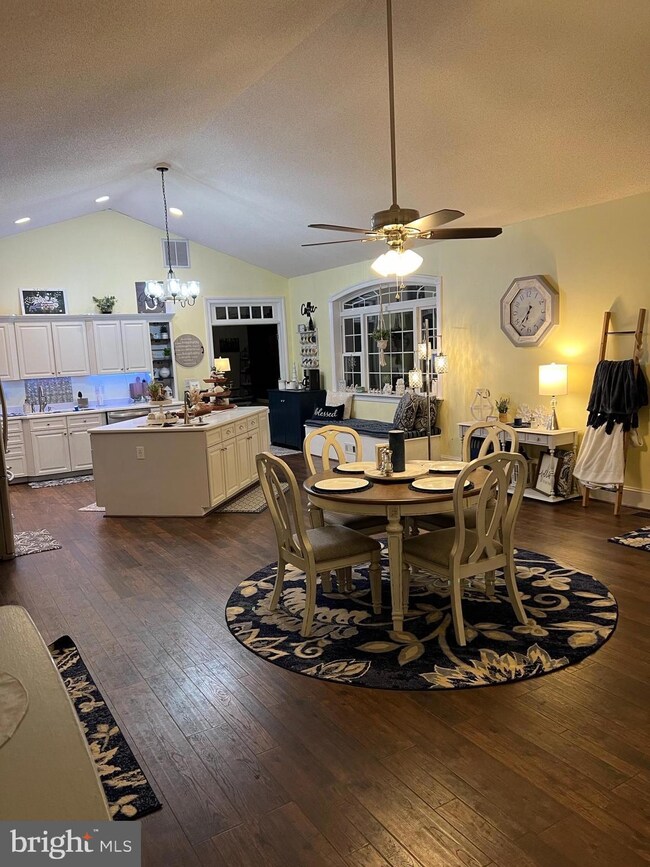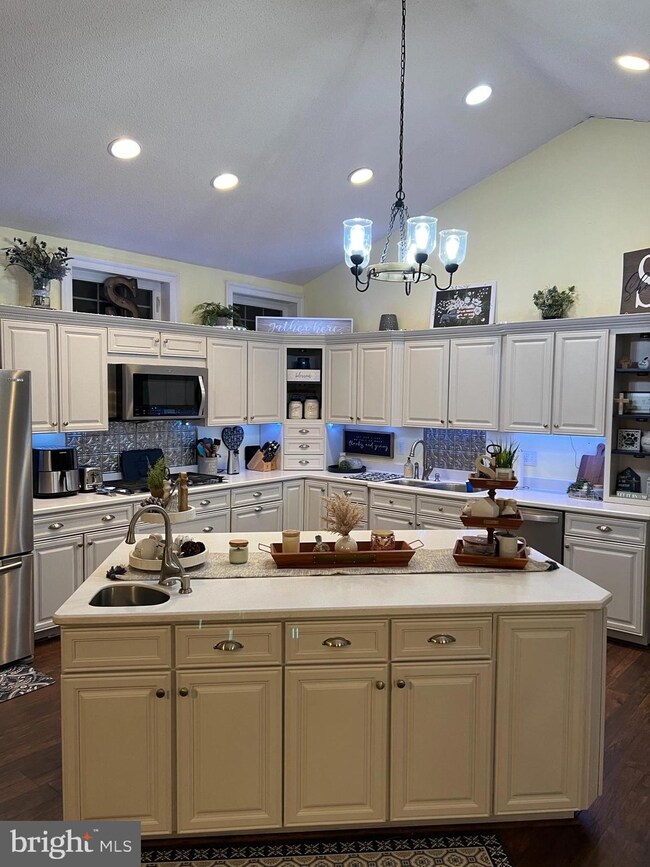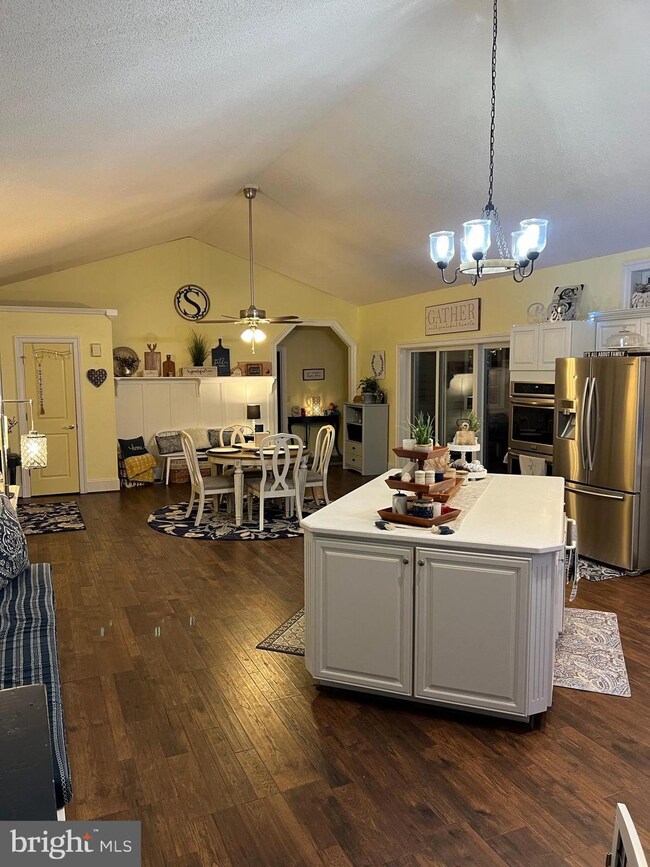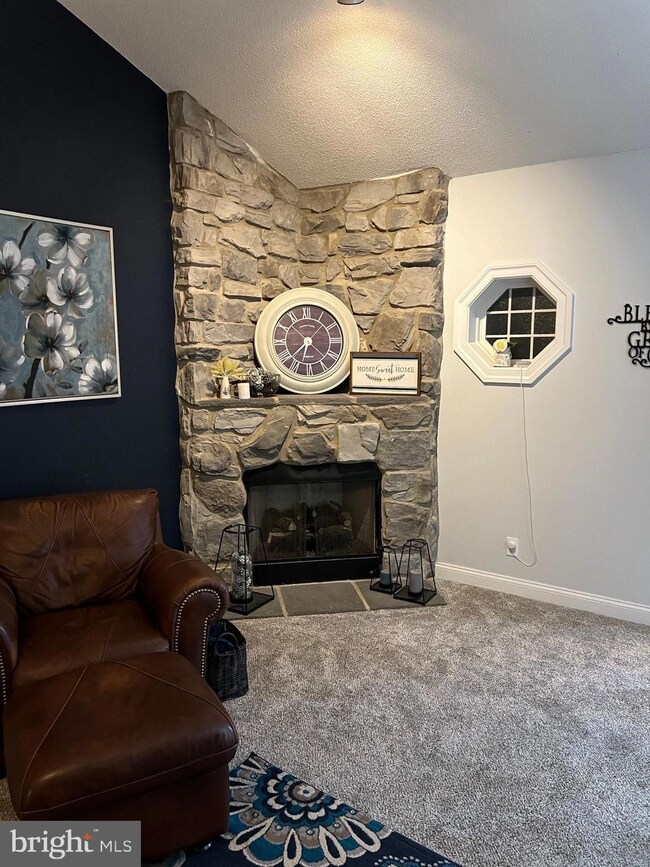
125 Krynn Way Clear Brook, VA 22624
Clear Brook NeighborhoodEstimated Value: $759,000 - $868,000
Highlights
- Additional Residence on Property
- In Ground Pool
- 3 Acre Lot
- Second Kitchen
- Eat-In Gourmet Kitchen
- Open Floorplan
About This Home
As of March 2024** PROFESSIONAL PICS COMING** Welcome HOME! Vacation at home. No need to go anywhere else. 20x40 inground pool with 2 year old liner. *New architectural shingle roof on main house early 2022* *Dual fuel HVAC systems 2020*. Main house has 3600 sq. ft. of living space - all on one level - 3 Bedrooms, 3 1/2 Baths. Guest house has 1100 sq. ft. all on one level with 2 bedrooms and 1 bath. Great setup for multi-family situation. Wonderful living areas and great entertaining space. Gazebo, firepit with patio area right off the deck. Pool is private and very relaxing on those hot summer days. The kitchen is the heart of the home w/tons of cabinetry and countertops along w/a huge island and built-in bench w/storage. There is a rec. room that is perfect for a pool table, game room, etc. The primary suite is situated at one end of the home and the other 2 bedrooms - each with their own baths - are at the other end. The primary suite has a large bedroom, a custom built walk-in closet, dual vanities and a huge walk-in tiled shower. The garage is 2 car plus a huge workshop area and storage area, perfect for the car enthusiasts or mechanic. All situated on a cul-de-sac lot on 3 acres. Deer roam freely throughout the property. It's a great space for upcoming spring!! Backs to a large farm. NO HOA! High speed internet through Winchester Wireless. Welcome home!
Last Agent to Sell the Property
RE/MAX Roots License #WVA230040257 Listed on: 01/30/2024

Home Details
Home Type
- Single Family
Est. Annual Taxes
- $3,282
Year Built
- Built in 2003
Lot Details
- 3 Acre Lot
- Cul-De-Sac
- Wire Fence
- Landscaped
- No Through Street
- Level Lot
- Partially Wooded Lot
- Backs to Trees or Woods
- Back Yard Fenced, Front and Side Yard
- Property is in very good condition
- Property is zoned RA
Parking
- 2 Car Direct Access Garage
- 8 Driveway Spaces
- Oversized Parking
- Front Facing Garage
- Garage Door Opener
- Gravel Driveway
Home Design
- Rambler Architecture
- Architectural Shingle Roof
- Stone Siding
- Vinyl Siding
Interior Spaces
- 4,724 Sq Ft Home
- Property has 1 Level
- Open Floorplan
- Built-In Features
- Crown Molding
- Vaulted Ceiling
- Ceiling Fan
- Recessed Lighting
- Corner Fireplace
- Stone Fireplace
- Fireplace Mantel
- Gas Fireplace
- Double Pane Windows
- Vinyl Clad Windows
- Double Hung Windows
- Palladian Windows
- Atrium Windows
- Transom Windows
- Window Screens
- Sliding Doors
- Family Room Off Kitchen
- Sitting Room
- Combination Kitchen and Dining Room
- Den
- Recreation Room
- Garden Views
- Crawl Space
- Storm Doors
Kitchen
- Eat-In Gourmet Kitchen
- Second Kitchen
- Breakfast Area or Nook
- Built-In Oven
- Cooktop
- Built-In Microwave
- Dishwasher
- Stainless Steel Appliances
- Kitchen Island
- Upgraded Countertops
- Disposal
Flooring
- Carpet
- Terrazzo
- Ceramic Tile
- Luxury Vinyl Plank Tile
Bedrooms and Bathrooms
- 5 Main Level Bedrooms
- En-Suite Primary Bedroom
- En-Suite Bathroom
- Walk-In Closet
- In-Law or Guest Suite
Laundry
- Laundry on main level
- Front Loading Dryer
- Front Loading Washer
Accessible Home Design
- Roll-in Shower
- More Than Two Accessible Exits
Pool
- In Ground Pool
- Vinyl Pool
- Fence Around Pool
Outdoor Features
- Deck
- Patio
- Gazebo
- Shed
- Outbuilding
- Rain Gutters
- Porch
Additional Homes
- Additional Residence on Property
Schools
- Stonewall Elementary School
- James Wood Middle School
- James Wood High School
Utilities
- Forced Air Zoned Heating and Cooling System
- Back Up Gas Heat Pump System
- Programmable Thermostat
- Propane
- Water Treatment System
- Water Dispenser
- Well
- Electric Water Heater
- Water Conditioner is Owned
- Water Conditioner
- On Site Septic
Community Details
- No Home Owners Association
- Sylvan Run Estates Subdivision
Listing and Financial Details
- Tax Lot 8A
- Assessor Parcel Number 23 9 8A
Ownership History
Purchase Details
Home Financials for this Owner
Home Financials are based on the most recent Mortgage that was taken out on this home.Purchase Details
Home Financials for this Owner
Home Financials are based on the most recent Mortgage that was taken out on this home.Purchase Details
Purchase Details
Home Financials for this Owner
Home Financials are based on the most recent Mortgage that was taken out on this home.Similar Home in Clear Brook, VA
Home Values in the Area
Average Home Value in this Area
Purchase History
| Date | Buyer | Sale Price | Title Company |
|---|---|---|---|
| Shipman Garth I | $820,000 | None Listed On Document | |
| Deutsche Bank National Tr Co | $280,000 | -- | |
| Deutsche Bank | $340,000 | -- | |
| Westfall Eric W | $480,000 | -- |
Mortgage History
| Date | Status | Borrower | Loan Amount |
|---|---|---|---|
| Open | Shipman Garth I | $125,000 | |
| Previous Owner | Shoberg David | $100,000 | |
| Previous Owner | Shoberg David A | $500,978 | |
| Previous Owner | Shoberg David A | $500,333 | |
| Previous Owner | Shoberg David A | $461,137 | |
| Previous Owner | Shoberg David A | $17,000 | |
| Previous Owner | Shoberg David A | $409,068 | |
| Previous Owner | Shoberg David A | $316,098 | |
| Previous Owner | Deutsche Bank National Tr Co | $289,240 | |
| Previous Owner | Westfall Eric W | $466,400 | |
| Previous Owner | Westfall Eric W | $116,600 | |
| Previous Owner | Westfall Eric W | $384,000 | |
| Previous Owner | Helsley Wesley L | $75,000 |
Property History
| Date | Event | Price | Change | Sq Ft Price |
|---|---|---|---|---|
| 03/05/2024 03/05/24 | Sold | $820,000 | +23668.1% | $174 / Sq Ft |
| 01/31/2024 01/31/24 | Pending | -- | -- | -- |
| 06/30/2020 06/30/20 | Rented | $3,450 | 0.0% | -- |
| 06/16/2020 06/16/20 | Under Contract | -- | -- | -- |
| 06/02/2020 06/02/20 | For Rent | $3,450 | -- | -- |
Tax History Compared to Growth
Tax History
| Year | Tax Paid | Tax Assessment Tax Assessment Total Assessment is a certain percentage of the fair market value that is determined by local assessors to be the total taxable value of land and additions on the property. | Land | Improvement |
|---|---|---|---|---|
| 2024 | $1,637 | $641,900 | $90,500 | $551,400 |
| 2023 | $3,274 | $641,900 | $90,500 | $551,400 |
| 2022 | $3,282 | $538,000 | $84,500 | $453,500 |
| 2021 | $3,282 | $538,000 | $84,500 | $453,500 |
| 2020 | $2,916 | $478,000 | $84,500 | $393,500 |
| 2019 | $2,916 | $478,000 | $84,500 | $393,500 |
| 2018 | $2,793 | $457,900 | $84,900 | $373,000 |
| 2017 | $2,747 | $457,900 | $84,900 | $373,000 |
| 2016 | $2,564 | $427,300 | $72,300 | $355,000 |
| 2015 | $2,393 | $427,300 | $72,300 | $355,000 |
| 2014 | $1,190 | $412,000 | $72,300 | $339,700 |
Agents Affiliated with this Home
-
Traci Shoberg

Seller's Agent in 2024
Traci Shoberg
RE/MAX
(540) 303-7771
12 in this area
252 Total Sales
-
Jennifer Fortson

Buyer's Agent in 2024
Jennifer Fortson
Charis Realty Group
(304) 620-3296
1 in this area
177 Total Sales
-
Arlene Borg

Buyer's Agent in 2020
Arlene Borg
Realty ONE Group Capital
(571) 420-2360
20 Total Sales
Map
Source: Bright MLS
MLS Number: VAFV2016784
APN: 41445
- 519 Orchard Dale Dr
- 124 Hauptman Ct
- 4462 Martinsburg Pike
- 4231 Martinsburg Pike
- 200 Woodbine Rd
- 915 Sam Mason Rd
- 145 Phillips Ln
- 3296 Apple Pie Ridge Rd
- 0 Martinsburg Pike Unit VAFV2013398
- 0 Martinsburg Pike Unit VAFV2012476
- 93 Saccharin Ln
- 292 Green Spring Rd
- 2604 Goldmiller Rd
- 442 Frog Hollow Rd
- 1881 Welltown Rd
- 234 Tickseed Ct
- 1166 Specks Run Rd
- 6.34 Hopewell Ln
- 7.3 Hopewell Ln
- 13.64 Hopewell Ln
- 125 Krynn Way
- 0 Krynn Way
- 248 Sylvan Springs Dr
- 120 Krynn Way
- 122 Krynn Way
- 0 Elf Way Unit 1007821428
- 0 Elf Way Unit FV6206935
- LOT 6 Elf Way
- 0 Elf Way Unit 1001322345
- 0 Elf Way Unit 1009678746
- 0 Elf Way Unit 1009678726
- 220 Sylvan Springs Dr
- Elf Way
- Lot #6 Elf Way
- 253 Sylvan Springs Dr
- 200 Sylvan Springs Dr
- 335 Orchard Dale Dr
- 235 Sylvan Springs Dr
- 6 Elf Way
- Elf Way
