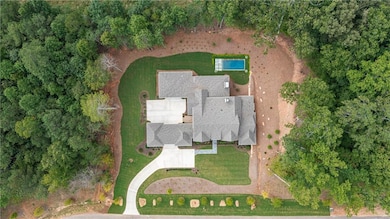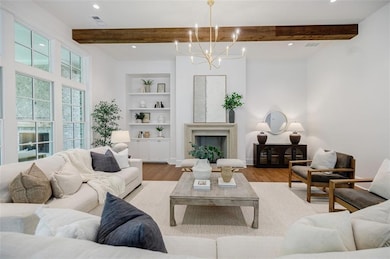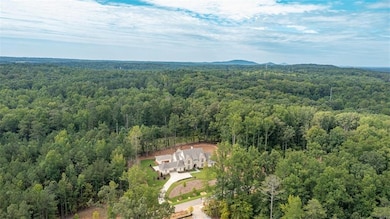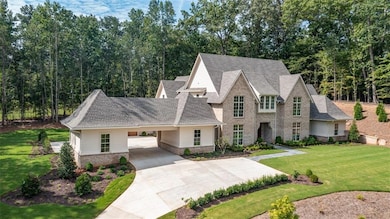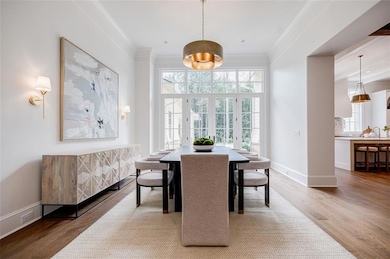125 Laurel Brook Ln Canton, GA 30115
Union Hill NeighborhoodEstimated payment $18,141/month
Highlights
- Second Kitchen
- New Construction
- View of Trees or Woods
- Avery Elementary School Rated A
- In Ground Pool
- 2 Acre Lot
About This Home
New Construction. Move-In Ready. This luxury European Country–inspired custom brick estate sits on over 2 private acres in Argonne Ridge, one of North Atlanta’s premier new-home communities. **Pool + $10,000 Your Way incentive, if under contract by 12/31/2025** Opportunity for a pool (permit applied for) to sit just off the covered bluestone porch, overlooking a generous grassy play area ideal for year-round outdoor living. The main-level primary suite offers dual walk-in closets, a spa-style bath, private laundry, and an adjacent flex room perfect for a home office, nursery, or fitness space. The home features 12- and 10-foot ceilings, a formal dining room that opens to a secluded courtyard, and an optional multi-generational guest wing. The gourmet kitchen includes a large scullery, breakfast area, and an open family room anchored by a cast-stone fireplace. Upstairs are three en-suite bedrooms, a spacious den, a large laundry/craft room, and an oversized flex space ideal for a media room, gym, or playroom. Notable construction details include a 21⁄4" solid mahogany front door, Emtek hardware, Pella clad windows, 8' solid-core interior doors, and refined custom millwork throughout. With its acreage, privacy, option of a new pool, and timeless architectural design, this move-in ready luxury home is one of the most distinguished new builds in Argonne Ridge. A rare opportunity for buyers seeking space, craftsmanship, and exceptional outdoor living. Preferred Lender with rates below 5%. Photo 2 is a virtual rendering of a pool.
Listing Agent
Atlanta Fine Homes Sotheby's International Brokerage Phone: 404-547-1797 License #385325 Listed on: 08/27/2025

Open House Schedule
-
Friday, December 12, 20253:00 to 5:00 pm12/12/2025 3:00:00 PM +00:0012/12/2025 5:00:00 PM +00:00Add to Calendar
-
Saturday, December 13, 20252:00 to 4:00 pm12/13/2025 2:00:00 PM +00:0012/13/2025 4:00:00 PM +00:00Add to Calendar
Home Details
Home Type
- Single Family
Year Built
- Built in 2025 | New Construction
Lot Details
- 2 Acre Lot
- Cul-De-Sac
- Landscaped
- Private Yard
- Back and Front Yard
HOA Fees
- $125 per month
Parking
- 3 Car Attached Garage
- Parking Accessed On Kitchen Level
- Rear-Facing Garage
- Side Facing Garage
- Garage Door Opener
- Driveway Level
Property Views
- Woods
- Rural
Home Design
- French Provincial Architecture
- European Architecture
- Country Style Home
- Slab Foundation
- Composition Roof
- Cement Siding
- Four Sided Brick Exterior Elevation
Interior Spaces
- 6,300 Sq Ft Home
- 2-Story Property
- Bookcases
- Beamed Ceilings
- Vaulted Ceiling
- Ceiling Fan
- Factory Built Fireplace
- Fireplace With Gas Starter
- Insulated Windows
- Family Room with Fireplace
- 2 Fireplaces
- Great Room
- Dining Room Seats More Than Twelve
- Formal Dining Room
- Home Office
- Library
- Home Gym
- Pull Down Stairs to Attic
- Carbon Monoxide Detectors
Kitchen
- Second Kitchen
- Breakfast Area or Nook
- Open to Family Room
- Eat-In Kitchen
- Gas Range
- Range Hood
- Microwave
- Kitchen Island
- Solid Surface Countertops
- White Kitchen Cabinets
- Wood Stained Kitchen Cabinets
Flooring
- Wood
- Ceramic Tile
Bedrooms and Bathrooms
- 5 Bedrooms | 2 Main Level Bedrooms
- Primary Bedroom on Main
- Split Bedroom Floorplan
- Dual Closets
- Walk-In Closet
- Dual Vanity Sinks in Primary Bathroom
- Separate Shower in Primary Bathroom
Laundry
- Laundry Room
- Laundry on main level
Outdoor Features
- In Ground Pool
- Covered Patio or Porch
- Outdoor Fireplace
- Outdoor Storage
Location
- Property is near schools
- Property is near shops
Schools
- Avery Elementary School
- Creekland - Cherokee Middle School
- Creekview High School
Utilities
- Central Heating and Cooling System
- Underground Utilities
- 220 Volts in Garage
- 110 Volts
- Septic Tank
Community Details
Overview
- $2,500 Initiation Fee
- Argonne Ridge Subdivision
- Rental Restrictions
Recreation
- Trails
Map
Home Values in the Area
Average Home Value in this Area
Property History
| Date | Event | Price | List to Sale | Price per Sq Ft |
|---|---|---|---|---|
| 12/05/2025 12/05/25 | For Sale | $2,884,999 | 0.0% | $458 / Sq Ft |
| 12/01/2025 12/01/25 | Off Market | $2,885,000 | -- | -- |
| 08/27/2025 08/27/25 | For Sale | $2,885,000 | -- | $458 / Sq Ft |
Source: First Multiple Listing Service (FMLS)
MLS Number: 7639263
- 117 Laurel Brook Ln
- 113 Laurel Brook Ln
- 133 Laurel Brook Ln
- 105 Dallas Mark Dr
- 112 Dallas Mark Dr
- 116 Dallas Mark Dr
- 108 Dallas Mark Dr
- 105 Savanna Estates Dr
- 1042 Bailey Rd
- 1448 Rucker Cir
- 756 Roper Rd
- 1452 Rucker Cir
- 2018 Sugar Pike Rd
- 0 Ivy Ln
- 801 Homestead Dr
- 3095 Batesville Rd
- 2048 Sugar Pike Rd
- 207 Milton Overlook Pass
- 3116 Mh Batesville Rd
- 3116 Batesville Rd
- 1120 Jennings Dr
- 123 Village Pkwy
- 122 Village Pkwy
- 313 Oak Hill Ln
- 1405 Silver Fox Run
- 4297 Earney Rd Unit 2
- 4297 Earney Rd
- 4297 Earney Rd Unit 1
- 221 Cherokee Springs Way
- 104 Agnew Way
- 588 Dogwood Lake Trail Unit A
- 306 Jason Ct Unit ID1234831P
- 105 Hickory Village Cir
- 306 Jason Ct
- 301 Fraley Dr
- 7043 Foundry Dr
- 4400 Gabriel Blvd
- 117 Jay Wood Dr
- 241 Birchwood Row
- 512 Edgewater Dr

