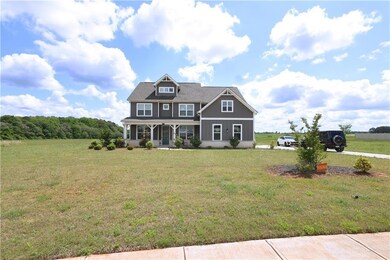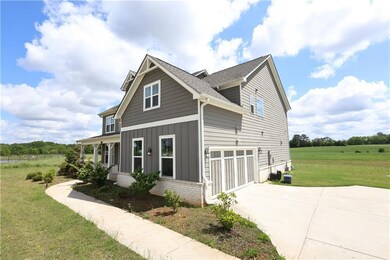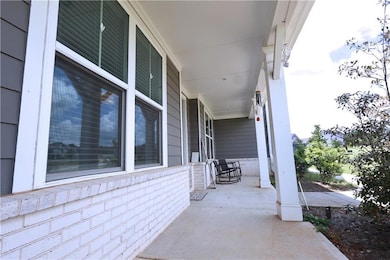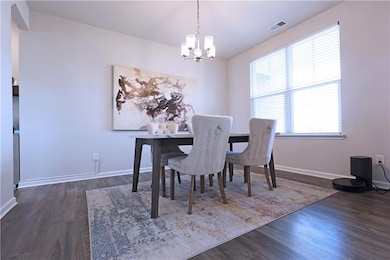Step onto the covered rocking chair front porch and enter an almost-new residence where timeless elegance meets modern luxury. This exquisite Craftsman-style home welcomes you with a formal living room featuring custom built-in shelving (currently serving as an office) and a sophisticated formal dining room—perfect for hosting unforgettable gatherings.Continue into the heart of the home and be captivated by soaring two-story ceilings, abundant natural light, and a grand family room centered around a cozy gas fireplace—an ideal backdrop for lively watch parties and intimate evenings alike. The open-concept living area flows effortlessly into a chef's dream kitchen, appointed with gleaming quartz countertops, a double oven, an oversized island, a walk-in pantry, and a charming coffee bar for morning rituals and evening indulgences. A private main-level guest suite with an en suite bath and walk-in closet offers exceptional accommodations for guests, in-laws, or an au pair.Upstairs, the expansive primary suite is a serene sanctuary, featuring elegant trey ceilings and a spa-inspired bath complete with double vanities, a soaking tub, a separate shower, and an enviably large walk-in closet. Two additional bedrooms share a stylish Jack-and-Jill bath, while a third bedroom enjoys a full hall bath.Step outside to the extended back patio—partially covered for year-round enjoyment—and savor panoramic views across the lush, one-acre lot. Professionally installed architectural lighting accentuates the home’s stately exterior after sunset, while a full irrigation system maintains the pristine landscape.Conveniently located near Publix and with easy access to I-75, this exceptional property offers a rare blend of refined living, modern convenience, and idyllic outdoor spaces. Main level bed and bath photos were digitally enhanced with AI.







