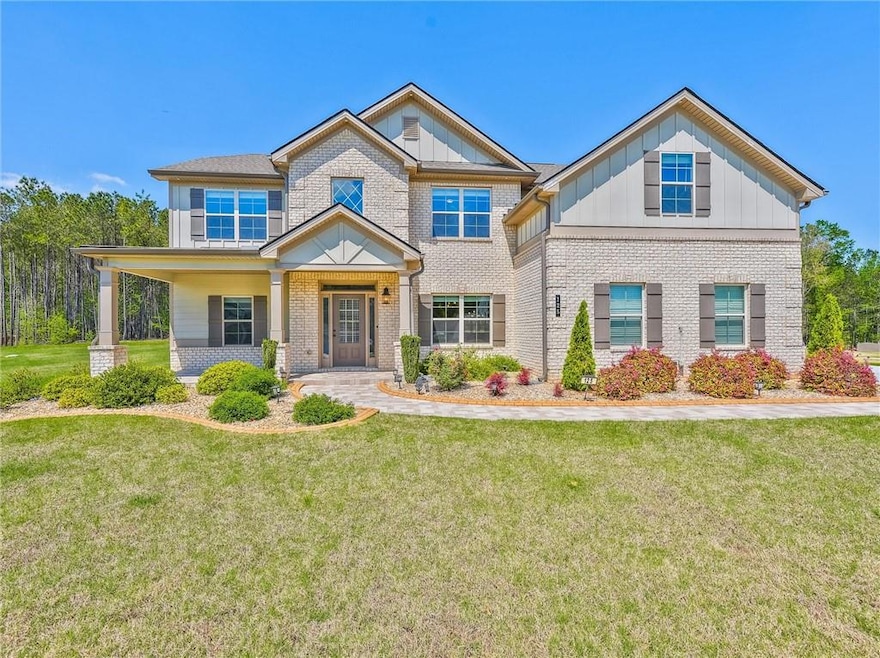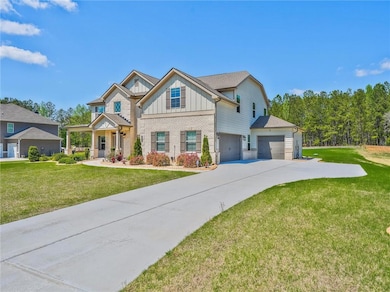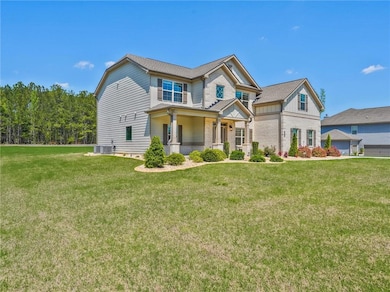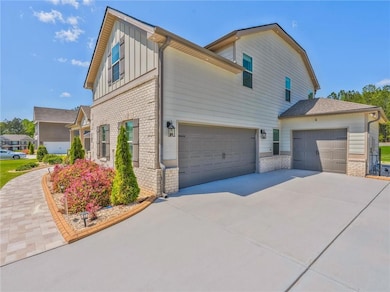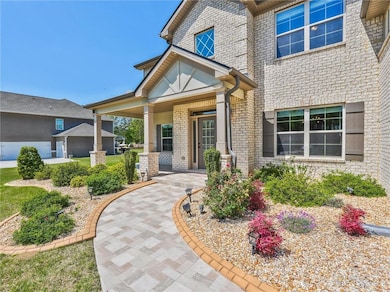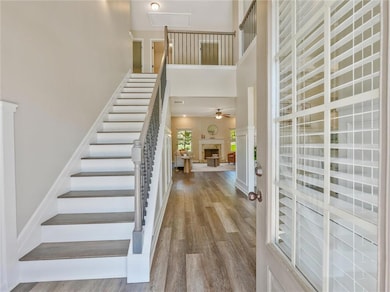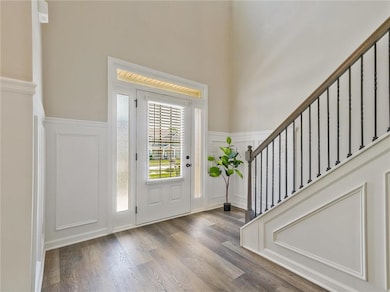***BACK ON MARKET: BUYER UNABLE TO SECURE FINANCING.*** Welcome to 125 Leverett Court - Where Modern Sophistication Meets Southern Charm! Tucked away in a quaint and peaceful 38-home community in Fayette County, this stunning 6-bedroom, 4-bath estate is the epitome of luxury, comfort, and thoughtful design and offered at an exceptional value. As you enter the property, enjoy a long, private driveway which can hold several cars when hosting your private events. As you enter into the grandeur of this gorgeous home, you will instantly marvel at the beauty of the grand two-story foyer, while enjoying the 360 degrees of natural lighting from the array of large windows throughout the home. Every detail of this home is curated for elevated living including an open floor plan for entertaining family and friends, affording you an opportunity to enjoy the views that flow seamlessly into the heart of the home. There is a large family room that overlooks the spacious eat-in kitchen, which has a chef's kitchen island that can seat up to six. There is also a breakfast area surrounded by beautiful bay windows for those mornings when you want to sip on your favorite cup of coffee or watch the sun rise. Just a few steps away from the main area you can host your unforgettable dinners in a separate but spacious private dining room that can seat up to twelve, as you make memories with the ones you love. Designed for multi-generational comfort or the entertainer at heart, this home boasts not one but two luxurious owner's suites, one on each level. The main-level owner's retreat features detailed coffered ceilings, a charming bay window for cozy mornings, a spa-inspired bath with a soaking tub, walk-in shower, and an oversized walk-in closet worthy to be called its own boutique. A bonus room on the main level offers flexible living, ideal as a home office, media room, or serene guest suite. Upstairs, discover a large loft perfect for movie nights with the family. There are three additional spacious bedrooms, and the main owner's suite, which is a true showstopper. This oversized suite has its own custom built fireplace, lots of natural lighting offering the perfect blend of luxury and intimacy. Step outside to your private backyard sanctuary, an entertainer's dream. At just over an acre, you can immerse yourself in the beauty of the outdoors as you enjoy the cool, brisk spring breeze. The patio has a covered porch with ceiling fan, professionally installed pavers walkway, curbing, and a garden area. Added outdoor features include a 6-zone irrigation system, elevated exterior lighting, LED accents, and flood lights around the entire home, exuding a beautiful ambiance that transitions effortlessly from day to night. This charming, captivating and opulent retreat is turnkey and ready for you to call it home. Meticulously maintained with a flowing layout, postcard-perfect views, and flooded with natural light, this home has several custom upgrades of uncompromising quality, making it a remarkable find. Perfectly situated only minutes from Fayette Pavilion and McCurry Park, you never have to travel far shopping, eating, or outdoor activities. Whether you are upsizing, relocating, or looking for your forever home, this trophy property is the one you have been waiting for. ***MOTIVATED SELLER***

