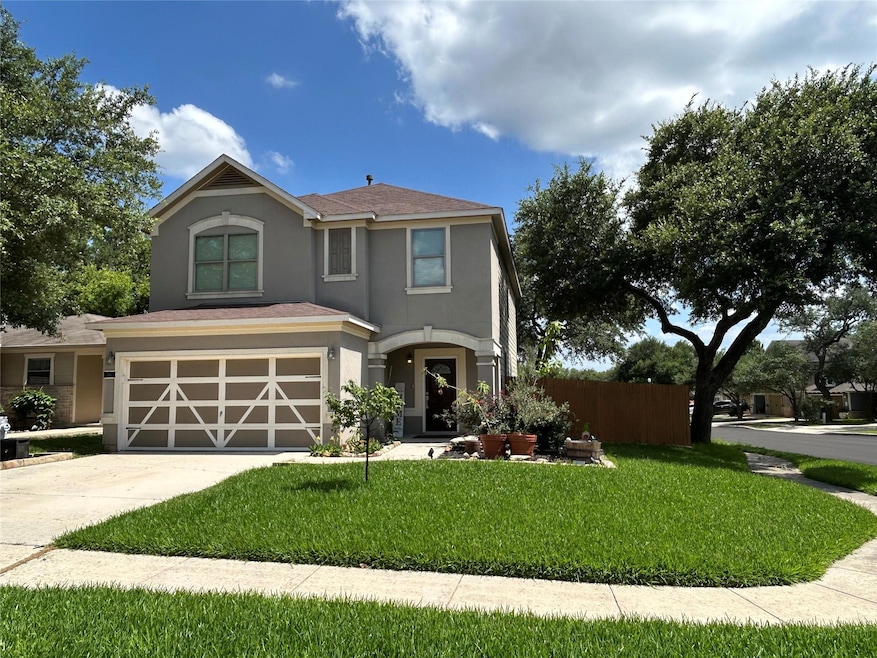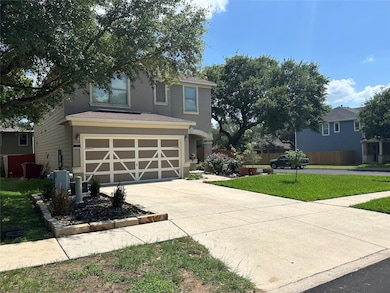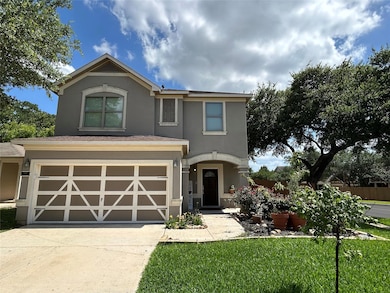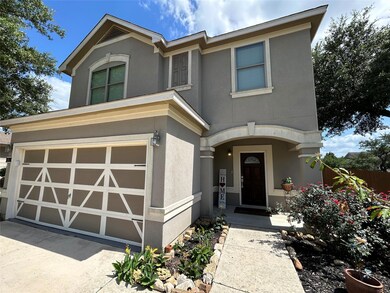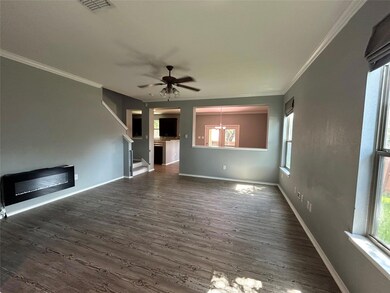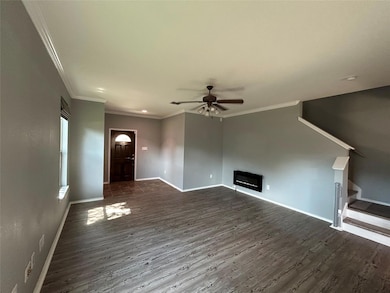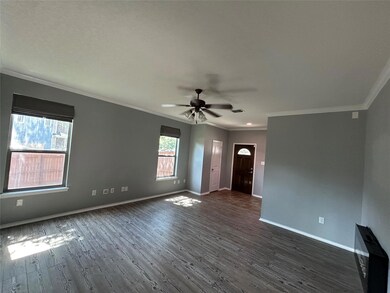
125 Lilly Creek Boerne, TX 78006
Estimated payment $2,713/month
Highlights
- Open Floorplan
- Mature Trees
- Corner Lot
- Cibolo Creek Elementary School Rated A
- Bonus Room
- High Ceiling
About This Home
Spacious 4/2.5, 2,095 sqft two-story home on oak tree shaded corner lot; Nice size family room with hang on wall decorative fireplace, open to dining and kitchen; Country Kitchen has breakfast bar, stainless dishwasher, black stove. Very large dining area and kitchen breakfast bar with French doors to rear covered patio; Large laundry room with extra storage area and hidden storage under stairs; Large primary suite, primary bath has soaking tub, separate shower and double vanities with spacious walk-in closet with shelves; three additional bedrooms with full bath upstairs; The upstairs hallway was built very wide, enough to place a study desk or work table or play tables; Security system and water softener system owned; Numerous updates include recent luxury vinyl plank downstairs and upstairs, dual down and up programable thermostats, remote open/close garage door opener with camera, recently painted interior and garage, recent French doors with dog door; Stucco exterior; Corner lot, sidewalks, great trees and shade, landscaped, luscious grass, front covered porch, rear covered patio, privacy fenced yard, two car garage and driveway room for 4 cars; Short walk to mail, HOA park and elementary.
Listing Agent
ATX Metro Realty Brokerage Phone: (512) 632-0037 License #0505798 Listed on: 06/06/2025
Home Details
Home Type
- Single Family
Est. Annual Taxes
- $7,462
Year Built
- Built in 2012
Lot Details
- 5,663 Sq Ft Lot
- North Facing Home
- Gated Home
- Privacy Fence
- Wood Fence
- Landscaped
- Corner Lot
- Interior Lot
- Level Lot
- Mature Trees
- Wooded Lot
- Back Yard Fenced and Front Yard
HOA Fees
- $50 Monthly HOA Fees
Parking
- 2 Car Garage
- Front Facing Garage
- Single Garage Door
- Garage Door Opener
- Driveway
Home Design
- Slab Foundation
- Shingle Roof
- Composition Roof
- Stucco
Interior Spaces
- 2,095 Sq Ft Home
- 2-Story Property
- Open Floorplan
- Built-In Features
- Bookcases
- Coffered Ceiling
- High Ceiling
- Ceiling Fan
- Recessed Lighting
- Decorative Fireplace
- Fireplace With Glass Doors
- Electric Fireplace
- Double Pane Windows
- Blinds
- Drapes & Rods
- Window Screens
- Entrance Foyer
- Family Room with Fireplace
- Dining Room
- Bonus Room
- Storage Room
- Vinyl Flooring
- Neighborhood Views
Kitchen
- Country Kitchen
- Breakfast Bar
- Free-Standing Gas Oven
- Plumbed For Ice Maker
- Dishwasher
- Laminate Countertops
- Disposal
Bedrooms and Bathrooms
- 4 Bedrooms
- Walk-In Closet
- In-Law or Guest Suite
- Double Vanity
- Soaking Tub
- Garden Bath
- Separate Shower
Laundry
- Laundry Room
- Gas Dryer Hookup
Home Security
- Security System Owned
- Smart Thermostat
- Carbon Monoxide Detectors
- Fire and Smoke Detector
Accessible Home Design
- No Carpet
Outdoor Features
- Covered patio or porch
- Exterior Lighting
Schools
- Cibolo Creek Elementary School
- Voss Middle School
- Samuel V Champion High School
Utilities
- Zoned Heating and Cooling
- Vented Exhaust Fan
- Heating System Uses Natural Gas
- Underground Utilities
- Natural Gas Connected
- ENERGY STAR Qualified Water Heater
- Water Softener is Owned
- High Speed Internet
- Cable TV Available
Listing and Financial Details
- Assessor Parcel Number 1587020050240
- Tax Block 5
Community Details
Overview
- Association fees include common area maintenance
- Herff Ranch HOA
- Trails Of Herff Ranch Subdivision
Amenities
- Common Area
- Community Mailbox
Recreation
- Community Playground
- Community Pool
- Park
Map
Home Values in the Area
Average Home Value in this Area
Tax History
| Year | Tax Paid | Tax Assessment Tax Assessment Total Assessment is a certain percentage of the fair market value that is determined by local assessors to be the total taxable value of land and additions on the property. | Land | Improvement |
|---|---|---|---|---|
| 2024 | $7,462 | $403,310 | $95,120 | $308,190 |
| 2023 | $7,491 | $403,310 | $95,120 | $308,190 |
| 2022 | $6,475 | $320,200 | $75,520 | $244,680 |
| 2021 | $5,595 | $261,270 | $44,600 | $216,670 |
| 2020 | $5,190 | $238,750 | $40,760 | $197,990 |
| 2019 | $5,357 | $238,750 | $40,760 | $197,990 |
| 2018 | $5,357 | $238,750 | $40,760 | $197,990 |
| 2017 | $5,266 | $238,750 | $40,760 | $197,990 |
| 2016 | $4,968 | $225,230 | $38,450 | $186,780 |
| 2015 | $3,877 | $188,030 | $38,450 | $149,580 |
| 2014 | $3,877 | $188,030 | $38,450 | $149,580 |
| 2013 | -- | $188,030 | $38,450 | $149,580 |
Property History
| Date | Event | Price | Change | Sq Ft Price |
|---|---|---|---|---|
| 07/11/2025 07/11/25 | Price Changed | $368,900 | -0.3% | $176 / Sq Ft |
| 06/25/2025 06/25/25 | For Sale | $369,900 | +12.4% | $177 / Sq Ft |
| 11/05/2021 11/05/21 | Off Market | -- | -- | -- |
| 08/06/2021 08/06/21 | Sold | -- | -- | -- |
| 07/07/2021 07/07/21 | Pending | -- | -- | -- |
| 06/29/2021 06/29/21 | For Sale | $329,000 | 0.0% | $157 / Sq Ft |
| 05/26/2017 05/26/17 | Rented | $1,900 | 0.0% | -- |
| 04/26/2017 04/26/17 | Under Contract | -- | -- | -- |
| 04/22/2017 04/22/17 | For Rent | $1,900 | 0.0% | -- |
| 07/15/2016 07/15/16 | Rented | $1,900 | -5.0% | -- |
| 06/15/2016 06/15/16 | Under Contract | -- | -- | -- |
| 05/25/2016 05/25/16 | For Rent | $2,000 | 0.0% | -- |
| 05/13/2015 05/13/15 | Rented | $2,000 | 0.0% | -- |
| 04/13/2015 04/13/15 | Under Contract | -- | -- | -- |
| 04/10/2015 04/10/15 | For Rent | $2,000 | -- | -- |
Purchase History
| Date | Type | Sale Price | Title Company |
|---|---|---|---|
| Warranty Deed | $166,875 | None Available | |
| Deed | -- | None Available |
Mortgage History
| Date | Status | Loan Amount | Loan Type |
|---|---|---|---|
| Open | $204,000 | New Conventional | |
| Closed | $166,875 | New Conventional | |
| Previous Owner | $191,850 | New Conventional |
Similar Homes in Boerne, TX
Source: Unlock MLS (Austin Board of REALTORS®)
MLS Number: 9423558
APN: 61686
- 113 Desert Flower
- 140 Dusty Corral
- 133 Saddle Horn
- 129 Sandy Shoal
- 101 Boulder Creek
- 127 Cimarron Creek
- 109 Hitching Post
- 116 Cold River
- 124 Cold River
- 116 Coyote Cir
- 184 Cimarron Creek
- 153 Rattlesnake Bluff
- 104 Red Bud
- 130 Boulder Creek
- 231 Cinnamon Creek
- 153 Cinnamon Creek
- 120 Red Bud
- 236 Cinnamon Creek
- 230 Cinnamon Creek
- 108 Brown Hawk
- 129 Desert Flower
- 104 Saddle Horn
- 104 Rolling Creek
- 257 Horse Hill
- 208 Cold River
- 129 Cold River
- 141 Hitching Post
- 108 Rocky Path
- 138 Gaucho
- 213 Champion Blvd
- 161 Maravillas
- 92 Simpatico
- 118 Cordova
- 133 Maravillas
- 120 Simpatico
- 701 Oak Park Dr
- 107 Matador
- 123 Talavera
- 110 Lehman St
- 744 Rosewood Ave Unit 744
