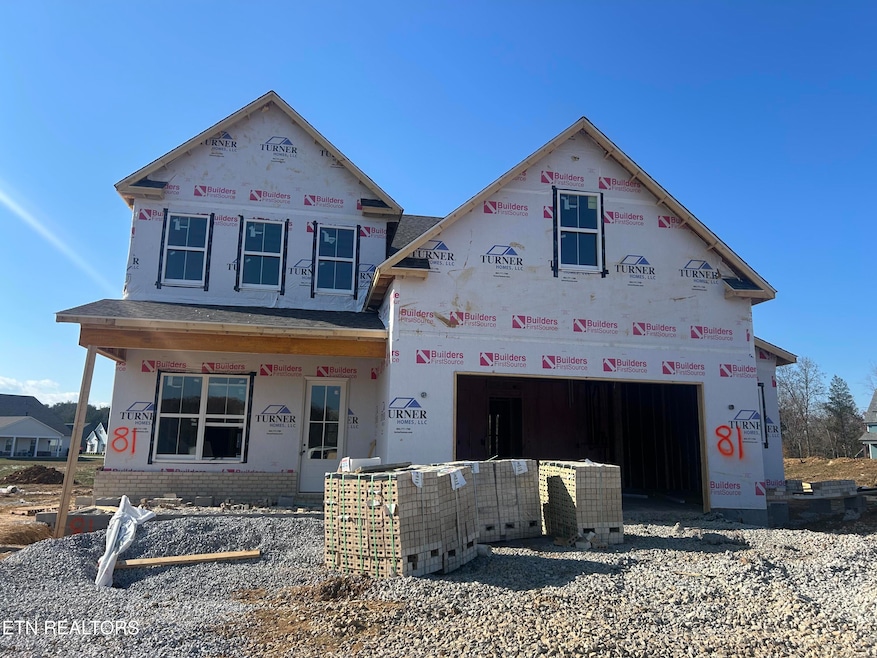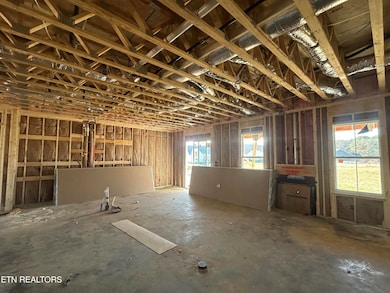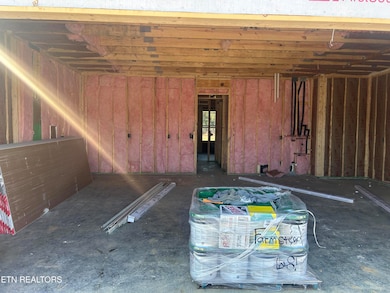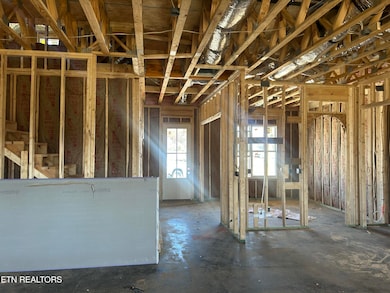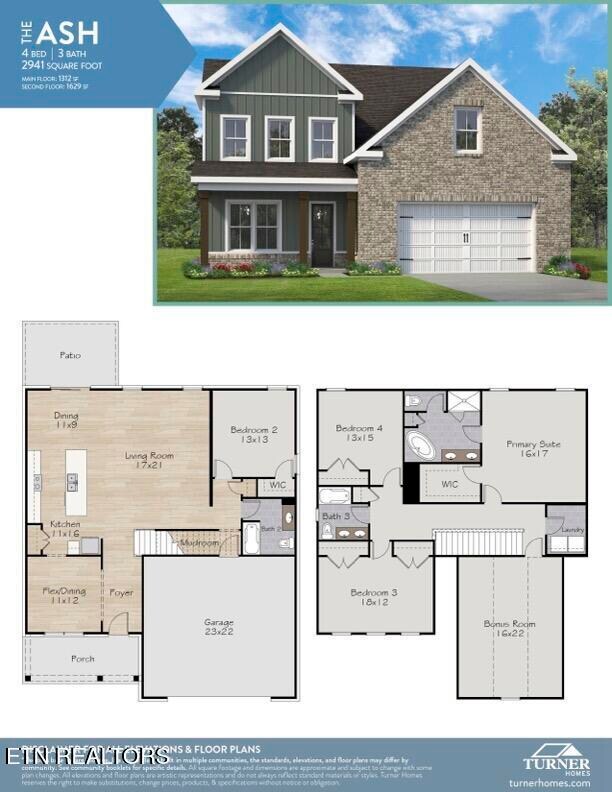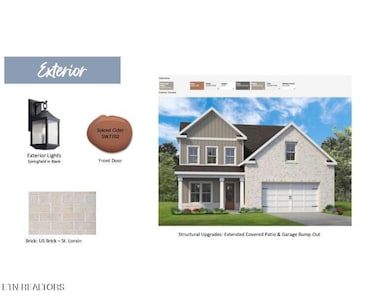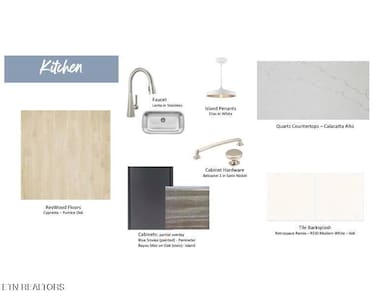125 Limelight Ln Lenoir City, TN 37772
Estimated payment $4,366/month
Highlights
- Craftsman Architecture
- Freestanding Bathtub
- Covered Patio or Porch
- Landscaped Professionally
- Bonus Room
- Breakfast Area or Nook
About This Home
One of Farmstead's Newest Floor Plan......The Ash features a contemporary, open floor plan with plenty of space for entertaining or bringing the family together. The large family room and breakfast nook are open to each other, centered around a dreamy kitchen with quartz countertops and 10-foot island. The spacious flex room off the kitchen is perfect as a dedicated dining room or a home office. On the main level is the first large bedroom with its own full bathroom, just off of the living area. Two additional bedrooms await upstairs, sharing a double vanity full bathroom. The laundry room is convenient to the Primary Suite, and the sky's the limit for a large bonus space you can use for an office, recreation or entertainment. You'll never tire of indulging in your spacious Primary Suite, complete with a luxurious bathroom with a freestanding soaking tub and a huge walk-in closet. The house has an extended covered back patio and a bump in the garage! Call today for a showing! Several plans available in this subdivision-
Home Details
Home Type
- Single Family
Year Built
- Built in 2025 | Under Construction
Lot Details
- 0.38 Acre Lot
- Landscaped Professionally
- Irregular Lot
HOA Fees
- $33 Monthly HOA Fees
Parking
- 2 Car Garage
Home Design
- Craftsman Architecture
- Traditional Architecture
- Brick Exterior Construction
- Block Foundation
- Slab Foundation
Interior Spaces
- 2,941 Sq Ft Home
- Ceiling Fan
- Gas Log Fireplace
- Family Room
- Combination Kitchen and Dining Room
- Bonus Room
- Storage
- Fire and Smoke Detector
Kitchen
- Breakfast Area or Nook
- Eat-In Kitchen
- Self-Cleaning Oven
- Microwave
- Dishwasher
- Kitchen Island
- Disposal
Flooring
- Carpet
- Laminate
- Tile
Bedrooms and Bathrooms
- 4 Bedrooms
- Walk-In Closet
- 3 Full Bathrooms
- Freestanding Bathtub
- Soaking Tub
- Walk-in Shower
Laundry
- Laundry Room
- Washer and Dryer Hookup
Outdoor Features
- Covered Patio or Porch
Schools
- Highland Park Elementary School
- North Middle School
- Loudon High School
Utilities
- Central Heating and Cooling System
- Tankless Water Heater
- Internet Available
Community Details
- Farmstead Subdivision
- Mandatory home owners association
Listing and Financial Details
- Assessor Parcel Number 016M A 081
Map
Home Values in the Area
Average Home Value in this Area
Property History
| Date | Event | Price | List to Sale | Price per Sq Ft |
|---|---|---|---|---|
| 11/20/2025 11/20/25 | For Sale | $689,900 | -- | $235 / Sq Ft |
Source: East Tennessee REALTORS® MLS
MLS Number: 1322494
- The Ash Plan at Farmstead
- The Rosemary Plan at Farmstead
- The Bradford Plan at Farmstead
- The Cedar Plan at Farmstead
- The Balsam Plan at Farmstead
- The Willow Plan at Farmstead
- The Birch Plan at Farmstead
- The Acacia Plan at Farmstead
- The Magnolia Plan at Farmstead
- The Spruce Plan at Farmstead
- 166 Limelight Ln
- 142 Sesame St
- 126 Sesame St
- 221 Limelight Ln
- 210 Limelight Ln
- 198 Limelight Ln
- 234 Limelight Ln
- 166 Sunflower St
- 5980 Lakeside Dr
- 328 Cedar Branch Trail
- 114 Delaney Way
- 1400 Pine Top St
- 171 Cory Dr
- 494 Town Creek Pkwy
- 13120 Royal Palm Way
- 245 Creekwood Cove Ln
- 700 Town Creek Pkwy
- 12730 Duckfoot Ln
- 172 Goldheart Rd
- 218 Baltusrol Rd
- 102 Whistle
- 335 Flora Dr
- 375 Harper Village Way
- 11719 S Williamsburg Dr
- 1774 Bird Rd Unit LEASE
- 100 Okema Cir
- 200 Brooklawn St
- 437 Chapel Grove Ln
- 12134 Evergreen Terrace Ln
- 1914 Inspiration Rd
