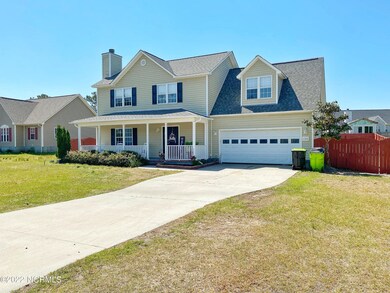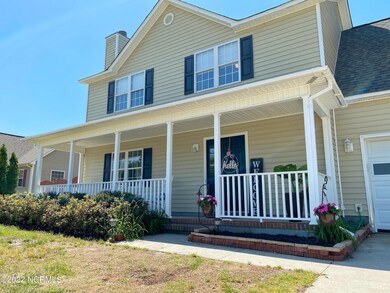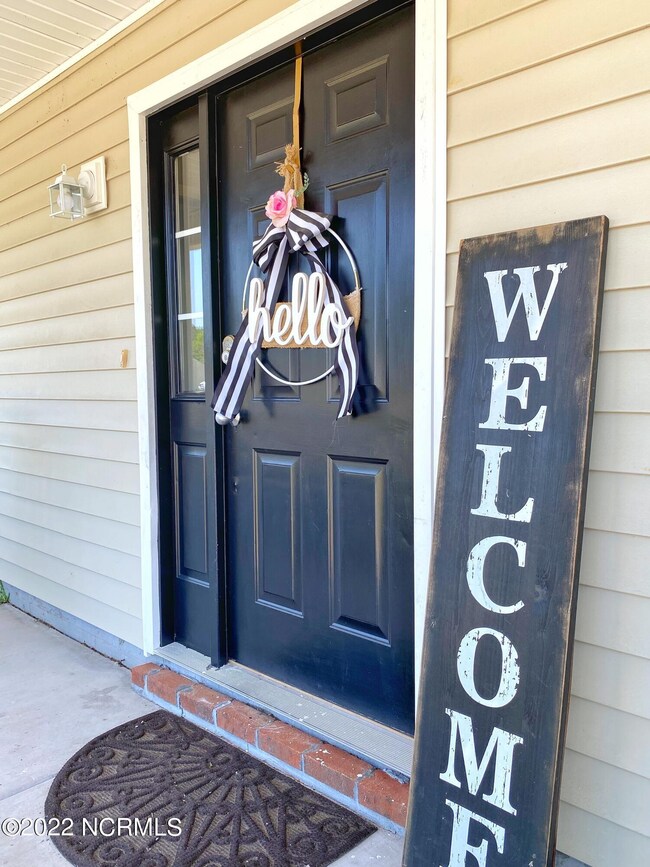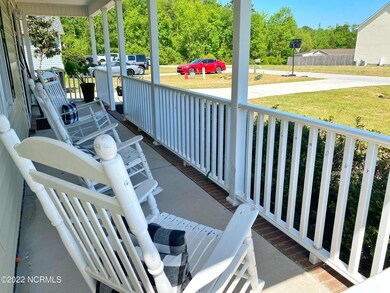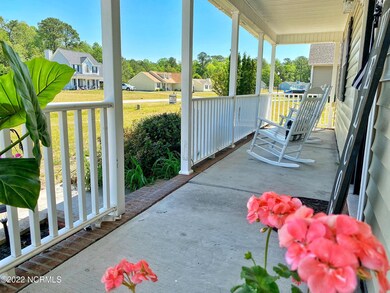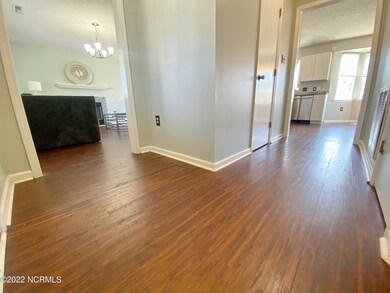
125 Linden Rd Richlands, NC 28574
Highlights
- No HOA
- Tray Ceiling
- Laundry closet
- Covered patio or porch
- Walk-In Closet
- Luxury Vinyl Plank Tile Flooring
About This Home
As of April 2025125 Linden Road cordially invites you to come and take a look. This home wants to show off it's 3 bed, 2.5 bathroom and the FROG! With just over 1800 ht sq ft...there isn't much more you could ask for. Fresh paint touched up thorough-out the house and there is NO carpet in this house which makes it super easy to clean the floors for anyone with allergies. The entire downstairs is perfect for entertaining giving plenty of space with all of the bedrooms and bonus room upstairs and out of the way. Seller has taken beautiful care of the home and made it turn key ready for you. The back yard is great to keep the 2 and 4 legged family members safe to play being all fenced in. So...come take a look, put the code in the door and let's call it yours. Please reach out if you have any questions or want to go and take a look.
Last Agent to Sell the Property
Terri Alphin Smith
Coldwell Banker Sea Coast Advantage - Jacksonville License #228422 Listed on: 04/30/2022
Home Details
Home Type
- Single Family
Est. Annual Taxes
- $1,101
Year Built
- Built in 2006
Lot Details
- 0.37 Acre Lot
- Lot Dimensions are 90 x 180 x 90 x 180
- Property is Fully Fenced
- Wood Fence
- Level Lot
- Property is zoned R-15
Home Design
- Slab Foundation
- Wood Frame Construction
- Architectural Shingle Roof
- Vinyl Siding
- Stick Built Home
Interior Spaces
- 1,829 Sq Ft Home
- 2-Story Property
- Tray Ceiling
- Ceiling Fan
- Gas Log Fireplace
- Combination Dining and Living Room
- Luxury Vinyl Plank Tile Flooring
- Attic Access Panel
- Laundry closet
Kitchen
- Stove
- <<builtInMicrowave>>
- Dishwasher
Bedrooms and Bathrooms
- 3 Bedrooms
- Walk-In Closet
- Walk-in Shower
Parking
- 2 Car Attached Garage
- Driveway
Outdoor Features
- Covered patio or porch
Schools
- Heritage Elementary School
- Trexler Middle School
- Richlands High School
Utilities
- Forced Air Heating and Cooling System
- Heat Pump System
- Electric Water Heater
- On Site Septic
- Septic Tank
Community Details
- No Home Owners Association
- Cherrywoods Subdivision
Listing and Financial Details
- Tax Lot 55
- Assessor Parcel Number 068235
Ownership History
Purchase Details
Home Financials for this Owner
Home Financials are based on the most recent Mortgage that was taken out on this home.Purchase Details
Home Financials for this Owner
Home Financials are based on the most recent Mortgage that was taken out on this home.Purchase Details
Home Financials for this Owner
Home Financials are based on the most recent Mortgage that was taken out on this home.Purchase Details
Home Financials for this Owner
Home Financials are based on the most recent Mortgage that was taken out on this home.Similar Homes in Richlands, NC
Home Values in the Area
Average Home Value in this Area
Purchase History
| Date | Type | Sale Price | Title Company |
|---|---|---|---|
| Warranty Deed | $310,000 | None Listed On Document | |
| Warranty Deed | $235,000 | None Listed On Document | |
| Warranty Deed | $182,000 | None Available | |
| Warranty Deed | $178,000 | None Available |
Mortgage History
| Date | Status | Loan Amount | Loan Type |
|---|---|---|---|
| Open | $316,665 | VA | |
| Previous Owner | $259,000 | Construction | |
| Previous Owner | $186,084 | VA | |
| Previous Owner | $192,022 | VA | |
| Previous Owner | $188,006 | VA | |
| Previous Owner | $177,684 | VA | |
| Previous Owner | $181,724 | VA | |
| Previous Owner | $133,000 | Construction |
Property History
| Date | Event | Price | Change | Sq Ft Price |
|---|---|---|---|---|
| 04/17/2025 04/17/25 | Sold | $310,000 | -0.6% | $169 / Sq Ft |
| 03/21/2025 03/21/25 | Pending | -- | -- | -- |
| 03/05/2025 03/05/25 | Price Changed | $312,000 | -0.6% | $171 / Sq Ft |
| 02/01/2025 02/01/25 | Price Changed | $314,000 | -0.3% | $172 / Sq Ft |
| 12/12/2024 12/12/24 | For Sale | $314,900 | +34.0% | $172 / Sq Ft |
| 09/20/2024 09/20/24 | Sold | $235,000 | -4.1% | $128 / Sq Ft |
| 07/29/2024 07/29/24 | Pending | -- | -- | -- |
| 07/10/2024 07/10/24 | For Sale | $245,000 | -3.9% | $134 / Sq Ft |
| 07/07/2022 07/07/22 | Sold | $255,000 | 0.0% | $139 / Sq Ft |
| 05/08/2022 05/08/22 | Pending | -- | -- | -- |
| 05/08/2022 05/08/22 | Off Market | $255,000 | -- | -- |
| 04/30/2022 04/30/22 | For Sale | $247,500 | -- | $135 / Sq Ft |
Tax History Compared to Growth
Tax History
| Year | Tax Paid | Tax Assessment Tax Assessment Total Assessment is a certain percentage of the fair market value that is determined by local assessors to be the total taxable value of land and additions on the property. | Land | Improvement |
|---|---|---|---|---|
| 2024 | $1,372 | $209,410 | $35,000 | $174,410 |
| 2023 | $1,372 | $209,410 | $35,000 | $174,410 |
| 2022 | $1,372 | $209,410 | $35,000 | $174,410 |
| 2021 | $1,101 | $156,220 | $30,000 | $126,220 |
| 2020 | $1,101 | $156,220 | $30,000 | $126,220 |
| 2019 | $997 | $141,350 | $30,000 | $111,350 |
| 2018 | $1,101 | $156,220 | $30,000 | $126,220 |
| 2017 | $1,039 | $153,950 | $30,000 | $123,950 |
| 2016 | $1,039 | $153,950 | $0 | $0 |
| 2015 | $1,039 | $153,950 | $0 | $0 |
| 2014 | $1,039 | $153,950 | $0 | $0 |
Agents Affiliated with this Home
-
Gabrielle Hunte
G
Seller's Agent in 2025
Gabrielle Hunte
Carolina Real Estate Group
(910) 333-1038
28 in this area
113 Total Sales
-
Billy Hudgins

Buyer's Agent in 2025
Billy Hudgins
Equity Real Estate, LLC
(910) 741-9110
2 in this area
121 Total Sales
-
Tahseen Muhammad
T
Seller's Agent in 2024
Tahseen Muhammad
Coldwell Banker Sea Coast Advantage - Jacksonville
(910) 459-0106
5 in this area
30 Total Sales
-
T
Seller's Agent in 2022
Terri Alphin Smith
Coldwell Banker Sea Coast Advantage - Jacksonville
-
Charles Tacia
C
Buyer's Agent in 2022
Charles Tacia
Coldwell Banker Advantage #6/Sanford
(919) 356-2659
1 in this area
316 Total Sales
Map
Source: Hive MLS
MLS Number: 100325272
APN: 068235
- 301 Gus Ct
- 116 Linden Rd
- 105 Linden Rd
- 115 Grassy Meadow Dr
- 123 Wheaton Dr
- 231 Westfield Dr
- 143 Wheaton Dr
- 217 Westfield Dr
- 108 Wheaton Dr
- 205 Westfield Dr
- 117 Chappell Creek Dr
- 117 Flat Rock Ln
- 600 Feather Ct
- 125 Walnut Hills Dr
- 102 Flat Rock Ln
- 207 Long Neck Dr
- 105 Gobblers Way
- 609 Duncan Dr N
- 712 Addor Dr
- 108 Daleview Ct

