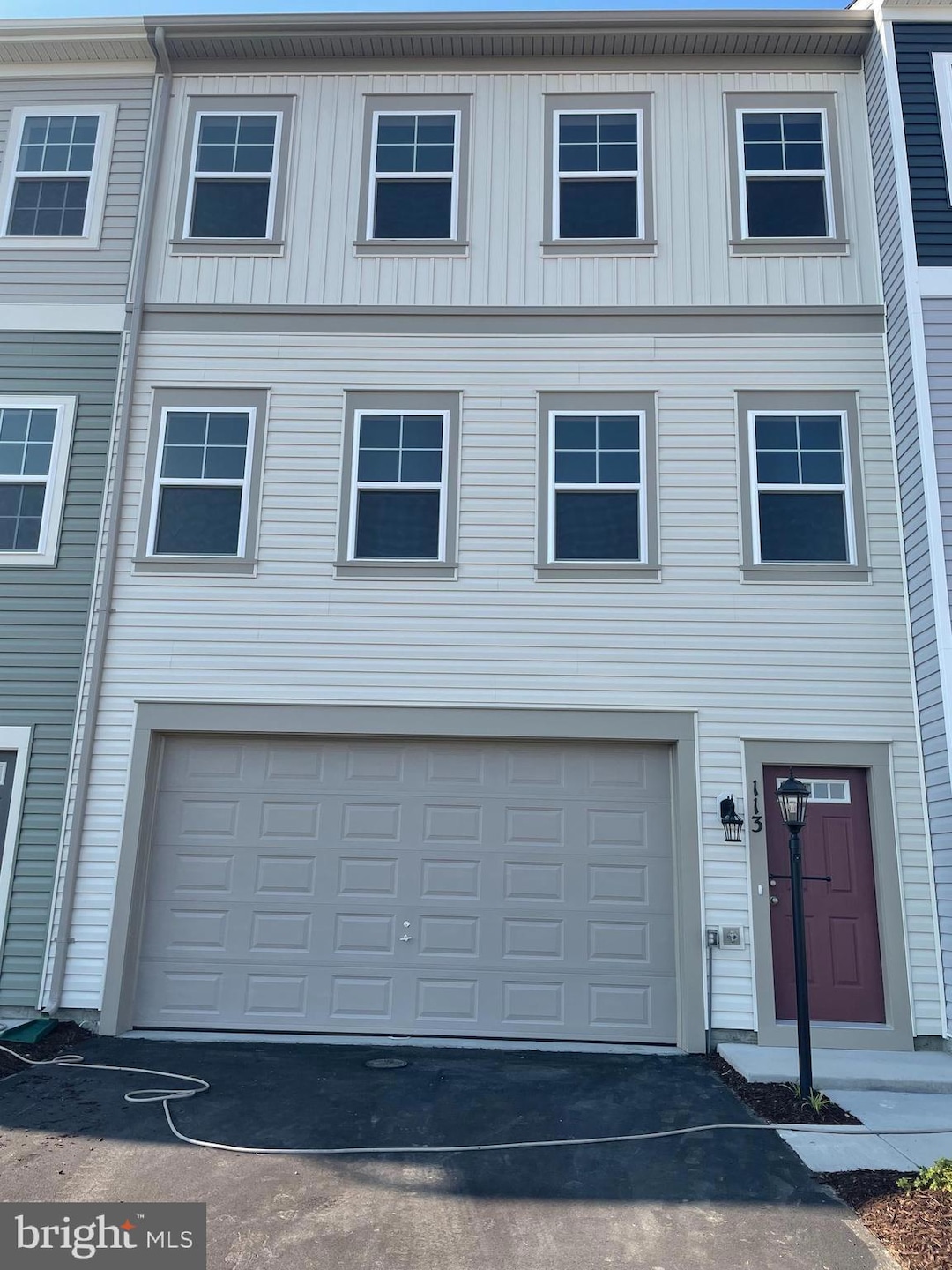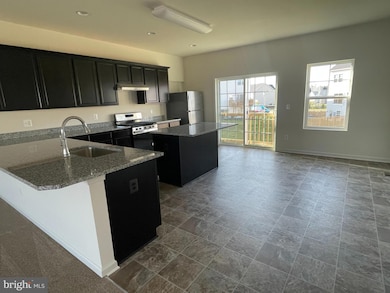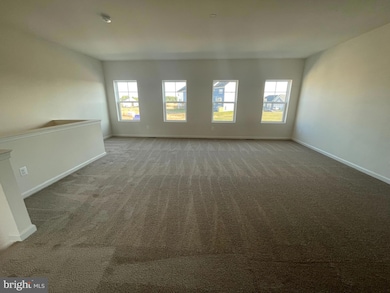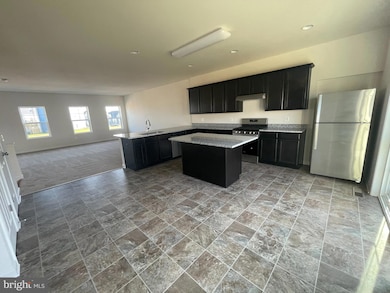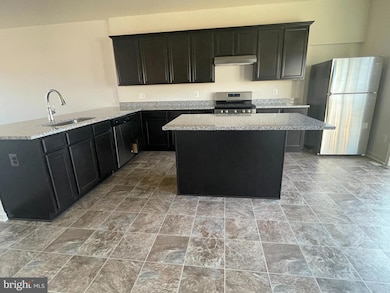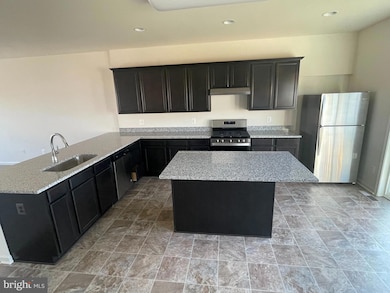125 Lindy Way Stephenson, VA 22656
Stephenson Neighborhood
4
Beds
3.5
Baths
2,728
Sq Ft
2,178
Sq Ft Lot
Highlights
- Contemporary Architecture
- Community Basketball Court
- 90% Forced Air Heating and Cooling System
- Community Pool
- 2 Car Attached Garage
- 60 Gallon+ Natural Gas Water Heater
About This Home
2500 Sq Ft, 4 Bed Room, 3.5 Bathroom, 2 Car Garage. Light Filled, Open Floor Plan, , Stainless Steel Appliances, Upgraded Carpet and Padding, Master Bedroom with 2 Walk In Closets. Backing Open Space, 3140 Sq Ft lot. close to shopping, Lots of community amenities.
Townhouse Details
Home Type
- Townhome
Est. Annual Taxes
- $858
Year Built
- Built in 2021
Lot Details
- 2,178 Sq Ft Lot
Parking
- 2 Car Attached Garage
- Front Facing Garage
Home Design
- Contemporary Architecture
- Vinyl Siding
- Concrete Perimeter Foundation
Interior Spaces
- Property has 3 Levels
Bedrooms and Bathrooms
Finished Basement
- Walk-Out Basement
- Natural lighting in basement
Utilities
- 90% Forced Air Heating and Cooling System
- 60 Gallon+ Natural Gas Water Heater
Listing and Financial Details
- Residential Lease
- Security Deposit $2,200
- Tenant pays for all utilities
- The owner pays for association fees
- Rent includes common area maintenance, community center
- No Smoking Allowed
- 12-Month Min and 36-Month Max Lease Term
- Available 7/1/25
- $50 Application Fee
- $100 Repair Deductible
- Assessor Parcel Number 44E 16 11636
Community Details
Overview
- Property has a Home Owners Association
- Association fees include recreation facility, pool(s)
- Snowden Bridge HOA
- Snowden Bridge Subdivision
Recreation
- Community Basketball Court
- Community Pool
Pet Policy
- Pets allowed on a case-by-case basis
- Pet Deposit $500
- $50 Monthly Pet Rent
Map
Source: Bright MLS
MLS Number: VAFV2034410
APN: 44E16-11636
Nearby Homes
- 133 Lindy Way
- 492 Parkland Dr
- 203 Starry Way Dr
- 290 Norland Knoll Dr
- 105 Poinsettia Way
- 223 Patriot St
- 292 Norland Knoll Dr
- 104 Norland Knoll Dr
- 2134 Batik Way
- 130 Jewel Box Dr
- 137 Jewel Box Dr
- 215 Crofton Ct
- 210 Parkland Dr
- 112 Churndash Way
- 141 Patchwork Dr
- 102 Fading Star Ct
- 113 Fading Star Ct
- 162 Jewel Box Dr
- 112 Northumberland Dr
- 257 Patchwork Dr
